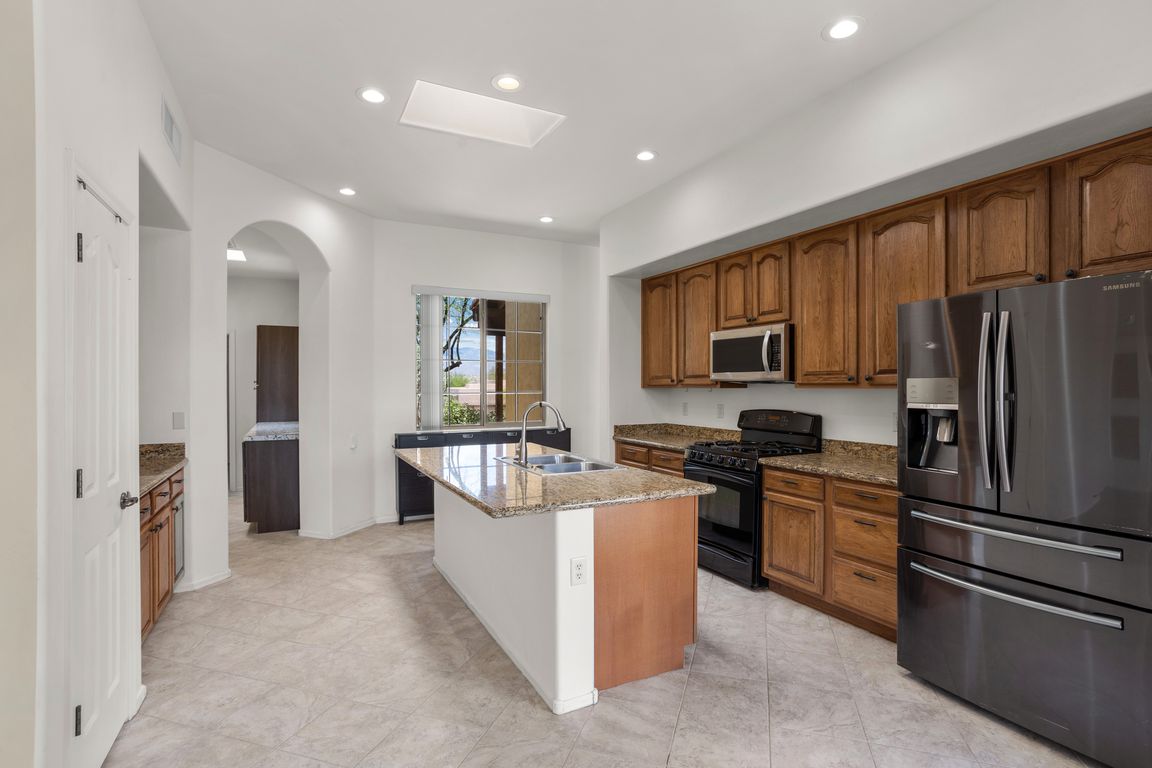
For salePrice cut: $10K (10/9)
$495,000
4beds
2,631sqft
14148 E Wild Jesse Way, Vail, AZ 85641
4beds
2,631sqft
Single family residence
Built in 2006
0.91 Acres
3 Attached garage spaces
$188 price/sqft
$52 monthly HOA fee
What's special
Cozy raised fireplaceSpacious split floor planHome officeBonus roomLarge islandAmple cabinetryStudy nook
Start your day in this beautiful home on nearly an acre in the gated JD Ranch community. Featuring a spacious split floor plan with two living areas, a cozy raised fireplace, and an extended 3-car garage with added insulation and overhead storage. The low-maintenance tile and wood laminate floors flow throughout, ...
- 128 days |
- 1,027 |
- 24 |
Source: MLS of Southern Arizona,MLS#: 22515402
Travel times
Family Room
Kitchen
Primary Bedroom
Zillow last checked: 7 hours ago
Listing updated: October 09, 2025 at 10:34am
Listed by:
Zachary Jay Huffstutler 520-425-4252,
Keller Williams Southern Arizona,
Chase A Delperdang 520-909-3085
Source: MLS of Southern Arizona,MLS#: 22515402
Facts & features
Interior
Bedrooms & bathrooms
- Bedrooms: 4
- Bathrooms: 3
- Full bathrooms: 3
Rooms
- Room types: None
Primary bathroom
- Features: Double Vanity, Exhaust Fan, Low Flow Showerhead, Soaking Tub
Dining room
- Features: Breakfast Bar, Dining Area, Formal Dining Room
Kitchen
- Description: Pantry: Closet,Countertops: Granite
Heating
- Natural Gas, Zoned
Cooling
- Ceiling Fans, Central Air, Dual, Zoned
Appliances
- Included: Disposal, Exhaust Fan, Gas Cooktop, Gas Oven, Gas Range, Microwave, Refrigerator, Warming Drawer, Wine Cooler, Water Heater: Natural Gas, Appliance Color: Black
- Laundry: Laundry Room, Storage
Features
- Ceiling Fan(s), Entertainment Center Built-In, High Ceilings, Plant Shelves, Split Bedroom Plan, Walk-In Closet(s), High Speed Internet, Smart Thermostat, Family Room, Great Room
- Flooring: Ceramic Tile, Engineered Wood
- Windows: Skylights, Window Covering: Stay
- Has basement: No
- Number of fireplaces: 1
- Fireplace features: Gas, Great Room
Interior area
- Total structure area: 2,631
- Total interior livable area: 2,631 sqft
Video & virtual tour
Property
Parking
- Total spaces: 3
- Parking features: RV Access/Parking, Attached, Garage Door Opener, Oversized, Asphalt, Parking Pad, Driveway
- Attached garage spaces: 3
- Has uncovered spaces: Yes
- Details: RV Parking: Space Available, Garage/Carport Features: Insulation
Accessibility
- Accessibility features: None
Features
- Levels: One
- Stories: 1
- Patio & porch: Covered, Patio
- Pool features: None
- Spa features: None
- Fencing: View Fence
- Has view: Yes
- View description: Mountain(s), Sunrise, Sunset
Lot
- Size: 0.91 Acres
- Dimensions: 205 x 250 x 111 x 267
- Features: Elevated Lot, North/South Exposure, Subdivided, Landscape - Front: Natural Desert, Sprinkler/Drip, Landscape - Rear: Grass, Sprinkler/Drip
Details
- Parcel number: 305041890
- Zoning: GR1
- Special conditions: Standard
Construction
Type & style
- Home type: SingleFamily
- Architectural style: Southwestern
- Property subtype: Single Family Residence
Materials
- Frame - Stucco
- Roof: Built-Up
Condition
- Existing
- New construction: No
- Year built: 2006
Utilities & green energy
- Electric: Tep
- Gas: Natural
- Sewer: Septic Tank
- Water: Water Company, Vail Water
- Utilities for property: Cable Connected
Community & HOA
Community
- Features: Gated
- Security: Smoke Detector(s)
- Subdivision: J D Ranch (1-110)
HOA
- Has HOA: Yes
- Amenities included: None
- Services included: Maintenance Grounds, Gated Community
- HOA fee: $52 monthly
Location
- Region: Vail
Financial & listing details
- Price per square foot: $188/sqft
- Tax assessed value: $483,891
- Annual tax amount: $4,685
- Date on market: 6/5/2025
- Listing terms: Cash,Conventional,FHA,VA
- Ownership: Fee (Simple)
- Ownership type: Sole Proprietor
- Road surface type: Paved