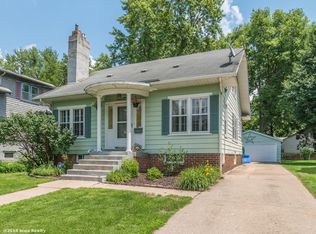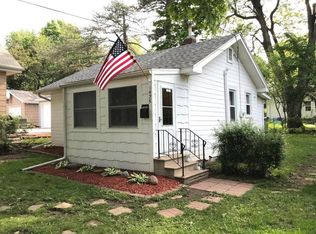Sold for $405,000 on 08/30/24
$405,000
1415 47th St, Des Moines, IA 50311
3beds
1,608sqft
Single Family Residence
Built in 1912
6,969.6 Square Feet Lot
$407,900 Zestimate®
$252/sqft
$2,152 Estimated rent
Home value
$407,900
$379,000 - $436,000
$2,152/mo
Zestimate® history
Loading...
Owner options
Explore your selling options
What's special
Welcome to this beautifully renovated old home nestled in the heart of a sought-after neighborhood. Boasting a perfect blend of classic charm and modern elegance, this residence offers 3 bedrooms and 2.5 baths, making it an ideal sanctuary for families or professionals seeking comfort and style.
Fully Renovated,Meticulously updated with attention to detail, preserving its timeless appeal while integrating contemporary conveniences.Enjoy generous living spaces bathed in natural light, perfect for entertaining guests or relaxing with loved one. The gourmet kitchen is a culinary dream, equipped with state-of-the-art appliances, ample storage, and exquisite countertop. You can indulge in spa-like bathrooms featuring sleek finishes and modern fixtures, creating a tranquil retreat after a long day. Also on the 2nd level you will find three well-appointed bedrooms provide comfort and privacy, each designed with relaxation in mind.
Don't forget the large newly constructed detached garage.
Conveniently situated in a highly desirable neighborhood known for its friendly community atmosphere and proximity to top-rated schools, shopping, dining, and parks.
This meticulously updated home presents a rare opportunity to own a piece of history with all the comforts of modern living. Schedule your private tour today and envision your new chapter in this charming residence.
Zillow last checked: 8 hours ago
Listing updated: August 30, 2024 at 07:57am
Listed by:
Sarah Shaffer (319)621-6811,
Realty ONE Group Impact
Bought with:
CAROLYN LYNNER
Iowa Realty Beaverdale
Source: DMMLS,MLS#: 699630 Originating MLS: Des Moines Area Association of REALTORS
Originating MLS: Des Moines Area Association of REALTORS
Facts & features
Interior
Bedrooms & bathrooms
- Bedrooms: 3
- Bathrooms: 3
- Full bathrooms: 2
- 1/2 bathrooms: 1
Heating
- Forced Air, Gas
Cooling
- Central Air
Features
- Dining Area, Eat-in Kitchen
Interior area
- Total structure area: 1,608
- Total interior livable area: 1,608 sqft
Property
Parking
- Total spaces: 2
- Parking features: Detached, Garage, Two Car Garage
- Garage spaces: 2
Features
- Levels: One and One Half
- Stories: 1
Lot
- Size: 6,969 sqft
- Dimensions: 50 x 139
Details
- Parcel number: 10012537000000
- Zoning: N5
Construction
Type & style
- Home type: SingleFamily
- Architectural style: One and One Half Story
- Property subtype: Single Family Residence
Materials
- Frame, See Remarks
- Foundation: Brick/Mortar
- Roof: Asphalt,Shingle
Condition
- Year built: 1912
Utilities & green energy
- Sewer: Public Sewer
- Water: Public
Community & neighborhood
Location
- Region: Des Moines
Other
Other facts
- Listing terms: Cash,Conventional,FHA
Price history
| Date | Event | Price |
|---|---|---|
| 8/30/2024 | Sold | $405,000$252/sqft |
Source: | ||
| 7/26/2024 | Pending sale | $405,000$252/sqft |
Source: | ||
| 7/23/2024 | Listed for sale | $405,000+965.8%$252/sqft |
Source: | ||
| 9/15/2009 | Sold | $38,000+55.1%$24/sqft |
Source: Public Record | ||
| 5/13/1997 | Sold | $24,500$15/sqft |
Source: Public Record | ||
Public tax history
| Year | Property taxes | Tax assessment |
|---|---|---|
| 2024 | $4,120 -5.5% | $226,900 |
| 2023 | $4,360 +0.8% | $226,900 +17% |
| 2022 | $4,326 +3.5% | $193,900 |
Find assessor info on the county website
Neighborhood: Waveland Park
Nearby schools
GreatSchools rating
- 6/10Perkins Elementary SchoolGrades: K-5Distance: 0.3 mi
- 5/10Merrill Middle SchoolGrades: 6-8Distance: 1.5 mi
- 4/10Roosevelt High SchoolGrades: 9-12Distance: 0.8 mi
Schools provided by the listing agent
- District: Des Moines Independent
Source: DMMLS. This data may not be complete. We recommend contacting the local school district to confirm school assignments for this home.

Get pre-qualified for a loan
At Zillow Home Loans, we can pre-qualify you in as little as 5 minutes with no impact to your credit score.An equal housing lender. NMLS #10287.
Sell for more on Zillow
Get a free Zillow Showcase℠ listing and you could sell for .
$407,900
2% more+ $8,158
With Zillow Showcase(estimated)
$416,058
