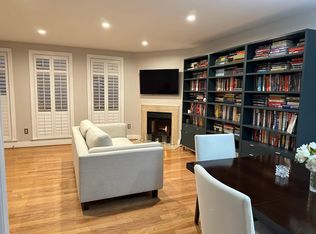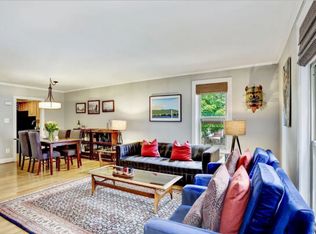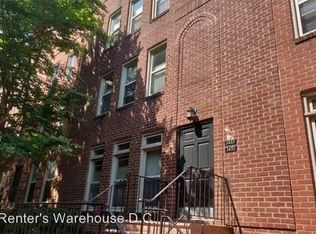Sold for $670,000 on 02/03/23
$670,000
1415 A St NE #1415, Washington, DC 20002
2beds
1,369sqft
Condominium
Built in 1980
-- sqft lot
$702,100 Zestimate®
$489/sqft
$2,832 Estimated rent
Home value
$702,100
$667,000 - $744,000
$2,832/mo
Zestimate® history
Loading...
Owner options
Explore your selling options
What's special
Welcome home to 1415 A ST NE, located in the much coveted, gated, Car Barn community of Capitol Hill. This lovely 2 bedroom, 2.5 bath, 2 level end unit condo offers the best of city living, with a spacious floor plan, reserved secure parking, and a beautiful community pool with a gracious pool deck. Recently updated with fresh paint throughout, new light fixtures, and new carpet on the stairs and upper level, this home is absolutely move-in ready. Upon stepping through the charming front entrance, you are greeted by a cozy foyer with a coat closet. In the main living space you will find the open-concept dining and living areas complete with wood burning fireplace, recessed lighting, oversized windows, and hardwood floors. Just beyond the dining room is a powder room, followed by the eat-in kitchen with stainless steel appliances, a pantry, new light fixtures, and a convenient laundry closet. HVAC replaced 2022. The upper level boasts an enviable primary suite with two large walk-in closets, an updated en-suite bath with quartz countertops, chrome fixtures, designer lighting, and a dressing area with an additional closet. Across the hallway, you will find a generous second bedroom complete with a similarly updated en-suite bath with ample storage. The Car Barn's unique amenities provide the perfect city-living balance, combining close proximity to Metro (.6 miles), Eastern Market, and The H Street Corridor, with the luxury of secure off-street parking, a pool, and easy access to Downtown DC and many major commuter routes.
Zillow last checked: 8 hours ago
Listing updated: January 26, 2024 at 08:21am
Listed by:
Cara Pearlman 202-641-3008,
Compass,
Co-Listing Agent: Jennifer Kirstein 301-452-7555,
Compass
Bought with:
Tim Phelps, 0225225410
Compass
Source: Bright MLS,MLS#: DCDC2072686
Facts & features
Interior
Bedrooms & bathrooms
- Bedrooms: 2
- Bathrooms: 3
- Full bathrooms: 2
- 1/2 bathrooms: 1
- Main level bathrooms: 1
Basement
- Area: 0
Heating
- Heat Pump, Electric
Cooling
- Central Air, Electric
Appliances
- Included: Microwave, Cooktop, Refrigerator, Ice Maker, Dishwasher, Disposal, Washer, Dryer, Electric Water Heater
- Laundry: Washer In Unit, Has Laundry, Dryer In Unit, Main Level, In Unit
Features
- Ceiling Fan(s), Breakfast Area, Combination Dining/Living, Eat-in Kitchen, Pantry, Recessed Lighting, Bathroom - Tub Shower, Walk-In Closet(s)
- Flooring: Wood
- Windows: Window Treatments, Skylight(s)
- Has basement: No
- Number of fireplaces: 1
Interior area
- Total structure area: 1,369
- Total interior livable area: 1,369 sqft
- Finished area above ground: 1,369
- Finished area below ground: 0
Property
Parking
- Total spaces: 1
- Parking features: Assigned, Parking Lot
- Details: Assigned Parking, Assigned Space #: 66
Accessibility
- Accessibility features: None
Features
- Levels: Two
- Stories: 2
- Pool features: Community
Lot
- Features: Urban Land-Sassafras-Chillum
Details
- Additional structures: Above Grade, Below Grade
- Parcel number: 1057//2170
- Zoning: RESIDENTIAL
- Special conditions: Standard
Construction
Type & style
- Home type: Condo
- Architectural style: Federal
- Property subtype: Condominium
- Attached to another structure: Yes
Materials
- Brick
- Foundation: Other
Condition
- New construction: No
- Year built: 1980
Utilities & green energy
- Sewer: Public Sewer
- Water: Public
Community & neighborhood
Location
- Region: Washington
- Subdivision: Old City #1
HOA & financial
HOA
- Has HOA: No
- Amenities included: Common Grounds, Gated, Pool, Reserved/Assigned Parking
- Services included: Water, Trash, Snow Removal, Pool(s), Parking Fee, Maintenance Grounds, Security, Reserve Funds, Management
- Association name: Abaris Realty, Inc,
Other fees
- Condo and coop fee: $617 monthly
Other
Other facts
- Listing agreement: Exclusive Right To Sell
- Ownership: Condominium
Price history
| Date | Event | Price |
|---|---|---|
| 2/3/2023 | Sold | $670,000-2.8%$489/sqft |
Source: | ||
| 1/30/2023 | Pending sale | $689,500$504/sqft |
Source: | ||
| 12/31/2022 | Contingent | $689,500$504/sqft |
Source: | ||
| 11/4/2022 | Listed for sale | $689,500+31.5%$504/sqft |
Source: | ||
| 1/26/2016 | Listing removed | $524,500$383/sqft |
Source: Berkshire Hathaway HomeServices PenFed Realty #DC7817278 | ||
Public tax history
| Year | Property taxes | Tax assessment |
|---|---|---|
| 2025 | $5,369 +6.5% | $737,100 +6% |
| 2024 | $5,039 +3.8% | $695,080 +3.8% |
| 2023 | $4,856 +2.9% | $669,950 +3.4% |
Find assessor info on the county website
Neighborhood: Capitol Hill
Nearby schools
GreatSchools rating
- 8/10Maury Elementary SchoolGrades: PK-5Distance: 0.2 mi
- 5/10Eliot-Hine Middle SchoolGrades: 6-8Distance: 0.3 mi
- 2/10Eastern High SchoolGrades: 9-12Distance: 0.3 mi
Schools provided by the listing agent
- Elementary: Maury
- Middle: Eliot-hine
- High: Eastern Senior
- District: District Of Columbia Public Schools
Source: Bright MLS. This data may not be complete. We recommend contacting the local school district to confirm school assignments for this home.

Get pre-qualified for a loan
At Zillow Home Loans, we can pre-qualify you in as little as 5 minutes with no impact to your credit score.An equal housing lender. NMLS #10287.
Sell for more on Zillow
Get a free Zillow Showcase℠ listing and you could sell for .
$702,100
2% more+ $14,042
With Zillow Showcase(estimated)
$716,142

