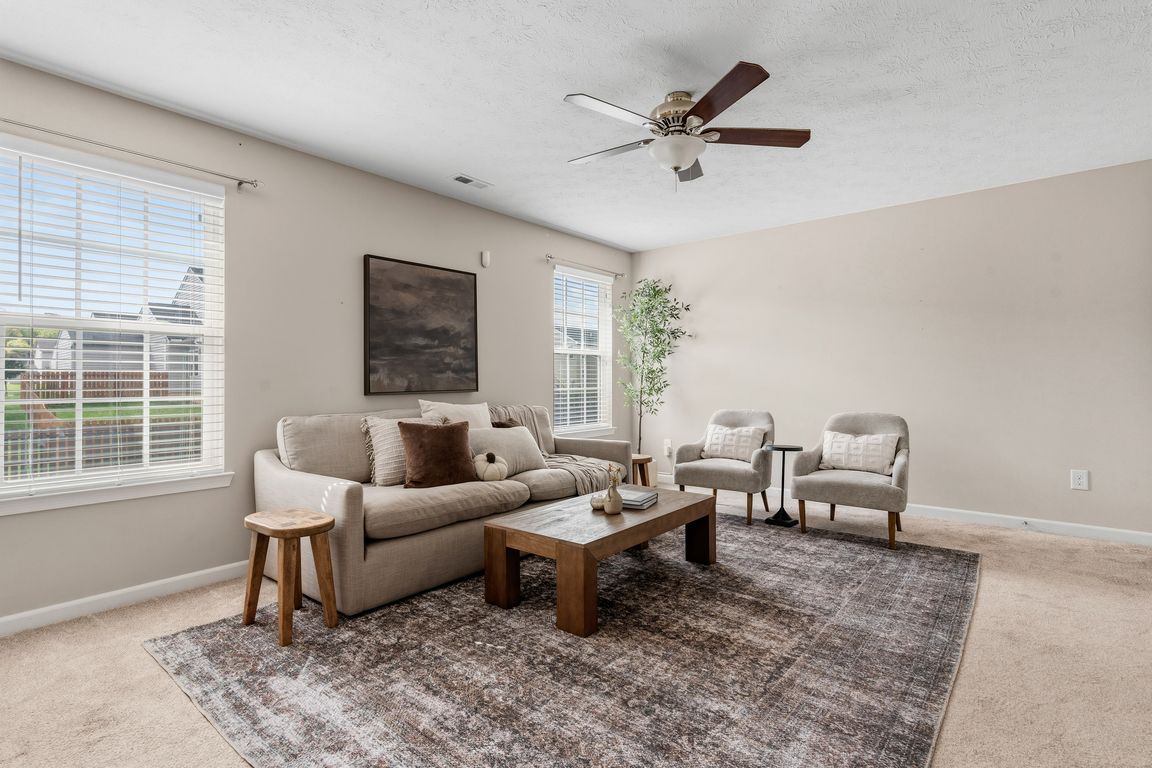
For sale
$349,900
3beds
2,540sqft
1415 Artesian Ln, Fairborn, OH 45324
3beds
2,540sqft
Single family residence
Built in 2013
8,476 sqft
2 Attached garage spaces
$138 price/sqft
$380 annually HOA fee
What's special
Spacious islandInviting open floor planFully fenced backyardWalk-in pantryAbundant cabinetryWalk-in closet
Welcome to 1415 Artesian Lane in Fairborn! This charming colonial-style home combines comfort, style, and convenience in one perfect package. With 3 bedrooms, 2.5 baths, and a 2-car garage, it’s designed for both everyday living and easy entertaining. Step inside to an inviting open floor plan where the family room flows seamlessly ...
- 48 days |
- 590 |
- 39 |
Source: DABR MLS,MLS#: 944097 Originating MLS: Dayton Area Board of REALTORS
Originating MLS: Dayton Area Board of REALTORS
Travel times
Family Room
Kitchen
Primary Bedroom
Zillow last checked: 8 hours ago
Listing updated: November 16, 2025 at 03:05pm
Listed by:
Christopher Howard 937-340-1012,
Real of Ohio
Source: DABR MLS,MLS#: 944097 Originating MLS: Dayton Area Board of REALTORS
Originating MLS: Dayton Area Board of REALTORS
Facts & features
Interior
Bedrooms & bathrooms
- Bedrooms: 3
- Bathrooms: 3
- Full bathrooms: 2
- 1/2 bathrooms: 1
- Main level bathrooms: 1
Primary bedroom
- Level: Second
- Dimensions: 19 x 12
Bedroom
- Level: Second
- Dimensions: 10 x 11
Bedroom
- Level: Second
- Dimensions: 13 x 15
Breakfast room nook
- Level: Main
- Dimensions: 10 x 11
Family room
- Level: Main
- Dimensions: 17 x 13
Utility room
- Level: Second
- Dimensions: 8 x 8
Heating
- Forced Air, Natural Gas
Cooling
- Central Air
Appliances
- Included: Dishwasher, Microwave, Range, Refrigerator
Features
- Ceiling Fan(s), Kitchen Island, Kitchen/Family Room Combo, Pantry
- Basement: Full,Unfinished
Interior area
- Total structure area: 2,540
- Total interior livable area: 2,540 sqft
Video & virtual tour
Property
Parking
- Total spaces: 2
- Parking features: Attached, Garage, Two Car Garage, Garage Door Opener
- Attached garage spaces: 2
Features
- Levels: Two
- Stories: 2
- Patio & porch: Patio
- Exterior features: Fence, Patio, Storage
Lot
- Size: 8,476.78 Square Feet
- Dimensions: 132 x 64
Details
- Additional structures: Shed(s)
- Parcel number: A02000100530010700
- Zoning: Residential
- Zoning description: Residential
Construction
Type & style
- Home type: SingleFamily
- Architectural style: Colonial
- Property subtype: Single Family Residence
Materials
- Stone
Condition
- Year built: 2013
Utilities & green energy
- Water: Public
- Utilities for property: Natural Gas Available, Sewer Available, Water Available
Community & HOA
Community
- Subdivision: Waterford Lndg Sec 3
HOA
- Has HOA: Yes
- Services included: Other
- HOA fee: $380 annually
- HOA name: Towne Properties
- HOA phone: 513-381-8696
Location
- Region: Fairborn
Financial & listing details
- Price per square foot: $138/sqft
- Tax assessed value: $260,120
- Annual tax amount: $4,301
- Date on market: 10/9/2025
- Listing terms: Conventional,FHA,VA Loan