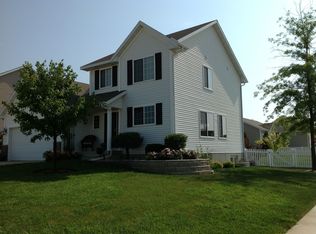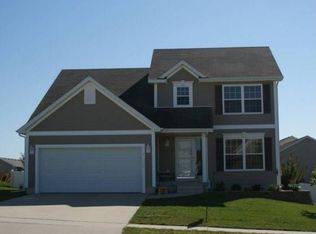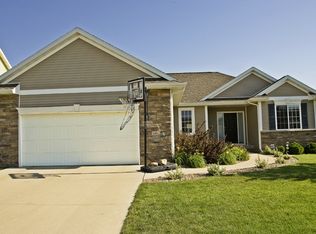Sold for $437,500 on 08/01/25
$437,500
1415 Austin Way, Cedar Falls, IA 50613
5beds
2,776sqft
Single Family Residence
Built in 2007
10,454.4 Square Feet Lot
$437,200 Zestimate®
$158/sqft
$2,708 Estimated rent
Home value
$437,200
$389,000 - $494,000
$2,708/mo
Zestimate® history
Loading...
Owner options
Explore your selling options
What's special
Gorgeous Greenhill Village Ranch! Step into warmth and spacious living in this stunning 5 bedroom, 3 bathroom home offering over 2,700 square feet of finished space. From the moment you enter the foyer with rich wood flooring, you’ll be drawn into the spacious living room featuring vaulted ceilings and large windows that overlook the beautiful backyard. The open concept layout flows seamlessly into the timeless kitchen, complete with painted cabinetry, granite countertops, and wood flooring. The adjoining dining area, also with wood flooring, offers a slider to the back deck—perfect for morning coffee or evening gatherings. Retreat to the primary suite, which boasts a generous walk-in closet and a private en-suite bathroom. The main level also includes two additional spacious bedrooms, a full bathroom, and a convenient laundry/mudroom situated between the kitchen and the oversized two-stall garage. Downstairs, the finished lower level is ideal for relaxing or entertaining, featuring an expansive family/rec room, a beautifully tiled full bathroom with walk-in shower, and two more bedrooms—one showcasing wood floors and a striking stone-accented wall. Outside, enjoy a lovely yard with both a deck and stamped patio, offering ample space for outdoor fun and entertaining. A backyard storage shed adds extra functionality. Enjoy the oversized two stall attached garage as well. All this in a prime location near trails, Place to Play Park with adaptive playground equipment, and just minutes from shopping, schools, and more. Don’t miss your chance to call this beautiful home yours—take a look today!
Zillow last checked: 8 hours ago
Listing updated: August 01, 2025 at 09:39am
Listed by:
Carl Ericson 319-504-3640,
Oakridge Real Estate
Bought with:
Paige Peyton, S65286000
Oakridge Real Estate
Source: Northeast Iowa Regional BOR,MLS#: 20252866
Facts & features
Interior
Bedrooms & bathrooms
- Bedrooms: 5
- Bathrooms: 3
- Full bathrooms: 2
- 3/4 bathrooms: 1
Primary bedroom
- Level: Main
Other
- Level: Upper
Other
- Level: Main
Other
- Level: Lower
Dining room
- Level: Main
Family room
- Level: Lower
Kitchen
- Level: Main
Living room
- Level: Main
Heating
- Forced Air, Natural Gas
Cooling
- Central Air
Appliances
- Included: Gas Water Heater
- Laundry: 1st Floor, Laundry Room
Features
- Granite Counters
- Flooring: Hardwood
- Basement: Concrete,Finished
- Has fireplace: No
- Fireplace features: None
Interior area
- Total interior livable area: 2,776 sqft
- Finished area below ground: 1,175
Property
Parking
- Total spaces: 2
- Parking features: 2 Stall, Attached Garage
- Has attached garage: Yes
- Carport spaces: 2
Features
- Patio & porch: Deck
Lot
- Size: 10,454 sqft
- Dimensions: 71 x145
Details
- Additional structures: Storage
- Parcel number: 891426254015
- Zoning: MU
- Special conditions: Standard
Construction
Type & style
- Home type: SingleFamily
- Property subtype: Single Family Residence
Materials
- Stone, Vinyl Siding
- Roof: Shingle,Asphalt
Condition
- Year built: 2007
Utilities & green energy
- Sewer: Public Sewer
- Water: Public
Community & neighborhood
Community
- Community features: Sidewalks
Location
- Region: Cedar Falls
HOA & financial
HOA
- Has HOA: Yes
- HOA fee: $100 annually
Other
Other facts
- Road surface type: Concrete, Paved
Price history
| Date | Event | Price |
|---|---|---|
| 8/1/2025 | Sold | $437,500+1.8%$158/sqft |
Source: | ||
| 6/21/2025 | Pending sale | $429,900$155/sqft |
Source: | ||
| 6/20/2025 | Listed for sale | $429,900+45.7%$155/sqft |
Source: | ||
| 11/2/2017 | Sold | $295,000-4.8%$106/sqft |
Source: | ||
| 8/4/2017 | Price change | $309,900-1.6%$112/sqft |
Source: RE/MAX HOME GROUP #20173396 | ||
Public tax history
| Year | Property taxes | Tax assessment |
|---|---|---|
| 2024 | $6,264 +4.1% | $400,640 |
| 2023 | $6,016 -1.2% | $400,640 +22.9% |
| 2022 | $6,089 +11% | $325,880 |
Find assessor info on the county website
Neighborhood: 50613
Nearby schools
GreatSchools rating
- 5/10Southdale Elementary SchoolGrades: PK-6Distance: 1.5 mi
- 8/10Peet Junior High SchoolGrades: 7-9Distance: 1.9 mi
- 7/10Cedar Falls High SchoolGrades: 10-12Distance: 2.5 mi
Schools provided by the listing agent
- Elementary: Southdale Elementary
- Middle: Peet Junior High
- High: Cedar Falls High
Source: Northeast Iowa Regional BOR. This data may not be complete. We recommend contacting the local school district to confirm school assignments for this home.

Get pre-qualified for a loan
At Zillow Home Loans, we can pre-qualify you in as little as 5 minutes with no impact to your credit score.An equal housing lender. NMLS #10287.


