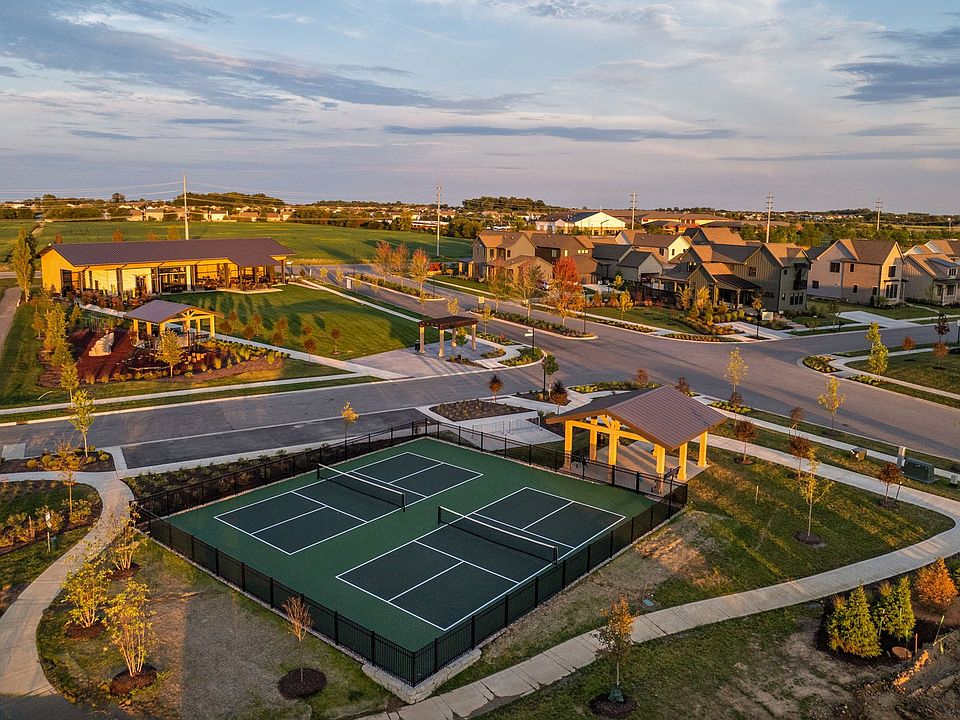1415 Beaumont Cir. is calling you home! Inspired by our most-loved home plans in Harmony, this Middleton Collection home offers a seamless transition to elevated living-designed for those ready for what's next. Black Pella Lifestyle Windows | Fully sodded yard and landscaping | Designer lighting collection | Quartz countertops throughout | Spacious backyard living | Ring Doorbell
Active
$899,000
1415 Beaumont Cir, Westfield, IN 46074
4beds
4,252sqft
Residential, Single Family Residence
Built in 2025
0.25 Acres Lot
$-- Zestimate®
$211/sqft
$100/mo HOA
What's special
Black pella lifestyle windowsDesigner lighting collectionSpacious backyard living
- 196 days |
- 646 |
- 29 |
Zillow last checked: 8 hours ago
Listing updated: November 20, 2025 at 12:53pm
Listing Provided by:
Justin Steill 317-538-5705,
Berkshire Hathaway Home,
Katelyn Cohoat,
Berkshire Hathaway Home
Source: MIBOR as distributed by MLS GRID,MLS#: 22037802
Travel times
Schedule tour
Select your preferred tour type — either in-person or real-time video tour — then discuss available options with the builder representative you're connected with.
Open house
Facts & features
Interior
Bedrooms & bathrooms
- Bedrooms: 4
- Bathrooms: 5
- Full bathrooms: 4
- 1/2 bathrooms: 1
- Main level bathrooms: 2
- Main level bedrooms: 1
Primary bedroom
- Level: Main
- Area: 252 Square Feet
- Dimensions: 14X18
Bedroom 2
- Level: Upper
- Area: 156 Square Feet
- Dimensions: 12X13
Bedroom 3
- Level: Upper
- Area: 169 Square Feet
- Dimensions: 13X13
Bedroom 4
- Level: Basement
- Area: 156 Square Feet
- Dimensions: 13X12
Bonus room
- Level: Basement
- Area: 240 Square Feet
- Dimensions: 15X16
Dining room
- Level: Main
- Area: 117 Square Feet
- Dimensions: 13X9
Great room
- Level: Main
- Area: 306 Square Feet
- Dimensions: 17X18
Kitchen
- Level: Main
- Area: 195 Square Feet
- Dimensions: 13X15
Laundry
- Level: Main
- Area: 66 Square Feet
- Dimensions: 6X11
Loft
- Level: Main
- Area: 280 Square Feet
- Dimensions: 20X14
Office
- Level: Main
- Area: 208 Square Feet
- Dimensions: 16X13
Play room
- Level: Basement
- Area: 300 Square Feet
- Dimensions: 25X12
Heating
- Forced Air
Cooling
- Central Air
Appliances
- Included: Dishwasher, Disposal, Microwave, Oven, Double Oven, Gas Oven, Range Hood, Water Heater
- Laundry: Connections All, Main Level
Features
- Attic Access, Double Vanity, Breakfast Bar, Cathedral Ceiling(s), High Ceilings, Tray Ceiling(s), Kitchen Island, Entrance Foyer, Eat-in Kitchen, Pantry, Smart Thermostat, Walk-In Closet(s)
- Basement: Daylight,Egress Window(s),Finished,Roughed In,Storage Space
- Attic: Access Only
- Number of fireplaces: 2
- Fireplace features: Great Room, Outside
Interior area
- Total structure area: 4,252
- Total interior livable area: 4,252 sqft
- Finished area below ground: 1,294
Property
Parking
- Total spaces: 3
- Parking features: Attached, Concrete, Garage Door Opener, Tandem
- Attached garage spaces: 3
- Details: Garage Parking Other(Garage Door Opener, Keyless Entry)
Features
- Levels: Two
- Stories: 2
- Patio & porch: Covered, Patio
- Exterior features: Lighting
Lot
- Size: 0.25 Acres
- Features: Curbs, Sidewalks, Storm Sewer, Trees-Small (Under 20 Ft)
Details
- Parcel number: 290904015022000015
- Special conditions: Sales Disclosure Not Required
- Horse amenities: None
Construction
Type & style
- Home type: SingleFamily
- Architectural style: Traditional
- Property subtype: Residential, Single Family Residence
Materials
- Brick, Cement Siding
- Foundation: Concrete Perimeter
Condition
- New Construction
- New construction: Yes
- Year built: 2025
Details
- Builder name: Estridge
Utilities & green energy
- Water: Public
Community & HOA
Community
- Subdivision: Midland
HOA
- Has HOA: Yes
- Amenities included: Game Court Exterior, Jogging Path, Meeting Room, Party Room, Playground, Pond Seasonal, Pool, Snow Removal, Trail(s)
- Services included: Association Builder Controls, Entrance Common, Insurance, Maintenance, ParkPlayground, Snow Removal, Walking Trails
- HOA fee: $100 monthly
Location
- Region: Westfield
Financial & listing details
- Price per square foot: $211/sqft
- Annual tax amount: $34
- Date on market: 5/9/2025
- Cumulative days on market: 198 days
About the community
PoolPlaygroundLakePond+ 4 more
Midland is not for those who are just looking for a new home. Midland is for those that are looking for a whole new place. A place with parks to play at. A place with trails to stroll down. A place with concerts to dance at. A place to connect. Yes, you will find a home look and floorplan like no other in Central Indiana, but it is Midland's focus on nature, activity, and connectivity that will make your new place feel like home.

17361 Ackerson Boulevard, Westfield, IN 46074
Source: Estridge
