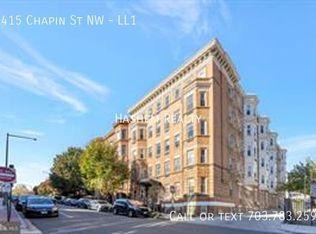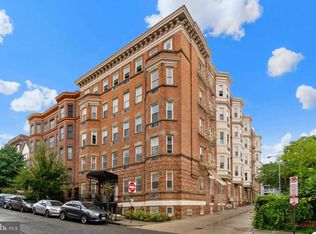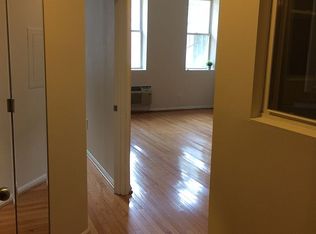Beautifully renovated top floor condo in Beaux arts Bldg that's only steps from 14th and Florida Ave. Come check out this great new unit. It is as new wood floors, a new bathroom with Subway tile, exposed brick, and new appliances including wash and dryer. But also a great a great corner/nook to set up your home office for remote work. There's a huge bedroom of extra storage and a and beautiful new bar which makes this unit great for entertaining. Owner pays condo fees including water. Rental pays electric and cable/ internet.
This property is off market, which means it's not currently listed for sale or rent on Zillow. This may be different from what's available on other websites or public sources.




