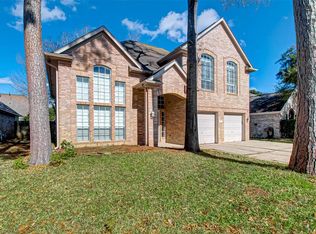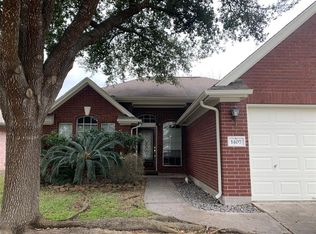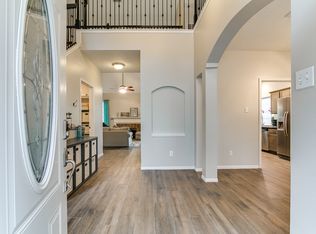Sold on 02/06/24
Price Unknown
1415 Chesterpoint Dr, Spring, TX 77386
3beds
2baths
1,532sqft
SingleFamily
Built in 1997
5,806 Square Feet Lot
$248,500 Zestimate®
$--/sqft
$1,992 Estimated rent
Home value
$248,500
$236,000 - $261,000
$1,992/mo
Zestimate® history
Loading...
Owner options
Explore your selling options
What's special
APPLICATIONS HAVE BEEN ACCEPTED...WAITING ON SIGNATURES. LIGHT & BRIGHT!! This 1 story has an open floor plan with many windows offering wonderful natural light. The split floor plan creates privacy for the primary bedroom en-suite with the guest bedrooms being at the front of the house. The extra large living area flows into the kitchen with a breakfast counter for casual bites. The primary bedroom en-suite offers separate shower & bath with a really good size walk-in closet. Kitchen is well equipped with a brand new fridge. Patio in the backyard is perfect for a table and chair set and/or a grill. Both back & front yards have fruit trees bearing citrus fruits. Community pool and park is just around the corner. Just minutes from The Woodlands
Facts & features
Interior
Bedrooms & bathrooms
- Bedrooms: 3
- Bathrooms: 2
Heating
- Other, Electric
Cooling
- None
Appliances
- Included: Dishwasher, Garbage disposal, Microwave
Features
- Flooring: Tile, Carpet
- Has fireplace: Yes
Interior area
- Total interior livable area: 1,532 sqft
Property
Parking
- Total spaces: 2
- Parking features: Garage - Attached
Features
- Exterior features: Brick, Cement / Concrete
Lot
- Size: 5,806 sqft
Details
- Parcel number: 61150950630
Construction
Type & style
- Home type: SingleFamily
Materials
- brick
- Foundation: Slab
- Roof: Composition
Condition
- Year built: 1997
Community & neighborhood
Location
- Region: Spring
HOA & financial
HOA
- Has HOA: Yes
- HOA fee: $42 monthly
Other
Other facts
- Appliances \ appliances \ Dishwasher,Garbage Disposer,Microwave,Oven,Refrige
- Balcony
- Elementary School: Kaufman Elementary School
- Flooring \ flooring \ Carpet,Tile
- Heating and Cooling \ central_air_desc \ Central A/C
- Heating and Cooling \ heating_desc \ Fireplace, Electric
- High School: Oak Ridge High School
- MLS Listing ID: 31900885
- MLS Name: Keller Williams (Keller Williams)
- Middle School: Irons Junior High School
- Other Building Features \ roof_types \ Unknown
- Other Exterior Features \ has_deck_fl \ Y
- Other Exterior Features \ has_lawn_fl \ Y
- Other Exterior Features \ has_patio_fl \ Y
- Other Interior Features \ has_fireplace_fl \ Y
- Schools \ grade_school \ Kaufman Elementary School
- Type and Style \ architectural_style \ New Traditional
- architectural_style \ New Traditional
- central_air_desc \ Central A\C
- grade_school \ Kaufman Elementary School
- has_lawn_fl \ Y
- heating_desc \ Fireplace Electric
- roof_types \ Unknown
Price history
| Date | Event | Price |
|---|---|---|
| 2/6/2024 | Sold | -- |
Source: Agent Provided | ||
| 2/6/2023 | Listing removed | -- |
Source: | ||
| 1/19/2023 | Pending sale | $245,000$160/sqft |
Source: | ||
| 1/10/2023 | Listed for sale | $245,000+29%$160/sqft |
Source: | ||
| 12/8/2020 | Listing removed | $1,500$1/sqft |
Source: Keller Williams Realty - The Woodlands #31900885 | ||
Public tax history
| Year | Property taxes | Tax assessment |
|---|---|---|
| 2025 | -- | $227,000 -6.2% |
| 2024 | $3,742 -2.8% | $242,000 -7.8% |
| 2023 | $3,850 | $262,490 +5.8% |
Find assessor info on the county website
Neighborhood: Imperial Oaks
Nearby schools
GreatSchools rating
- 7/10Vogel Intermediate SchoolGrades: 5-6Distance: 1 mi
- 6/10Irons Junior High SchoolGrades: 7-8Distance: 4.6 mi
- 7/10Oak Ridge High SchoolGrades: 9-12Distance: 2.3 mi
Schools provided by the listing agent
- Elementary: Kaufman Elementary School
- High: Oak Ridge High School
- District: 11 - Conroe
Source: The MLS. This data may not be complete. We recommend contacting the local school district to confirm school assignments for this home.
Get a cash offer in 3 minutes
Find out how much your home could sell for in as little as 3 minutes with a no-obligation cash offer.
Estimated market value
$248,500
Get a cash offer in 3 minutes
Find out how much your home could sell for in as little as 3 minutes with a no-obligation cash offer.
Estimated market value
$248,500


