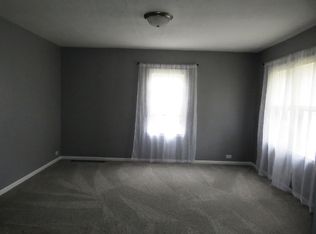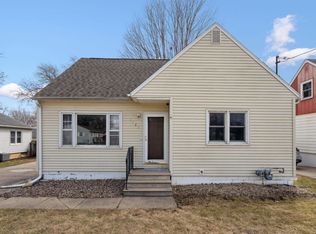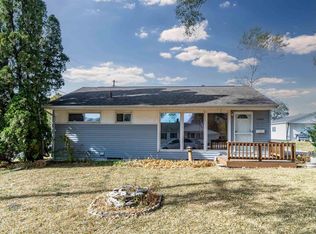Sold for $220,000 on 03/06/24
$220,000
1415 Downing Ave, Waterloo, IA 50701
4beds
1,800sqft
Single Family Residence
Built in 2006
0.41 Acres Lot
$237,900 Zestimate®
$122/sqft
$1,588 Estimated rent
Home value
$237,900
$226,000 - $250,000
$1,588/mo
Zestimate® history
Loading...
Owner options
Explore your selling options
What's special
Are you wanting new construction, but building costs are too High? Check out this more for your money home, built in 2006, all the updates have been done! This home had tons of upgrades from day One to include, Ice block basement construction, High efficiency HVAC, High efficient Widows, Omega Cabinetry And Much more. Freshly finished Basement w/ Full bath and egress window. This home has a Giant backyard that is well kept for those looking for some room to roam Call today for your private showing
Zillow last checked: 8 hours ago
Listing updated: August 05, 2024 at 01:45pm
Listed by:
Scott Norris 319-231-4207,
Fischels Residential Group
Bought with:
Aimee Allan, S69875000
AWRE, EXP Realty, LLC
Source: Northeast Iowa Regional BOR,MLS#: 20234671
Facts & features
Interior
Bedrooms & bathrooms
- Bedrooms: 4
- Bathrooms: 2
- Full bathrooms: 2
Primary bedroom
- Level: Second
Other
- Level: Upper
Other
- Level: Main
Other
- Level: Lower
Dining room
- Level: Main
Family room
- Level: Lower
Kitchen
- Level: Main
Living room
- Level: Main
Heating
- Electric, Heat Pump
Cooling
- Ceiling Fan(s), Central Air, Heat Pump
Appliances
- Included: Appliances Negotiable, Dishwasher, Dryer, Disposal, Humidifier, Microwave Built In, Refrigerator, Vented Exhaust Fan, Washer, Electric Water Heater, Water Softener
- Laundry: 1st Floor, Electric Dryer Hookup, Washer Hookup
Features
- Vaulted Ceiling(s), Ceiling Fan(s)
- Basement: Block,Concrete,Finished,Radon Mitigation System
- Has fireplace: No
- Fireplace features: None
Interior area
- Total interior livable area: 1,800 sqft
- Finished area below ground: 600
Property
Parking
- Total spaces: 2
- Parking features: RV Access/Parking, 2 Stall, Detached Garage
- Carport spaces: 2
Features
- Patio & porch: Covered
- Exterior features: Garden
Lot
- Size: 0.41 Acres
- Dimensions: 59x300
- Features: Landscaped, School Bus Service
Details
- Parcel number: 891328251014
- Zoning: R-2
- Special conditions: Standard
Construction
Type & style
- Home type: SingleFamily
- Property subtype: Single Family Residence
Materials
- Vinyl Siding
- Roof: Asphalt
Condition
- Year built: 2006
Utilities & green energy
- Sewer: Public Sewer
- Water: Public
Community & neighborhood
Security
- Security features: Smoke Detector(s)
Community
- Community features: Sidewalks
Location
- Region: Waterloo
Other
Other facts
- Road surface type: Black Top
Price history
| Date | Event | Price |
|---|---|---|
| 3/6/2024 | Sold | $220,000-4.3%$122/sqft |
Source: | ||
| 1/23/2024 | Pending sale | $229,900$128/sqft |
Source: | ||
| 11/21/2023 | Price change | $229,900-4.2%$128/sqft |
Source: | ||
| 11/1/2023 | Listed for sale | $239,900+92%$133/sqft |
Source: | ||
| 5/22/2015 | Sold | $124,950-6.7%$69/sqft |
Source: | ||
Public tax history
| Year | Property taxes | Tax assessment |
|---|---|---|
| 2024 | $3,331 +7.3% | $185,740 |
| 2023 | $3,105 +2.8% | $185,740 +20.9% |
| 2022 | $3,020 -3.5% | $153,640 |
Find assessor info on the county website
Neighborhood: 50701
Nearby schools
GreatSchools rating
- 5/10Fred Becker Elementary SchoolGrades: PK-5Distance: 0.3 mi
- 1/10Central Middle SchoolGrades: 6-8Distance: 0.8 mi
- 3/10West High SchoolGrades: 9-12Distance: 2.3 mi
Schools provided by the listing agent
- Elementary: Fred Becker Elementary
- Middle: Central Intermediate
- High: West High
Source: Northeast Iowa Regional BOR. This data may not be complete. We recommend contacting the local school district to confirm school assignments for this home.

Get pre-qualified for a loan
At Zillow Home Loans, we can pre-qualify you in as little as 5 minutes with no impact to your credit score.An equal housing lender. NMLS #10287.


