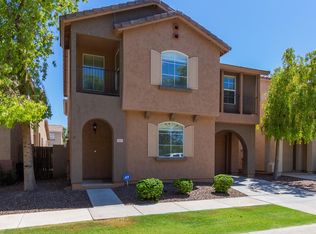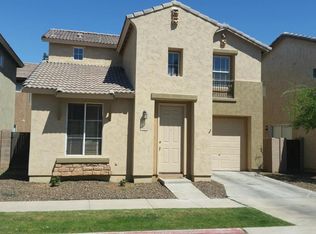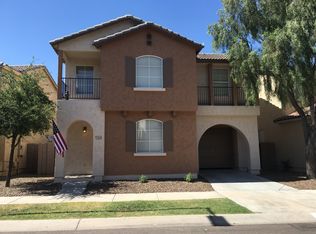Welcome to this fabulous area! This home has Fresh Interior Paint, Partial flooring replacement in some areas. Discover a bright interior tied together with a neutral color palette. Meal prep is a breeze in the kitchen, complete with a spacious center island. Relax in your primary suite with a walk in closet included. The primary bathroom features plenty of under sink storage waiting for your home organization needs. Take it easy in the fenced in back yard. The covered sitting area makes it great for BBQs! A must see!. 100-Day Home Warranty coverage available at closing
Pending
Price cut: $10K (12/18)
$309,000
1415 E Chipman Rd, Phoenix, AZ 85040
3beds
1,353sqft
Est.:
Single Family Residence
Built in 2003
2,568 Square Feet Lot
$-- Zestimate®
$228/sqft
$150/mo HOA
What's special
Primary suiteFresh interior paintSpacious center islandBright interiorWalk in closetCovered sitting areaUnder sink storage
- 210 days |
- 46 |
- 1 |
Zillow last checked: 8 hours ago
Listing updated: 8 hours ago
Listed by:
Tara Jones homes@opendoor.com,
Opendoor Brokerage, LLC,
Eric Tamayo 602-737-3085,
Opendoor Brokerage, LLC
Source: ARMLS,MLS#: 6880731

Facts & features
Interior
Bedrooms & bathrooms
- Bedrooms: 3
- Bathrooms: 3
- Full bathrooms: 2
- 1/2 bathrooms: 1
Heating
- Electric
Cooling
- Ceiling Fan(s), Other
Appliances
- Included: Dishwasher
Features
- Eat-in Kitchen, Kitchen Island, Full Bth Master Bdrm
- Flooring: Tile
- Has basement: No
Interior area
- Total structure area: 1,353
- Total interior livable area: 1,353 sqft
Property
Parking
- Total spaces: 1
- Parking features: Garage
- Garage spaces: 1
Features
- Stories: 2
- Pool features: None
- Spa features: None
- Fencing: Block
Lot
- Size: 2,568 Square Feet
- Features: Dirt Back, Grass Front
Details
- Parcel number: 11354106
Construction
Type & style
- Home type: SingleFamily
- Property subtype: Single Family Residence
Materials
- Wood Frame, Painted
- Roof: Tile
Condition
- Year built: 2003
Details
- Builder name: Great Western Homes
Utilities & green energy
- Sewer: Public Sewer
- Water: City Water
Community & HOA
Community
- Security: Security System Owned
- Subdivision: RIDGEFIELD
HOA
- Has HOA: Yes
- Services included: Maintenance Grounds
- HOA fee: $150 monthly
- HOA name: Ridgefield Homeowner
- HOA phone: 480-339-8820
Location
- Region: Phoenix
Financial & listing details
- Price per square foot: $228/sqft
- Tax assessed value: $262,100
- Annual tax amount: $1,009
- Date on market: 7/25/2025
- Cumulative days on market: 210 days
- Listing terms: Cash,Conventional,FHA,VA Loan
- Ownership: Fee Simple
Estimated market value
Not available
Estimated sales range
Not available
Not available
Price history
Price history
| Date | Event | Price |
|---|---|---|
| 1/20/2026 | Pending sale | $309,000$228/sqft |
Source: | ||
| 1/19/2026 | Listed for sale | $309,000$228/sqft |
Source: | ||
| 1/10/2026 | Pending sale | $309,000$228/sqft |
Source: | ||
| 12/18/2025 | Price change | $309,000-3.1%$228/sqft |
Source: | ||
| 12/4/2025 | Price change | $319,000-2.4%$236/sqft |
Source: | ||
| 10/23/2025 | Price change | $327,000-1.2%$242/sqft |
Source: | ||
| 9/25/2025 | Price change | $331,000-0.9%$245/sqft |
Source: | ||
| 8/28/2025 | Price change | $334,000-0.6%$247/sqft |
Source: | ||
| 8/14/2025 | Price change | $336,000-0.6%$248/sqft |
Source: | ||
| 7/31/2025 | Price change | $338,000-0.6%$250/sqft |
Source: | ||
| 7/11/2025 | Price change | $340,000-1.7%$251/sqft |
Source: | ||
| 6/26/2025 | Price change | $346,000-0.6%$256/sqft |
Source: | ||
| 6/16/2025 | Listed for sale | $348,000+20.6%$257/sqft |
Source: | ||
| 6/9/2025 | Sold | $288,500+134.9%$213/sqft |
Source: Public Record Report a problem | ||
| 8/11/2014 | Sold | $122,800+14.9%$91/sqft |
Source: | ||
| 11/27/2013 | Sold | $106,920-7%$79/sqft |
Source: | ||
| 10/19/2013 | Price change | $115,000-15.4%$85/sqft |
Source: Homepath #5001156 Report a problem | ||
| 8/15/2013 | Price change | $136,000+17.9%$101/sqft |
Source: Dave Franecki Report a problem | ||
| 7/25/2013 | Listed for sale | -- |
Source: Dave Franecki Report a problem | ||
| 6/12/2013 | Sold | $115,320+18.6%$85/sqft |
Source: Public Record Report a problem | ||
| 9/25/2003 | Sold | $97,230$72/sqft |
Source: Public Record Report a problem | ||
Public tax history
Public tax history
| Year | Property taxes | Tax assessment |
|---|---|---|
| 2025 | $1,155 +14.5% | $26,210 -5.6% |
| 2024 | $1,009 +3.1% | $27,760 +299.7% |
| 2023 | $978 +2.1% | $6,945 -60.2% |
| 2022 | $958 -1.8% | $17,460 +14.5% |
| 2021 | $975 +3.5% | $15,250 +5.7% |
| 2020 | $942 +2.9% | $14,430 +11.9% |
| 2019 | $915 | $12,900 +17.5% |
| 2018 | $915 +7.3% | $10,980 +10.2% |
| 2017 | $853 +13.4% | $9,960 +11% |
| 2016 | $752 -10.8% | $8,970 +21.2% |
| 2015 | $843 | $7,400 +81.8% |
| 2013 | -- | $4,070 -4.5% |
| 2012 | -- | $4,260 -8% |
| 2011 | -- | $4,630 -47.7% |
| 2010 | -- | $8,860 -37.1% |
| 2009 | -- | $14,080 -10.9% |
| 2008 | -- | $15,800 +28.5% |
| 2007 | -- | $12,300 +41.4% |
| 2006 | -- | $8,700 |
| 2005 | -- | $8,700 |
Find assessor info on the county website
BuyAbility℠ payment
Est. payment
$1,724/mo
Principal & interest
$1468
HOA Fees
$150
Property taxes
$106
Climate risks
Neighborhood: South Mountain
Nearby schools
GreatSchools rating
- 6/10Irene Lopez SchoolGrades: PK-8Distance: 0.4 mi
- 2/10South Mountain High SchoolGrades: 9-12Distance: 0.7 mi
Schools provided by the listing agent
- Elementary: Irene Lopez School
- Middle: Irene Lopez School
- High: South Mountain High School
- District: Roosevelt Elementary District
Source: ARMLS. This data may not be complete. We recommend contacting the local school district to confirm school assignments for this home.


