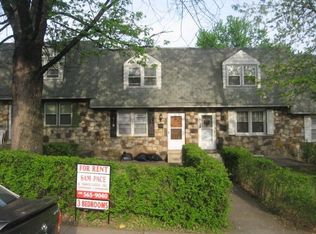Sold for $235,000
$235,000
1415 Elson Rd, Brookhaven, PA 19015
3beds
1,854sqft
Townhouse
Built in 1967
2,614 Square Feet Lot
$271,000 Zestimate®
$127/sqft
$2,128 Estimated rent
Home value
$271,000
$255,000 - $287,000
$2,128/mo
Zestimate® history
Loading...
Owner options
Explore your selling options
What's special
Welcome to 1415 Elson Rd. This beautifully updated end of row is ready for a new owner. This home has much to offer from spacious rooms to a fenced in yard. On the first floor you will find refinished hardwood floors, updated ceiling lighting as well as a open concept kitchen that has just been remodeled. THe kitchen offers new white shaker cabinets, new stainless appliances as well room to have a breakfast table. On the second floor you will find new wall to wall carpeting 3 large bedrooms a remodeled hall bath and a primary suite. In the basement you will find a large finished room with new wall to wall carpet, a laundry area and a rear door that exits to the fenced in yard! With plenty of daylight and many upgrades this home will not disappoint.
Zillow last checked: 8 hours ago
Listing updated: March 01, 2024 at 04:02pm
Listed by:
Steven Everett 610-416-1723,
Compass RE,
Co-Listing Agent: Meghan E Chorin 610-299-9504,
Compass RE
Bought with:
Kellen Rooker, RS343422
KW Greater West Chester
Source: Bright MLS,MLS#: PADE2059076
Facts & features
Interior
Bedrooms & bathrooms
- Bedrooms: 3
- Bathrooms: 2
- Full bathrooms: 2
Basement
- Area: 450
Heating
- Forced Air, Natural Gas
Cooling
- Central Air, Electric
Appliances
- Included: Stainless Steel Appliance(s), Microwave, Six Burner Stove, ENERGY STAR Qualified Dishwasher, Gas Water Heater
- Laundry: In Basement
Features
- Open Floorplan, Upgraded Countertops
- Flooring: Carpet, Ceramic Tile, Wood
- Basement: Finished,Walk-Out Access
- Has fireplace: No
Interior area
- Total structure area: 1,854
- Total interior livable area: 1,854 sqft
- Finished area above ground: 1,404
- Finished area below ground: 450
Property
Parking
- Total spaces: 1
- Parking features: Garage Faces Rear, Attached, Driveway, Alley Access, On Street
- Attached garage spaces: 1
- Has uncovered spaces: Yes
Accessibility
- Accessibility features: Accessible Doors
Features
- Levels: Two
- Stories: 2
- Pool features: None
Lot
- Size: 2,614 sqft
- Dimensions: 28.00 x 107.00
Details
- Additional structures: Above Grade, Below Grade
- Parcel number: 07000029507
- Zoning: R
- Special conditions: Standard
Construction
Type & style
- Home type: Townhouse
- Architectural style: Colonial
- Property subtype: Townhouse
Materials
- Frame, Masonry
- Foundation: Concrete Perimeter
- Roof: Flat,Architectural Shingle
Condition
- New construction: No
- Year built: 1967
Utilities & green energy
- Sewer: Public Sewer
- Water: Public
Community & neighborhood
Location
- Region: Brookhaven
- Subdivision: Toby Farms
- Municipality: CHESTER TWP
Other
Other facts
- Listing agreement: Exclusive Agency
- Ownership: Fee Simple
Price history
| Date | Event | Price |
|---|---|---|
| 3/1/2024 | Sold | $235,000+0%$127/sqft |
Source: | ||
| 1/30/2024 | Contingent | $234,900$127/sqft |
Source: | ||
| 1/26/2024 | Listed for sale | $234,900$127/sqft |
Source: | ||
| 1/10/2024 | Contingent | $234,900$127/sqft |
Source: | ||
| 12/29/2023 | Listed for sale | $234,900+268.2%$127/sqft |
Source: | ||
Public tax history
| Year | Property taxes | Tax assessment |
|---|---|---|
| 2025 | $3,443 +139.3% | $144,525 +74.8% |
| 2024 | $1,439 -27.3% | $82,700 |
| 2023 | $1,978 | $82,700 |
Find assessor info on the county website
Neighborhood: 19015
Nearby schools
GreatSchools rating
- 3/10Toby Farms Intermediate SchoolGrades: 4-8Distance: 0.3 mi
- 4/10STEM AT SHOWALTERGrades: 7-12Distance: 0.9 mi
Schools provided by the listing agent
- District: Chester-upland
Source: Bright MLS. This data may not be complete. We recommend contacting the local school district to confirm school assignments for this home.
Get a cash offer in 3 minutes
Find out how much your home could sell for in as little as 3 minutes with a no-obligation cash offer.
Estimated market value$271,000
Get a cash offer in 3 minutes
Find out how much your home could sell for in as little as 3 minutes with a no-obligation cash offer.
Estimated market value
$271,000
