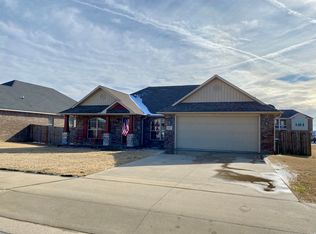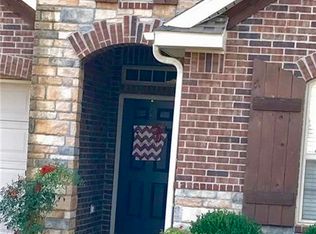Immaculate 2 Year Young- Better than *New* House in a Great Location! Very Inviting and Open Floor Plan- Entertainer's Dream! Many upgrades throughout house- extra cabinetry, wood floors through main Living area and into Mater Bedroom where you will find windows galore, and an Incredible Master Bath with Large Walk-In closet, Ceiling Fans in each Bedroom, Granite in the Kitchen, Island for serving and seating, nice covered back patio and a storage building in fenced in backyard! Must See Today!
This property is off market, which means it's not currently listed for sale or rent on Zillow. This may be different from what's available on other websites or public sources.


