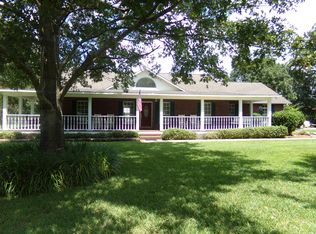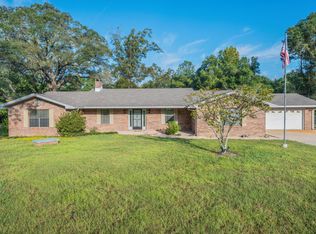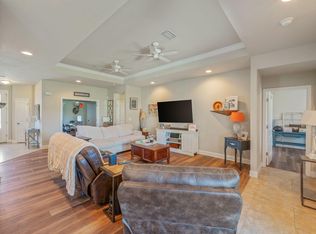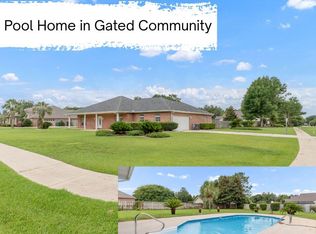BRAND NEW ROOF AND WATER HEATER!! Welcome to this meticulously maintained property featuring a desirable corner lot w/ nearly 1 acre of land in the established neighborhood of Grandview Heights. The home boasts an all brick exterior w/ beautiful hardwood flooring and a neutral color palette throughout. The home features an inviting living room with gas fireplace and vaulted ceilings, cozy breakfast area, formal dining area, nice sized kitchen w/ custom wood cabinets and Corian countertops, a spacious Florida room and a versatile office/bonus room (which could easily be repurposed as a 4th bedroom). Split bedroom design with master suite featuring dual vanity and cultured marble finishes. Guest bedrooms are spacious and guest bath boasts an oversized vanity also with cultured marble countertops. Marble window stools are throughout the home and garage. The home is wired for a portable generator. The home has a very nice laundry room with plenty of room, cabinets for storage and a pantry. The laundry room also has a bonus room that offers endless flexibility. It can serve as a safe room, storage room, extra closet, or anything to meet your needs. Recent updates include new faucets, new paint, new lighting fixtures have been installed in both bathrooms, new lighting fixtures on the front and back porches, and on the outside of each side of the garage door. New motion sensor flood lights have been installed to the outside of the home, and two new flourescent lights have been installed inside the garage. Grandview Heights is a highly sought after community with community lakes and parks to which owner's have access.
For sale
Price increase: $14.5K (9/11)
$452,000
1415 Grandview Dr, Crestview, FL 32539
3beds
2,477sqft
Est.:
Single Family Residence
Built in 2006
0.97 Acres Lot
$-- Zestimate®
$182/sqft
$16/mo HOA
What's special
Gas fireplaceCorian countertopsMaster suiteFlorida roomAll brick exteriorMarble window stoolsCultured marble finishes
- 178 days |
- 78 |
- 2 |
Zillow last checked: 8 hours ago
Listing updated: September 24, 2025 at 03:39am
Listed by:
Janet F Johnson 850-240-7575,
ERA American Real Estate,
Jillian R Coon 850-758-8258,
ERA American Real Estate
Source: ECAOR,MLS#: 978851 Originating MLS: Emerald Coast
Originating MLS: Emerald Coast
Tour with a local agent
Facts & features
Interior
Bedrooms & bathrooms
- Bedrooms: 3
- Bathrooms: 2
- Full bathrooms: 2
Primary bedroom
- Features: MBed First Floor
- Level: First
Primary bathroom
- Features: MBath Cultured Mrble, Double Vanity, MBath Separate Shwr, MBath Shower Only, MBath Tile
Kitchen
- Level: First
Living room
- Level: First
Heating
- Electric
Cooling
- Electric, Ceiling Fan(s)
Appliances
- Included: Dishwasher, Range Hood, Refrigerator, Electric Range, Electric Water Heater
- Laundry: Washer/Dryer Hookup, Laundry Room
Features
- Breakfast Bar, Vaulted Ceiling(s), Pantry, Split Bedroom, Woodwork Painted, Breakfast Room, Dining Room, Florida Room, Entrance Foyer, Kitchen, Living Room, Master Bedroom, Office, Other
- Flooring: Hardwood, Tile
- Doors: Insulated Doors
- Windows: Double Pane Windows, Window Treatments
- Has fireplace: Yes
- Fireplace features: Fireplace
- Common walls with other units/homes: No Common Walls
Interior area
- Total structure area: 2,477
- Total interior livable area: 2,477 sqft
Property
Parking
- Total spaces: 2
- Parking features: Garage, Attached, Garage Door Opener
- Attached garage spaces: 2
Features
- Stories: 1
- Patio & porch: Deck Open, Porch Open
- Pool features: None
Lot
- Size: 0.97 Acres
- Dimensions: 219 x 200 x 180 x 150
- Features: Corner Lot, Level
Details
- Parcel number: 033N23000000070180
- Zoning description: Resid Single Family
Construction
Type & style
- Home type: SingleFamily
- Architectural style: Traditional
- Property subtype: Single Family Residence
Materials
- Brick, Trim Vinyl
- Roof: Roof Dimensional Shg
Condition
- Construction Complete
- Year built: 2006
Utilities & green energy
- Sewer: Septic Tank
- Utilities for property: Electricity Connected
Community & HOA
Community
- Features: Fishing, Picnic Area
- Security: Smoke Detector(s)
- Subdivision: Metes & Bounds
HOA
- Has HOA: Yes
- HOA fee: $190 annually
Location
- Region: Crestview
Financial & listing details
- Price per square foot: $182/sqft
- Tax assessed value: $333,285
- Annual tax amount: $1,535
- Date on market: 6/15/2025
- Cumulative days on market: 360 days
- Listing terms: Conventional,FHA,VA Loan
- Electric utility on property: Yes
- Road surface type: Paved
Estimated market value
Not available
Estimated sales range
Not available
Not available
Price history
Price history
| Date | Event | Price |
|---|---|---|
| 9/11/2025 | Price change | $452,000+3.3%$182/sqft |
Source: | ||
| 7/15/2025 | Price change | $437,500-4.4%$177/sqft |
Source: | ||
| 6/15/2025 | Listed for sale | $457,500-3.2%$185/sqft |
Source: | ||
| 6/5/2025 | Listing removed | $472,500$191/sqft |
Source: | ||
| 4/25/2025 | Price change | $472,500-3.6%$191/sqft |
Source: | ||
Public tax history
Public tax history
| Year | Property taxes | Tax assessment |
|---|---|---|
| 2024 | $1,536 +3.2% | $204,879 +3% |
| 2023 | $1,488 +2.9% | $198,912 +3% |
| 2022 | $1,446 -11.8% | $193,118 +3% |
Find assessor info on the county website
BuyAbility℠ payment
Est. payment
$2,835/mo
Principal & interest
$2198
Property taxes
$463
Other costs
$174
Climate risks
Neighborhood: 32539
Nearby schools
GreatSchools rating
- 7/10Walker Elementary SchoolGrades: PK-5Distance: 1.6 mi
- 8/10Davidson Middle SchoolGrades: 6-8Distance: 1.2 mi
- 4/10Crestview High SchoolGrades: 9-12Distance: 1.2 mi
Schools provided by the listing agent
- Elementary: Walker
- Middle: Davidson
- High: Crestview
Source: ECAOR. This data may not be complete. We recommend contacting the local school district to confirm school assignments for this home.
- Loading
- Loading





