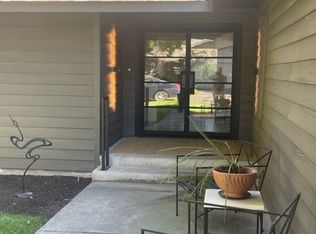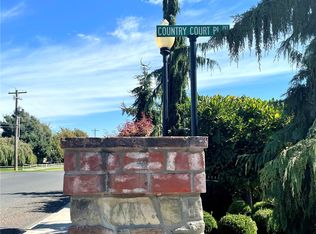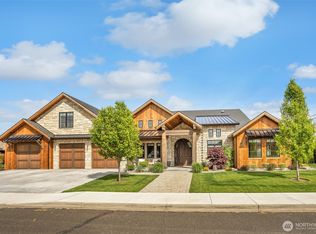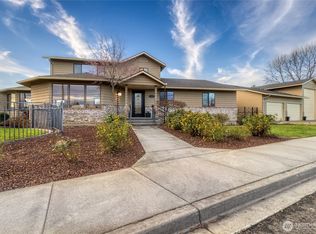Sold
Listed by:
Jennifer Martin,
Walla Walla Sothebys Intl Rlty
Bought with: Coldwell Banker Walla Walla
$1,425,000
1415 Highland Road, Walla Walla, WA 99362
4beds
6,768sqft
Single Family Residence
Built in 1975
0.72 Acres Lot
$1,419,300 Zestimate®
$211/sqft
$4,305 Estimated rent
Home value
$1,419,300
$1.23M - $1.63M
$4,305/mo
Zestimate® history
Loading...
Owner options
Explore your selling options
What's special
Experience next level living in this beautifully curated home, situated on a large lot just 1 block from WW Country Club. Designer touches welcome you in to a thoughtfully updated space. Vaulted ceilings, high transom windows & walls of glass fill the living area with natural light. An open concept design, ideal for entertaining! Gourmet kitchen featuring high-end SS appliances, large prep island & custom cabinetry. Main level holds 3 bedroom suites. Spacious primary w large en-suite, 2 walk-in closets + private patio with hot tub. Lower level provides apartment style living w full kitchen, living room & bedroom suite w 3/4 bath. Wine lovers will delight in the custom 2000+ bottle wine cellar, cleverly accessed via a hidden bookcase door!
Zillow last checked: 8 hours ago
Listing updated: November 06, 2025 at 04:31am
Listed by:
Jennifer Martin,
Walla Walla Sothebys Intl Rlty
Bought with:
Travis Watts, 24200
Coldwell Banker Walla Walla
Source: NWMLS,MLS#: 2418674
Facts & features
Interior
Bedrooms & bathrooms
- Bedrooms: 4
- Bathrooms: 5
- Full bathrooms: 2
- 3/4 bathrooms: 3
- Main level bathrooms: 4
- Main level bedrooms: 3
Primary bedroom
- Level: Main
Bedroom
- Description: en-suite
- Level: Main
Bedroom
- Description: double closet
- Level: Main
Bathroom three quarter
- Level: Main
Bathroom full
- Level: Main
Bathroom three quarter
- Level: Main
Other
- Level: Main
Kitchen with eating space
- Level: Main
Heating
- Fireplace, Forced Air, Electric, Natural Gas
Cooling
- Central Air, Forced Air
Appliances
- Included: Dishwasher(s), Disposal, Double Oven, Dryer(s), Microwave(s), Refrigerator(s), Stove(s)/Range(s), Washer(s), Garbage Disposal
Features
- Bath Off Primary, Central Vacuum, Dining Room, Walk-In Pantry
- Flooring: Ceramic Tile, Hardwood, Travertine, Carpet
- Windows: Double Pane/Storm Window
- Basement: Finished
- Number of fireplaces: 1
- Fireplace features: Gas, Main Level: 1, Fireplace
Interior area
- Total structure area: 6,768
- Total interior livable area: 6,768 sqft
Property
Parking
- Total spaces: 7
- Parking features: Driveway, Attached Garage, Detached Garage, Off Street, RV Parking
- Attached garage spaces: 7
Features
- Levels: One
- Stories: 1
- Patio & porch: Second Kitchen, Second Primary Bedroom, Bath Off Primary, Built-In Vacuum, Double Pane/Storm Window, Dining Room, Fireplace, Hot Tub/Spa, Jetted Tub, Vaulted Ceiling(s), Walk-In Closet(s), Walk-In Pantry, Wine Cellar, Wine/Beverage Refrigerator
- Has spa: Yes
- Spa features: Indoor, Bath
- Has view: Yes
- View description: Territorial
Lot
- Size: 0.72 Acres
- Features: Curbs, Paved, Sidewalk, Fenced-Partially, Hot Tub/Spa, Patio, RV Parking, Shop, Sprinkler System
- Topography: Level
Details
- Parcel number: 3607315002
- Zoning description: Jurisdiction: County
- Special conditions: Standard
Construction
Type & style
- Home type: SingleFamily
- Architectural style: Northwest Contemporary
- Property subtype: Single Family Residence
Materials
- Brick, Stucco
- Foundation: Poured Concrete
- Roof: Composition
Condition
- Very Good
- Year built: 1975
- Major remodel year: 1975
Utilities & green energy
- Electric: Company: Pacific Power
- Sewer: Sewer Connected, Company: City of WW
- Water: Public, Company: City of WW
Community & neighborhood
Location
- Region: Walla Walla
- Subdivision: Walla Walla
Other
Other facts
- Listing terms: Cash Out,Conventional,VA Loan
- Cumulative days on market: 9 days
Price history
| Date | Event | Price |
|---|---|---|
| 10/6/2025 | Sold | $1,425,000-4.7%$211/sqft |
Source: | ||
| 8/23/2025 | Pending sale | $1,495,000$221/sqft |
Source: | ||
| 8/15/2025 | Listed for sale | $1,495,000$221/sqft |
Source: | ||
Public tax history
| Year | Property taxes | Tax assessment |
|---|---|---|
| 2024 | $140 -1.7% | $10,700 -3.4% |
| 2023 | $142 -0.6% | $11,080 +3.6% |
| 2022 | $143 -5.4% | $10,700 |
Find assessor info on the county website
Neighborhood: 99362
Nearby schools
GreatSchools rating
- NAWalla Walla Center for Children and FamiliesGrades: PK-KDistance: 1.3 mi
- 6/10Garrison Middle SchoolGrades: 6-8Distance: 1.4 mi
- 8/10Walla Walla High SchoolGrades: 9-12Distance: 1.9 mi
Schools provided by the listing agent
- Elementary: Prospect Point Elem
- Middle: Garrison Mid
- High: Walla Walla High
Source: NWMLS. This data may not be complete. We recommend contacting the local school district to confirm school assignments for this home.
Get pre-qualified for a loan
At Zillow Home Loans, we can pre-qualify you in as little as 5 minutes with no impact to your credit score.An equal housing lender. NMLS #10287.



