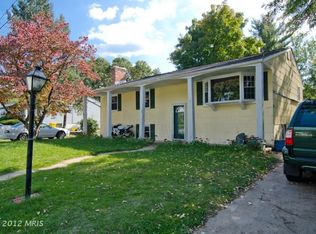Sold for $515,000
$515,000
1415 Larch Rd, Severn, MD 21144
4beds
2,360sqft
Single Family Residence
Built in 1966
0.28 Acres Lot
$497,400 Zestimate®
$218/sqft
$3,110 Estimated rent
Home value
$497,400
$473,000 - $522,000
$3,110/mo
Zestimate® history
Loading...
Owner options
Explore your selling options
What's special
Discover the home of your dreams with this stunning, completely renovated home in Severn. This remarkable property showcases the epitome of lovely living. Step inside and be captivated by the grandeur that awaits you. Every corner of this meticulous home boasts exquisite craftsmanship and attention to detail. From an open layout to all the fine finishes, no expense has been spared in creating an extraordinary living space. This spacious plan seamlessly connects the living, dining, and kitchen areas, creating an ideal environment for entertaining family and friends. The kitchen is a chef's delight, featuring top-of-the-line appliances, sleek countertops and ample storage space. The primary bedroom and additional beds and baths offer comfort and privacy for the entire family. Experience outdoor living at its finest in the expansive backyard. Whether you're hosting summer cookouts or simply enjoying an evening under the stars, the possibilities are endless on the large deck. With easy access to major highways and transportation, commuting to work or exploring different cities is a breeze. Welcome Home to 1415 Larch Rd.
Zillow last checked: 8 hours ago
Listing updated: October 02, 2025 at 04:34am
Listed by:
Jessica Gosman-Bowen 410-972-6212,
Curtis Real Estate Company
Bought with:
Marie-Jessie Bell, 574080
Long & Foster Real Estate, Inc.
Source: Bright MLS,MLS#: MDAA2119428
Facts & features
Interior
Bedrooms & bathrooms
- Bedrooms: 4
- Bathrooms: 3
- Full bathrooms: 3
- Main level bathrooms: 2
- Main level bedrooms: 3
Basement
- Area: 1120
Heating
- Heat Pump, Natural Gas
Cooling
- Central Air, Electric
Appliances
- Included: Electric Water Heater
Features
- Basement: Finished
- Has fireplace: No
Interior area
- Total structure area: 2,360
- Total interior livable area: 2,360 sqft
- Finished area above ground: 1,240
- Finished area below ground: 1,120
Property
Parking
- Total spaces: 3
- Parking features: Driveway, Off Street
- Uncovered spaces: 3
Accessibility
- Accessibility features: None
Features
- Levels: Split Foyer,Two
- Stories: 2
- Pool features: None
Lot
- Size: 0.28 Acres
Details
- Additional structures: Above Grade, Below Grade
- Parcel number: 020475004823300
- Zoning: R2
- Special conditions: Standard
Construction
Type & style
- Home type: SingleFamily
- Property subtype: Single Family Residence
Materials
- Vinyl Siding
- Foundation: Slab
Condition
- New construction: No
- Year built: 1966
Utilities & green energy
- Sewer: Public Sewer
- Water: Public
Community & neighborhood
Location
- Region: Severn
- Subdivision: Severnside
Other
Other facts
- Listing agreement: Exclusive Right To Sell
- Listing terms: Cash,Conventional,FHA,VA Loan
- Ownership: Fee Simple
Price history
| Date | Event | Price |
|---|---|---|
| 9/26/2025 | Sold | $515,000+3%$218/sqft |
Source: | ||
| 8/14/2025 | Pending sale | $499,900$212/sqft |
Source: | ||
| 8/8/2025 | Price change | $499,900-2.9%$212/sqft |
Source: | ||
| 8/2/2025 | Price change | $515,000-0.9%$218/sqft |
Source: | ||
| 7/16/2025 | Price change | $519,900-1%$220/sqft |
Source: | ||
Public tax history
| Year | Property taxes | Tax assessment |
|---|---|---|
| 2025 | -- | $333,000 +4.6% |
| 2024 | $3,486 +5.1% | $318,367 +4.8% |
| 2023 | $3,317 +9.8% | $303,733 +5.1% |
Find assessor info on the county website
Neighborhood: 21144
Nearby schools
GreatSchools rating
- 8/10Ridgeway Elementary SchoolGrades: K-5Distance: 1.1 mi
- 5/10Old Mill Middle SouthGrades: 6-8Distance: 3.5 mi
- 5/10Old Mill High SchoolGrades: 9-12Distance: 3.4 mi
Schools provided by the listing agent
- District: Anne Arundel County Public Schools
Source: Bright MLS. This data may not be complete. We recommend contacting the local school district to confirm school assignments for this home.
Get a cash offer in 3 minutes
Find out how much your home could sell for in as little as 3 minutes with a no-obligation cash offer.
Estimated market value$497,400
Get a cash offer in 3 minutes
Find out how much your home could sell for in as little as 3 minutes with a no-obligation cash offer.
Estimated market value
$497,400
