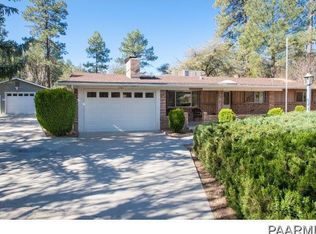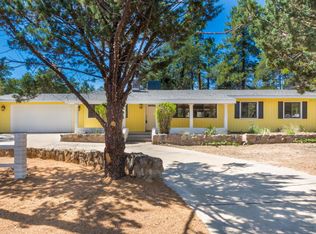Acreage in the very desirable Cortez Park Subdivision minutes from downtown! Feel like you are in the country on 3.72 acres and be right in town with NO HOA. Home has solar panels, radiant in-floor heating, work shop, wine cellar and imported woods and tiles. This won't be on the market long... act fast. Seller has never resided in the home so limited property disclosure. Agent must accompany.
This property is off market, which means it's not currently listed for sale or rent on Zillow. This may be different from what's available on other websites or public sources.

