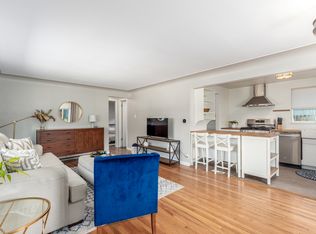Moving in and have your first month rent free!
Bright & Spacious 2-Bedroom in the south of Sloans Lake
Welcome to this beautifully updated upper-level unit in south Sloans Lake! This 2-bed 1-bath home features an open floor plan filled with natural light. The kitchen offers ample cabinet space and brand-new countertops, while the bathroom includes a tub for relaxing soaks. Hardwood floors throughout, along with the convenience of a brand-new in-unit washer and dryer. Both bedrooms are generously sized with closet space.
You'll have two (or three) off-street parking spaces, plus additional on-street parking.
Just minutes from Sloan's Lake, Edgewater Market, Villa Park, shops and restaurants you'll love this location!
Tenant pays all utilities (water, electric and trash) except internet. Owner will cover a portion of the water and electric in specific cases mentioned in the lease.
Pet-friendly: One dog or one cat allowed.
Owner owns the bottom unit but does not reside there. Stairs are shared only if the owner needs to access the bottom unit for maintenance. Currently backyard use is at owner's discretion, but the driveway will remain exclusive to the upper unit.
If requested to be kept furnished, rent price will be $2550.
License: 2024-BFN-0041362
Owner pays for internet. If renter requires higher-speed service, the renter may upgrade and pay the additional cost.
Renter responsible for partial utilities:
Water: Owner pays 20% when backyard lawn is in use
Gas & Electric: Owner pays 10% when using shared power
If the bottom unit is rented in the future, internet, water, gas, and electric bills will be re-allocated between the two units.
No smoking allowed.
Pet-friendly: Up to one pet total (dog or cat allowed).
House for rent
Accepts Zillow applications
$2,300/mo
1415 N Xavier St, Denver, CO 80204
2beds
800sqft
Price may not include required fees and charges.
Single family residence
Available now
Cats, small dogs OK
Central air
Shared laundry
Off street parking
Forced air
What's special
Additional on-street parkingBrand-new countertopsBeautifully updated upper-level unit
- 17 days |
- -- |
- -- |
Zillow last checked: 8 hours ago
Listing updated: December 07, 2025 at 09:59am
Travel times
Facts & features
Interior
Bedrooms & bathrooms
- Bedrooms: 2
- Bathrooms: 1
- Full bathrooms: 1
Heating
- Forced Air
Cooling
- Central Air
Appliances
- Included: Dishwasher, Freezer, Microwave, Oven, Refrigerator
- Laundry: Shared
Features
- Flooring: Hardwood, Tile
Interior area
- Total interior livable area: 800 sqft
Property
Parking
- Parking features: Off Street
- Details: Contact manager
Features
- Exterior features: Electricity included in rent, Garbage not included in rent, Gas included in rent, Heating system: Forced Air, Internet included in rent, No Utilities included in rent, Water included in rent
Details
- Parcel number: 506206010
Construction
Type & style
- Home type: SingleFamily
- Property subtype: Single Family Residence
Utilities & green energy
- Utilities for property: Electricity, Gas, Internet, Water
Community & HOA
Location
- Region: Denver
Financial & listing details
- Lease term: 1 Year
Price history
| Date | Event | Price |
|---|---|---|
| 9/23/2025 | Listed for rent | $2,300-6.1%$3/sqft |
Source: Zillow Rentals | ||
| 9/15/2025 | Listing removed | $2,450$3/sqft |
Source: Zillow Rentals | ||
| 8/10/2025 | Listed for rent | $2,450$3/sqft |
Source: Zillow Rentals | ||
| 9/11/2023 | Sold | $630,000$788/sqft |
Source: | ||

