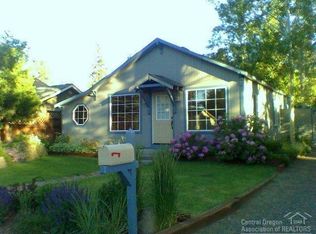Investors take notice; Income Potential with Two Houses on One Lot. Total Renovation Single level Cottage Style 1553 sq ft house (3bd/2ba) with recently built 600 sq ft ADU (2 bd/1ba). A single car garage and additional concrete parking pad. Open Concept Floorplan with Vaulted Ceilings. Kitchen with Gas Stovetop/Range, Stainless Steel Appliances, Built-In Microwave, Quartz Counter Tops and Canned Lighting. Engineered Laminate Wood Flooring. Master Bedroom with walk-in closets and Double Vanity. Lots of Windows for Natural light. Eat, Play, Live in Bends highly desired West Side tree-lined neighborhood; Short walking distance to Restaurants, Shopping, Brewpubs, and Galveston Corridor. Nearby walking paths of Drake Park, Mirror Pond, Columbia Park, and the Deschutes River. Enjoy a short driving route to Mt. Bachelor.
This property is off market, which means it's not currently listed for sale or rent on Zillow. This may be different from what's available on other websites or public sources.

