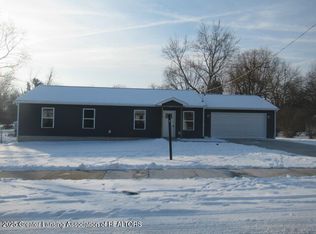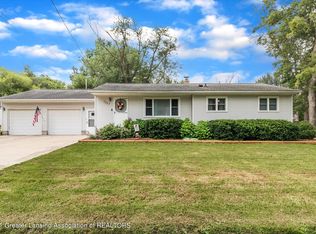Sold for $200,000
$200,000
1415 Pierce Rd, Lansing, MI 48910
3beds
1,565sqft
Single Family Residence
Built in 1980
0.54 Acres Lot
$203,400 Zestimate®
$128/sqft
$1,689 Estimated rent
Home value
$203,400
$185,000 - $224,000
$1,689/mo
Zestimate® history
Loading...
Owner options
Explore your selling options
What's special
Welcome to 1415 Pierce Rd in Lansing, a well-maintained home offering comfort, convenience, and thoughtful updates throughout. Situated on a spacious half-acre lot, this 3 bedroom, 1.5 bath home features a newer maintenance free vinyl deck off the back, perfect for relaxing or entertaining. The exterior boasts vinyl siding, vinyl replacement windows, a new roof installed in 2022 with gutter guards, and a beautiful concrete ramp leading to the front door, providing excellent accessibility. Inside, you'll find a finished basement for additional living or recreation space, an updated kitchen with a new garbage disposal, and the peace of mind of a 16kW Generac on-demand generator to keep things running smoothly. An attached 2-car garage adds convenience and extra storage. This home offers a wonderful blend of updates, practical features, and a generous yard, ready for you to move in and enjoy!
Zillow last checked: 8 hours ago
Listing updated: August 04, 2025 at 06:19am
Listed by:
Brock Fletcher 517-303-3262,
Keller Williams Realty Lansing
Bought with:
Dominic Lee, 6506048106
RE/MAX Real Estate Professionals
Source: Greater Lansing AOR,MLS#: 289059
Facts & features
Interior
Bedrooms & bathrooms
- Bedrooms: 3
- Bathrooms: 2
- Full bathrooms: 1
- 1/2 bathrooms: 1
Primary bedroom
- Level: First
- Area: 133 Square Feet
- Dimensions: 13.3 x 10
Bedroom 2
- Level: First
- Area: 117 Square Feet
- Dimensions: 11.7 x 10
Bedroom 3
- Level: First
- Area: 105.3 Square Feet
- Dimensions: 11.7 x 9
Bathroom 1
- Description: Full Bath
- Level: First
- Area: 37.4 Square Feet
- Dimensions: 9.1 x 4.11
Bathroom 2
- Description: Half Bath
- Level: Basement
- Area: 42.7 Square Feet
- Dimensions: 7 x 6.1
Den
- Level: Basement
- Area: 102.01 Square Feet
- Dimensions: 10.1 x 10.1
Dining room
- Description: Laminate Wood
- Level: First
- Area: 78.35 Square Feet
- Dimensions: 9.11 x 8.6
Family room
- Level: Basement
- Area: 233.54 Square Feet
- Dimensions: 23.1 x 10.11
Kitchen
- Description: Laminate Wood
- Level: First
- Area: 110.32 Square Feet
- Dimensions: 12.11 x 9.11
Living room
- Description: Laminate Wood
- Level: First
- Area: 200.07 Square Feet
- Dimensions: 17.1 x 11.7
Office
- Level: Basement
- Area: 111.21 Square Feet
- Dimensions: 11 x 10.11
Heating
- Central, Forced Air, Natural Gas
Cooling
- Central Air
Appliances
- Included: Disposal, Gas Oven, Gas Water Heater, Microwave, Washer, Refrigerator, Range, Oven, Humidifier, Gas Range, Dryer, Dishwasher
- Laundry: Electric Dryer Hookup, In Basement
Features
- Ceiling Fan(s), High Speed Internet, Laminate Counters, Pantry
- Flooring: Carpet, Ceramic Tile, Simulated Wood, Vinyl
- Windows: Double Pane Windows
- Basement: Finished,Full,Sump Pump
- Has fireplace: No
Interior area
- Total structure area: 2,000
- Total interior livable area: 1,565 sqft
- Finished area above ground: 1,040
- Finished area below ground: 525
Property
Parking
- Total spaces: 2
- Parking features: Driveway, Garage, Garage Door Opener, Garage Faces Front
- Garage spaces: 2
- Has uncovered spaces: Yes
Features
- Levels: One
- Stories: 1
- Entry location: Front Door
- Patio & porch: Deck, Front Porch, Porch
- Exterior features: Fire Pit, Rain Gutters
- Fencing: Back Yard,Chain Link
- Has view: Yes
- View description: Neighborhood
Lot
- Size: 0.54 Acres
- Dimensions: 89 x 264
- Features: Back Yard, City Lot, Front Yard, Level, Rectangular Lot
Details
- Additional structures: Shed(s)
- Foundation area: 960
- Parcel number: 33010132402342
- Zoning description: Zoning
- Other equipment: Generator
Construction
Type & style
- Home type: SingleFamily
- Architectural style: Ranch
- Property subtype: Single Family Residence
Materials
- Vinyl Siding
- Foundation: Concrete Perimeter
- Roof: Shingle
Condition
- Year built: 1980
Details
- Warranty included: Yes
Utilities & green energy
- Electric: 100 Amp Service, Generator
- Sewer: Public Sewer
- Water: Public
- Utilities for property: Water Connected, Sewer Connected, Natural Gas Connected, High Speed Internet Connected, Electricity Connected, Cable Connected
Community & neighborhood
Location
- Region: Lansing
- Subdivision: Prosperity
Other
Other facts
- Listing terms: VA Loan,Cash,Conventional,FHA,MSHDA
- Road surface type: Asphalt, Concrete
Price history
| Date | Event | Price |
|---|---|---|
| 8/1/2025 | Sold | $200,000+5.8%$128/sqft |
Source: | ||
| 7/15/2025 | Pending sale | $189,000$121/sqft |
Source: | ||
| 6/27/2025 | Contingent | $189,000$121/sqft |
Source: | ||
| 6/19/2025 | Listed for sale | $189,000+344.7%$121/sqft |
Source: | ||
| 12/28/2012 | Sold | $42,500+6.3%$27/sqft |
Source: | ||
Public tax history
| Year | Property taxes | Tax assessment |
|---|---|---|
| 2024 | $4,298 | $67,300 +12% |
| 2023 | -- | $60,100 +8.5% |
| 2022 | -- | $55,400 +5.3% |
Find assessor info on the county website
Neighborhood: 48910
Nearby schools
GreatSchools rating
- NAReo SchoolGrades: PK-4Distance: 0.2 mi
- 3/10Everett High SchoolGrades: 7-12Distance: 0.8 mi
- 5/10Cavanaugh SchoolGrades: PK-3Distance: 0.8 mi
Schools provided by the listing agent
- High: Lansing
- District: Lansing
Source: Greater Lansing AOR. This data may not be complete. We recommend contacting the local school district to confirm school assignments for this home.
Get pre-qualified for a loan
At Zillow Home Loans, we can pre-qualify you in as little as 5 minutes with no impact to your credit score.An equal housing lender. NMLS #10287.
Sell with ease on Zillow
Get a Zillow Showcase℠ listing at no additional cost and you could sell for —faster.
$203,400
2% more+$4,068
With Zillow Showcase(estimated)$207,468

