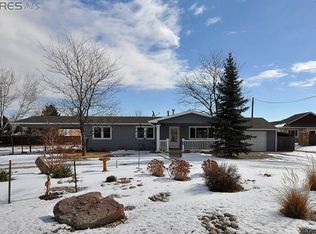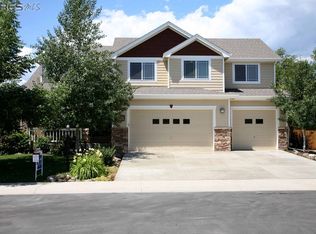Sold for $790,000 on 06/06/25
$790,000
1415 Ripple Ct, Fort Collins, CO 80521
3beds
4,131sqft
Residential-Detached, Residential
Built in 2006
0.28 Acres Lot
$784,000 Zestimate®
$191/sqft
$3,721 Estimated rent
Home value
$784,000
$745,000 - $823,000
$3,721/mo
Zestimate® history
Loading...
Owner options
Explore your selling options
What's special
Tucked away on a quiet cul-de-sac in Poudre Overlook, this beautifully maintained ranch-style home offers a sweet blend of privacy & comfort. The covered front porch invites you to sit a moment & take in this peaceful location. Coming inside, you're greeted by tile entryway, then hardwood flooring in the main living areas. The great room is ideal for conversation or for relaxing with a good book by the gas fireplace. The dining room flows into the kitchen, allowing for meaningful mealtimes. Enjoy main-floor living with a split-bedroom floorplan. The secondary bedrooms share a jack & jill bath, while the private primary suite comes complete with 5 pc bath, soaking tub & walk-in closet. A dedicated office, laundry room & half bath round out the main floor. Don't miss the oversized 3 car garage with built-ins. This home has room for toys plus a place for gear. The 2,059 sf unfinished basement offers endless potential. With electrical run throughout, you could create a home gym, theater, or simply enjoy additional living area. You'll run out of ideas before you run out of room. Whether you're sipping coffee or hosting friends, the backyard is a true retreat bordered by neighborhood open space. Enjoy the mature landscaping & the view of Lory State Park from the hot tub. This location offers the chance to live near some of Fort Collins' best recreation trails. Pre inspected & turn key, this home is a wonderful place to write your next chapter.
Zillow last checked: 8 hours ago
Listing updated: June 06, 2025 at 01:54pm
Listed by:
Sara Horner 970-443-8556,
Group Mulberry
Bought with:
Julia Udick
RE/MAX Alliance-FTC South
Source: IRES,MLS#: 1032801
Facts & features
Interior
Bedrooms & bathrooms
- Bedrooms: 3
- Bathrooms: 3
- Full bathrooms: 2
- 1/2 bathrooms: 1
- Main level bedrooms: 3
Primary bedroom
- Area: 210
- Dimensions: 15 x 14
Bedroom 2
- Area: 121
- Dimensions: 11 x 11
Bedroom 3
- Area: 121
- Dimensions: 11 x 11
Dining room
- Area: 132
- Dimensions: 12 x 11
Kitchen
- Area: 156
- Dimensions: 13 x 12
Living room
- Area: 300
- Dimensions: 20 x 15
Heating
- Forced Air
Cooling
- Central Air, Ceiling Fan(s)
Appliances
- Included: Electric Range/Oven, Dishwasher, Refrigerator, Washer, Dryer, Microwave
- Laundry: Washer/Dryer Hookups, Main Level
Features
- Study Area, Separate Dining Room, Cathedral/Vaulted Ceilings, Open Floorplan, Stain/Natural Trim, Walk-In Closet(s), Jack & Jill Bathroom, Split Bedroom Floor Plan, Open Floor Plan, Walk-in Closet
- Flooring: Wood, Wood Floors, Vinyl
- Windows: Window Coverings, Bay Window(s), Bay or Bow Window
- Basement: Full,Unfinished,Built-In Radon
- Has fireplace: Yes
- Fireplace features: Gas, Great Room
Interior area
- Total structure area: 4,131
- Total interior livable area: 4,131 sqft
- Finished area above ground: 2,079
- Finished area below ground: 2,052
Property
Parking
- Total spaces: 3
- Parking features: Oversized
- Attached garage spaces: 3
- Details: Garage Type: Attached
Features
- Stories: 1
- Patio & porch: Patio, Deck
- Exterior features: Hot Tub Included
- Spa features: Heated
- Fencing: Fenced,Wood
- Has view: Yes
- View description: Hills
Lot
- Size: 0.28 Acres
- Features: Curbs, Gutters, Sidewalks, Fire Hydrant within 500 Feet, Lawn Sprinkler System, Cul-De-Sac, Level
Details
- Parcel number: R1627125
- Zoning: R
- Special conditions: Private Owner
Construction
Type & style
- Home type: SingleFamily
- Architectural style: Ranch
- Property subtype: Residential-Detached, Residential
Materials
- Wood/Frame
- Roof: Composition
Condition
- Not New, Previously Owned
- New construction: No
- Year built: 2006
Utilities & green energy
- Electric: Electric
- Gas: Natural Gas
- Sewer: City Sewer
- Water: City Water, City of FTC
- Utilities for property: Natural Gas Available, Electricity Available
Community & neighborhood
Location
- Region: Fort Collins
- Subdivision: Poudre Overlook
HOA & financial
HOA
- Has HOA: Yes
- HOA fee: $58 monthly
- Services included: Common Amenities
Other
Other facts
- Listing terms: Cash,Conventional
- Road surface type: Paved, Asphalt
Price history
| Date | Event | Price |
|---|---|---|
| 6/6/2025 | Sold | $790,000-1.3%$191/sqft |
Source: | ||
| 5/7/2025 | Pending sale | $800,000$194/sqft |
Source: | ||
| 5/1/2025 | Listed for sale | $800,000+25%$194/sqft |
Source: | ||
| 3/14/2021 | Listing removed | -- |
Source: | ||
| 2/26/2021 | Pending sale | $640,000$155/sqft |
Source: HomeSmart #5005011 Report a problem | ||
Public tax history
| Year | Property taxes | Tax assessment |
|---|---|---|
| 2024 | $4,968 +13.3% | $52,294 -1% |
| 2023 | $4,384 +22.2% | $52,801 +28.4% |
| 2022 | $3,588 -8.3% | $41,137 +17% |
Find assessor info on the county website
Neighborhood: Mountain View
Nearby schools
GreatSchools rating
- 5/10Irish Elementary SchoolGrades: PK-5Distance: 1 mi
- 5/10Lincoln Middle SchoolGrades: 6-8Distance: 1.5 mi
- 7/10Poudre High SchoolGrades: 9-12Distance: 1.6 mi
Schools provided by the listing agent
- Elementary: Irish
- Middle: Lincoln
- High: Poudre
Source: IRES. This data may not be complete. We recommend contacting the local school district to confirm school assignments for this home.
Get a cash offer in 3 minutes
Find out how much your home could sell for in as little as 3 minutes with a no-obligation cash offer.
Estimated market value
$784,000
Get a cash offer in 3 minutes
Find out how much your home could sell for in as little as 3 minutes with a no-obligation cash offer.
Estimated market value
$784,000

