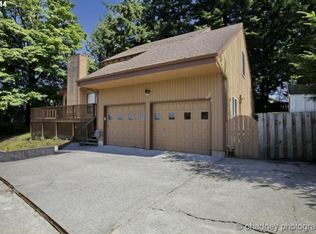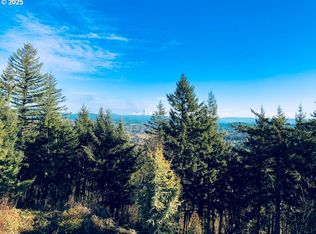Sold
$670,000
1415 SW Miller Ct, Gresham, OR 97080
4beds
2,583sqft
Residential, Single Family Residence
Built in 1986
10,018.8 Square Feet Lot
$-- Zestimate®
$259/sqft
$3,311 Estimated rent
Home value
Not available
Estimated sales range
Not available
$3,311/mo
Zestimate® history
Loading...
Owner options
Explore your selling options
What's special
Are you dreaming of a home filled with natural light, stunning views, and quality craftsmanship? Look no further than this custom home on scenic Gresham Butte. Generous windows and vaulted ceilings create a bright, airy atmosphere and an indoor-outdoor feel year-round. You’ll appreciate the warm details—gorgeous millwork, a living room fireplace, and a family room featuring blue pine ceilings and a gas fireplace with striking brickwork. Perfectly balanced between cozy, well-defined spaces and an open layout, this home is ideal for everyday living and entertaining. The large deck invites you to relax with your morning coffee or fire up the grill for a summer barbecue, all while soaking in the views. Three bedrooms and a convenient laundry room complete the main level. Tucked away upstairs, the primary suite feels like its own retreat complete with a private balcony. The bathroom features a jetted tub and double sinks, ready to enjoy as-is and large enough to turn it into the luxe space of your dreams. The interior of the home has been freshly painted and is move-in ready. Outside, the yard includes a sprinkler system, tool shed, and space to park your RV. Located on a quiet cul-de-sac, this home offers a peaceful, elevated setting. Love at first sight? Probably. But don’t take our word for it—come see the view and imagine your next chapter here!
Zillow last checked: 8 hours ago
Listing updated: October 22, 2025 at 08:27am
Listed by:
Amy Campbell 503-888-7846,
Premiere Property Group, LLC
Bought with:
Heather Paris, 200910072
Paris Group Realty LLC
Source: RMLS (OR),MLS#: 519961287
Facts & features
Interior
Bedrooms & bathrooms
- Bedrooms: 4
- Bathrooms: 2
- Full bathrooms: 2
- Main level bathrooms: 1
Primary bedroom
- Features: Bathroom, Ceiling Fan, Jetted Tub, Shower, Walkin Closet
- Level: Upper
- Area: 216
- Dimensions: 18 x 12
Bedroom 2
- Features: Wainscoting
- Level: Lower
- Area: 168
- Dimensions: 14 x 12
Bedroom 3
- Features: Walkin Closet
- Level: Lower
- Area: 154
- Dimensions: 14 x 11
Bedroom 4
- Level: Lower
- Area: 108
- Dimensions: 12 x 9
Dining room
- Level: Main
- Area: 154
- Dimensions: 14 x 11
Family room
- Features: Ceiling Fan, Fireplace Insert, Vaulted Ceiling
- Level: Main
- Area: 330
- Dimensions: 22 x 15
Kitchen
- Features: Dishwasher, Disposal, Free Standing Range, Free Standing Refrigerator, Granite, Plumbed For Ice Maker
- Level: Main
- Area: 156
- Width: 13
Living room
- Features: Ceiling Fan, Fireplace, Vaulted Ceiling
- Level: Main
- Area: 252
- Dimensions: 18 x 14
Heating
- Forced Air, Fireplace(s)
Cooling
- Central Air
Appliances
- Included: Dishwasher, Free-Standing Range, Free-Standing Refrigerator, Microwave, Plumbed For Ice Maker, Stainless Steel Appliance(s), Disposal, Washer/Dryer, Gas Water Heater
- Laundry: Laundry Room
Features
- Ceiling Fan(s), Granite, Vaulted Ceiling(s), Wainscoting, Sink, Walk-In Closet(s), Bathroom, Shower
- Flooring: Tile, Wall to Wall Carpet
- Windows: Double Pane Windows, Vinyl Frames
- Basement: Crawl Space
- Number of fireplaces: 2
- Fireplace features: Gas, Wood Burning, Insert
Interior area
- Total structure area: 2,583
- Total interior livable area: 2,583 sqft
Property
Parking
- Total spaces: 2
- Parking features: Driveway, RV Access/Parking, Garage Door Opener, Attached
- Attached garage spaces: 2
- Has uncovered spaces: Yes
Features
- Levels: Two
- Stories: 2
- Patio & porch: Deck
- Exterior features: Yard
- Has spa: Yes
- Spa features: Bath
- Has view: Yes
- View description: Mountain(s), Territorial
Lot
- Size: 10,018 sqft
- Features: Secluded, Sprinkler, SqFt 10000 to 14999
Details
- Additional structures: RVParking, ToolShed
- Parcel number: R111806
- Zoning: LDR/GB
Construction
Type & style
- Home type: SingleFamily
- Architectural style: Custom Style
- Property subtype: Residential, Single Family Residence
Materials
- Cedar
- Foundation: Concrete Perimeter
- Roof: Composition
Condition
- Resale
- New construction: No
- Year built: 1986
Utilities & green energy
- Gas: Gas
- Sewer: Public Sewer
- Water: Public
Community & neighborhood
Location
- Region: Gresham
- Subdivision: Gresham Butte
Other
Other facts
- Listing terms: Cash,Conventional,FHA,VA Loan
- Road surface type: Paved
Price history
| Date | Event | Price |
|---|---|---|
| 10/22/2025 | Sold | $670,000-0.7%$259/sqft |
Source: | ||
| 7/17/2025 | Pending sale | $675,000$261/sqft |
Source: | ||
| 7/3/2025 | Listed for sale | $675,000$261/sqft |
Source: | ||
Public tax history
| Year | Property taxes | Tax assessment |
|---|---|---|
| 2017 | $7,013 +13.4% | $392,790 +3% |
| 2016 | $6,183 | $381,350 +3% |
| 2015 | $6,183 | $370,250 |
Find assessor info on the county website
Neighborhood: Gresham Butte
Nearby schools
GreatSchools rating
- 7/10East Gresham Elementary SchoolGrades: K-5Distance: 0.8 mi
- 2/10Dexter Mccarty Middle SchoolGrades: 6-8Distance: 0.9 mi
- 4/10Gresham High SchoolGrades: 9-12Distance: 1.4 mi
Schools provided by the listing agent
- Elementary: East Gresham
- Middle: Dexter Mccarty
- High: Gresham
Source: RMLS (OR). This data may not be complete. We recommend contacting the local school district to confirm school assignments for this home.

Get pre-qualified for a loan
At Zillow Home Loans, we can pre-qualify you in as little as 5 minutes with no impact to your credit score.An equal housing lender. NMLS #10287.

