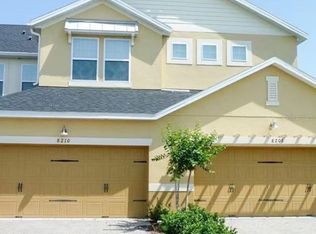Welcome to this beautifully updated 3-bedroom, 2.5-bath home in the heart of Winter Garden! Ideally located just 5 minutes from Winter Garden Village, 10 minutes to Downtown Winter Garden & Plant Street Market, and walking distance to top-rated Whispering Oak Elementary. The open floor plan features high ceilings and a spacious living area overlooking the remodeled kitchen with a large island, quartz countertops, subway tile backsplash, ample storage, and stainless steel appliances. The adjacent dining area flows into a screened-in patio with extra-high ceilings perfect for indoor/outdoor living.The fully fenced backyard offers shade and space for outdoor activities. Upstairs, the large owner's suite features a walk-in closet and a fully remodeled ensuite with double vanities, tiled floors, and a glass-enclosed shower. Two additional bedrooms share an updated bathroom with new tile, vanity, and tub. This move-in ready home has been thoughtfully updated for a turnkey experience. Major upgrades include: * New Roof (2019) * New HVAC (2022) * New Fence (2022) * New Kitchen Appliances (2022) * Upgraded Bathrooms (2022) * Updated Kitchen (2022) Neighborhood amenities include a brand new playground with sunshades and turf, plus a nearby path leading to open green space with basketball courts, baseball and soccer fields all en route to Whispering Oak Elementary. Schedule a tour today!
This property is also listed for Sale for $422,500. MLS#O6299563
House for rent
$2,700/mo
1415 Sherbourne St, Winter Garden, FL 34787
3beds
1,369sqft
Price may not include required fees and charges.
Singlefamily
Available now
Cats, small dogs OK
Central air
In unit laundry
2 Attached garage spaces parking
Central
What's special
- 14 days
- on Zillow |
- -- |
- -- |
Travel times
Looking to buy when your lease ends?
See how you can grow your down payment with up to a 6% match & 4.15% APY.
Facts & features
Interior
Bedrooms & bathrooms
- Bedrooms: 3
- Bathrooms: 3
- Full bathrooms: 2
- 1/2 bathrooms: 1
Heating
- Central
Cooling
- Central Air
Appliances
- Included: Dishwasher, Disposal, Dryer, Microwave, Range, Refrigerator, Washer
- Laundry: In Unit, Inside
Features
- Eat-in Kitchen, Kitchen/Family Room Combo, Open Floorplan, PrimaryBedroom Upstairs, Stone Counters, Walk In Closet
- Flooring: Carpet, Laminate
Interior area
- Total interior livable area: 1,369 sqft
Video & virtual tour
Property
Parking
- Total spaces: 2
- Parking features: Attached, Covered
- Has attached garage: Yes
- Details: Contact manager
Features
- Stories: 2
- Exterior features: Eat-in Kitchen, Electric Water Heater, Floor Covering: Ceramic, Flooring: Ceramic, Flooring: Laminate, Heating system: Central, Inside, Kitchen/Family Room Combo, Open Floorplan, PrimaryBedroom Upstairs, Sidewalk, Stone Counters, Stone Creek Hoa/Sentry Management, Walk In Closet, Window Treatments
Details
- Parcel number: 272304822921255
Construction
Type & style
- Home type: SingleFamily
- Property subtype: SingleFamily
Condition
- Year built: 2002
Community & HOA
Location
- Region: Winter Garden
Financial & listing details
- Lease term: 12 Months
Price history
| Date | Event | Price |
|---|---|---|
| 7/25/2025 | Listing removed | $422,500$309/sqft |
Source: | ||
| 7/23/2025 | Listed for rent | $2,700+45.9%$2/sqft |
Source: Stellar MLS #O6329000 | ||
| 7/9/2025 | Price change | $422,500-0.6%$309/sqft |
Source: | ||
| 6/13/2025 | Price change | $425,000-1.1%$310/sqft |
Source: | ||
| 5/14/2025 | Price change | $429,900-1.2%$314/sqft |
Source: | ||
![[object Object]](https://photos.zillowstatic.com/fp/fbed2cea4b638a5d510ba7e2d2f664a2-p_i.jpg)
