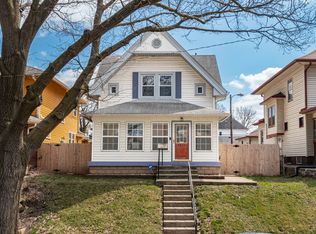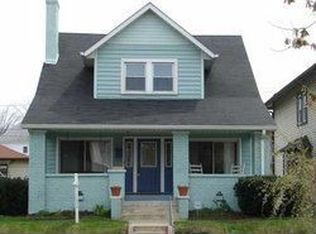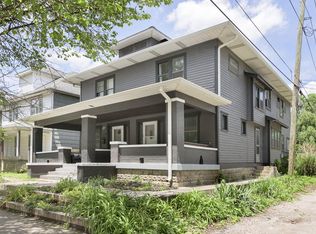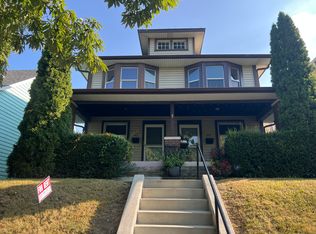Sold
$330,000
1415 Sturm Ave, Indianapolis, IN 46201
3beds
2,284sqft
Residential, Single Family Residence
Built in 1910
5,227.2 Square Feet Lot
$335,200 Zestimate®
$144/sqft
$2,186 Estimated rent
Home value
$335,200
$308,000 - $365,000
$2,186/mo
Zestimate® history
Loading...
Owner options
Explore your selling options
What's special
Tucked away in the serene enclave of Holy Cross, this charming craftsman stands proudly on a peaceful street, just a mile from the vibrant Mass Ave and Bottleworks District. Step inside to discover timeless hardwood floors, original doors, and rich stained woodwork that exude classic character. Modern touches, such as updated paint, stylish light fixtures, and contemporary kitchen finishes, bring a fresh and inviting atmosphere. The expansive, glass-enclosed porch and versatile finished attic offer delightful extra spaces for relaxation or creativity. Outside, the fenced backyard is designed for entertaining, featuring a spacious deck, cozy fire pit, and a shade umbrella for those sunny days. The dry basement presents endless possibilities, from a home gym to a workshop or extra storage. A brand-new water heater was installed in 2022, and the furnace and A/C have been kept in top shape with regular servicing.
Zillow last checked: 8 hours ago
Listing updated: February 12, 2025 at 02:04pm
Listing Provided by:
Michael Weaver 317-385-1722,
The Vearus Group
Bought with:
Summer Hudson
eXp Realty, LLC
Source: MIBOR as distributed by MLS GRID,MLS#: 22000975
Facts & features
Interior
Bedrooms & bathrooms
- Bedrooms: 3
- Bathrooms: 3
- Full bathrooms: 1
- 1/2 bathrooms: 2
- Main level bathrooms: 1
Primary bedroom
- Features: Hardwood
- Level: Upper
- Area: 144 Square Feet
- Dimensions: 12x12
Bedroom 2
- Features: Hardwood
- Level: Upper
- Area: 132 Square Feet
- Dimensions: 12x11
Bedroom 3
- Features: Hardwood
- Level: Upper
- Area: 132 Square Feet
- Dimensions: 12x11
Other
- Features: Carpet
- Level: Upper
- Area: 136 Square Feet
- Dimensions: 17x8
Bonus room
- Features: Other
- Level: Basement
- Area: 240 Square Feet
- Dimensions: 12x20
Dining room
- Features: Hardwood
- Level: Main
- Area: 180 Square Feet
- Dimensions: 15x12
Kitchen
- Features: Tile-Ceramic
- Level: Main
- Area: 130 Square Feet
- Dimensions: 13x10
Laundry
- Features: Other
- Level: Basement
- Area: 120 Square Feet
- Dimensions: 12x10
Living room
- Features: Hardwood
- Level: Main
- Area: 300 Square Feet
- Dimensions: 25x12
Heating
- Forced Air
Cooling
- Has cooling: Yes
Appliances
- Included: Dishwasher, Dryer, Disposal, Gas Oven, Refrigerator, Washer, MicroHood, Gas Water Heater
- Laundry: In Basement
Features
- Attic Stairway, Bookcases, Hardwood Floors, High Speed Internet, Kitchen Island
- Flooring: Hardwood
- Windows: Storm Window(s), Wood Work Stained
- Basement: Unfinished
- Attic: Permanent Stairs
- Number of fireplaces: 1
- Fireplace features: Living Room, Masonry
Interior area
- Total structure area: 2,284
- Total interior livable area: 2,284 sqft
- Finished area below ground: 0
Property
Parking
- Total spaces: 2
- Parking features: Detached
- Garage spaces: 2
- Details: Garage Parking Other(Guest Street Parking)
Features
- Levels: Two
- Stories: 2
- Patio & porch: Covered, Glass Enclosed
- Exterior features: Fire Pit
- Fencing: Fenced,Fence Full Rear
Lot
- Size: 5,227 sqft
- Features: Curbs, Sidewalks, Storm Sewer, Street Lights
Details
- Parcel number: 491006186014000101
- Horse amenities: None
Construction
Type & style
- Home type: SingleFamily
- Architectural style: Craftsman
- Property subtype: Residential, Single Family Residence
Materials
- Brick, Vinyl Siding
- Foundation: Block
Condition
- New construction: No
- Year built: 1910
Utilities & green energy
- Water: Municipal/City
Community & neighborhood
Location
- Region: Indianapolis
- Subdivision: Arsenal Park Add
Price history
| Date | Event | Price |
|---|---|---|
| 2/6/2025 | Sold | $330,000-1.8%$144/sqft |
Source: | ||
| 1/6/2025 | Pending sale | $336,000$147/sqft |
Source: | ||
| 10/18/2024 | Price change | $336,000-4.3%$147/sqft |
Source: | ||
| 10/7/2024 | Price change | $351,000-3%$154/sqft |
Source: | ||
| 9/11/2024 | Listed for sale | $361,900+16.7%$158/sqft |
Source: | ||
Public tax history
| Year | Property taxes | Tax assessment |
|---|---|---|
| 2024 | $3,631 -1.9% | $315,100 +3.1% |
| 2023 | $3,701 +15.2% | $305,600 -1.2% |
| 2022 | $3,212 +5.9% | $309,200 +12% |
Find assessor info on the county website
Neighborhood: Near Eastside
Nearby schools
GreatSchools rating
- 6/10Center for Inquiry School 2Grades: K-8Distance: 0.9 mi
- 1/10Arsenal Technical High SchoolGrades: 9-12Distance: 0.2 mi
- 3/10Francis W. Parker School 56Grades: PK-8Distance: 1.9 mi
Get a cash offer in 3 minutes
Find out how much your home could sell for in as little as 3 minutes with a no-obligation cash offer.
Estimated market value
$335,200
Get a cash offer in 3 minutes
Find out how much your home could sell for in as little as 3 minutes with a no-obligation cash offer.
Estimated market value
$335,200



