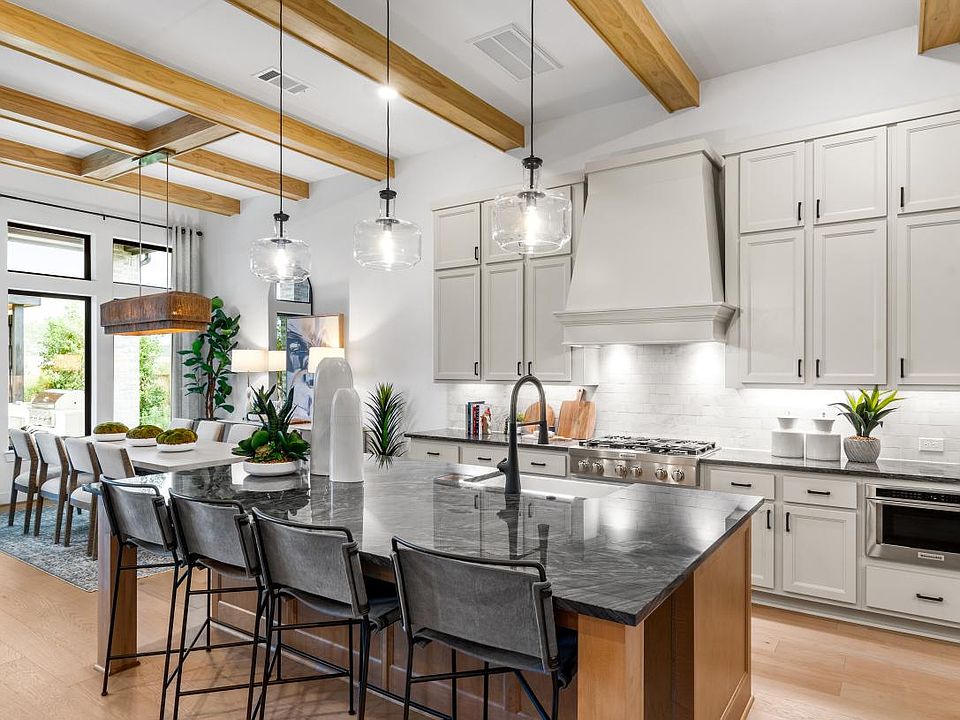MLS# 14451960 - Built by Toll Brothers, Inc. - Nov 2025 completion! ~ Welcome to this beautifully designed 2-story home that combines comfort, functionality, and style. The main level features a luxurious primary bedroom suite with a spa-like bath and generous walk-in closet, offering a private retreat for homeowners. A separate downstairs guest suite provides privacy and convenience for visitors or extended family. The dedicated home office is perfect for remote work, study, or creative pursuits. In addition to an open-concept layout with a spacious great room, a modern kitchen equipped with stainless steel appliances and quartz countertops, and a casual dining area perfect for entertaining. Large windows fill the space with natural light, creating a warm and inviting atmosphere. Upstairs you will find 2 additional bedrooms, a shared full bathroom, a versatile loft or game room, and a separate media room ideal for entertaining or family living. With a thoughtful layout, modern f
New construction
$824,000
1415 Sunrise View Ln, Missouri City, TX 77459
4beds
3,727sqft
Single Family Residence
Built in 2025
8,171.86 Square Feet Lot
$807,000 Zestimate®
$221/sqft
$119/mo HOA
- 118 days |
- 61 |
- 3 |
Zillow last checked: 7 hours ago
Listing updated: October 02, 2025 at 08:43am
Listed by:
Ben Caballero TREC #096651 888-872-6006,
HomesUSA.com
Source: HAR,MLS#: 14451960
Travel times
Facts & features
Interior
Bedrooms & bathrooms
- Bedrooms: 4
- Bathrooms: 4
- Full bathrooms: 3
- 1/2 bathrooms: 1
Rooms
- Room types: Family Room, Guest Suite, Media Room, Utility Room
Primary bathroom
- Features: Primary Bath: Double Sinks, Primary Bath: Separate Shower, Primary Bath: Soaking Tub
Kitchen
- Features: Kitchen Island, Kitchen open to Family Room, Pantry, Walk-in Pantry
Heating
- Natural Gas
Cooling
- Ceiling Fan(s), Electric
Appliances
- Included: ENERGY STAR Qualified Appliances, Disposal, Electric Oven, Oven, Microwave, Gas Cooktop, Dishwasher
- Laundry: Electric Dryer Hookup, Washer Hookup
Features
- Formal Entry/Foyer, High Ceilings, Prewired for Alarm System, En-Suite Bath, Primary Bed - 1st Floor, Walk-In Closet(s)
- Flooring: Carpet, Engineered Hardwood, Tile
- Windows: Insulated/Low-E windows
- Number of fireplaces: 1
- Fireplace features: Electric
Interior area
- Total structure area: 3,727
- Total interior livable area: 3,727 sqft
Video & virtual tour
Property
Parking
- Total spaces: 3
- Parking features: Attached, Tandem
- Attached garage spaces: 3
Features
- Stories: 2
- Patio & porch: Covered, Porch
- Exterior features: Sprinkler System
- Fencing: Back Yard,Full
Lot
- Size: 8,171.86 Square Feet
- Features: Corner Lot, 0 Up To 1/4 Acre
Details
- Parcel number: 8118660010010907
Construction
Type & style
- Home type: SingleFamily
- Architectural style: Contemporary
- Property subtype: Single Family Residence
Materials
- Batts Insulation, Blown-In Insulation, Brick, Cement Siding, Stucco
- Foundation: Slab
- Roof: Composition
Condition
- New construction: Yes
- Year built: 2025
Details
- Builder name: Toll Brothers, Inc.
Utilities & green energy
- Sewer: Public Sewer
- Water: Public
Green energy
- Green verification: HERS Index Score
- Energy efficient items: Attic Vents, Thermostat, HVAC, HVAC>13 SEER
Community & HOA
Community
- Security: Prewired for Alarm System
- Subdivision: Toll Brothers at Sienna - Select Collection
HOA
- Has HOA: Yes
- HOA fee: $1,428 annually
Location
- Region: Missouri City
Financial & listing details
- Price per square foot: $221/sqft
- Tax assessed value: $51,800
- Annual tax amount: $730
- Date on market: 6/16/2025
- Listing terms: Cash,Conventional,FHA,Other,VA Loan
About the community
PlaygroundTrails
Located in one of the top-selling master-planned communities, Toll Brothers at Sienna - Select Collection offer new homes in Missouri City, TX, that are the epitome of a luxury lifestyle. This community offers an exquisite selection of 60-foot home sites that boast elegant floor plans ranging from 3,068 to over 3,905 square feet. Featuring resort-style amenities including water parks, a fitness center, and miles of hiking and biking trails, this community provides an active and vibrant way of life right outside your front door. This community is just minutes from top-rated Fort Bend ISD schools as well as the Sienna Golf Club, all found within this extraordinary master plan. Home price does not include any home site premium.
Source: Toll Brothers Inc.

