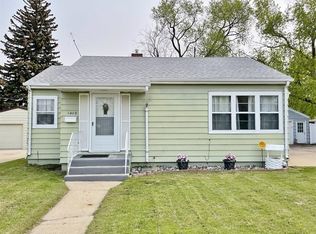Sold on 04/14/23
Price Unknown
1415 University Ave W, Minot, ND 58703
4beds
2baths
2,776sqft
Single Family Residence
Built in 1950
5,227.2 Square Feet Lot
$271,200 Zestimate®
$--/sqft
$1,946 Estimated rent
Home value
$271,200
$255,000 - $287,000
$1,946/mo
Zestimate® history
Loading...
Owner options
Explore your selling options
What's special
Welcome to this charming vintage home right in the heart of Minot! Do not be deceived from the outside, this gorgeous home has all the space you will need. This beautiful home features original hardwood flooring, lots of natural light, a wood burning fireplace, and beautiful original touches throughout. Walking through the front door, you will find a spacious living room with a wood burning fireplace. Off the living room, are two nice-sized bedrooms, and one full bathroom. Through the large dining room, is the kitchen and staircase to the lower level where you will find a secluded main bedroom with walk-in closet and full ensuite bathroom with beautiful tile work. Also on this level is the large laundry room and a huge utility/storage room. Heading back upstairs, off the dining room you will find the staircase to the upper level, which features another storage room, open concept living area that’s great for an entertainment room or a quiet office space to work from home, and another nice-sized bedroom. Not too far from Longfellow Elementary School, the lovely Oak Park, and Minot State University, you won’t want to miss out on this beauty! Call your REALTOR® today!
Zillow last checked: 8 hours ago
Listing updated: April 17, 2023 at 07:13pm
Listed by:
Stephanie Andersen 850-797-2096,
RE/MAX Bakken Realty
Source: Minot MLS,MLS#: 221847
Facts & features
Interior
Bedrooms & bathrooms
- Bedrooms: 4
- Bathrooms: 2
- Main level bathrooms: 1
- Main level bedrooms: 2
Primary bedroom
- Description: Wic, En-suite Bathroom
- Level: Lower
Bedroom 1
- Level: Main
Bedroom 2
- Level: Main
Bedroom 3
- Level: Upper
Dining room
- Level: Main
Family room
- Level: Lower
Kitchen
- Level: Main
Living room
- Level: Main
Heating
- Natural Gas
Cooling
- Central Air, Window Unit(s)
Appliances
- Included: Microwave, Dishwasher, Disposal, Refrigerator, Range/Oven, Water Softener Owned
- Laundry: Lower Level
Features
- Flooring: Carpet, Ceramic Tile, Hardwood
- Basement: Finished,Full
- Number of fireplaces: 2
- Fireplace features: Wood Burning, Lower, Main
Interior area
- Total structure area: 2,776
- Total interior livable area: 2,776 sqft
- Finished area above ground: 1,748
Property
Parking
- Total spaces: 1
- Parking features: Detached, Driveway: Concrete
- Garage spaces: 1
- Has uncovered spaces: Yes
Features
- Levels: One and One Half
- Stories: 1
- Patio & porch: Deck
- Fencing: Fenced
Lot
- Size: 5,227 sqft
Details
- Parcel number: MI142760001420
- Zoning: R1
Construction
Type & style
- Home type: SingleFamily
- Property subtype: Single Family Residence
Materials
- Foundation: Concrete Perimeter
- Roof: Asphalt,Tar/Gravel
Condition
- New construction: No
- Year built: 1950
Utilities & green energy
- Sewer: City
- Water: City
Community & neighborhood
Location
- Region: Minot
Price history
| Date | Event | Price |
|---|---|---|
| 4/14/2023 | Sold | -- |
Source: | ||
| 2/14/2023 | Pending sale | $235,000$85/sqft |
Source: | ||
| 2/14/2023 | Contingent | $235,000$85/sqft |
Source: | ||
| 1/26/2023 | Price change | $235,000-2.1%$85/sqft |
Source: | ||
| 11/29/2022 | Price change | $240,000-4%$86/sqft |
Source: | ||
Public tax history
| Year | Property taxes | Tax assessment |
|---|---|---|
| 2024 | $2,856 -14.2% | $228,000 +7% |
| 2023 | $3,327 | $213,000 +6.5% |
| 2022 | -- | $200,000 +0.5% |
Find assessor info on the county website
Neighborhood: West Minot
Nearby schools
GreatSchools rating
- 7/10Longfellow Elementary SchoolGrades: PK-5Distance: 0.1 mi
- 5/10Erik Ramstad Middle SchoolGrades: 6-8Distance: 2.1 mi
- NASouris River Campus Alternative High SchoolGrades: 9-12Distance: 0.1 mi
Schools provided by the listing agent
- District: Minot #1
Source: Minot MLS. This data may not be complete. We recommend contacting the local school district to confirm school assignments for this home.
