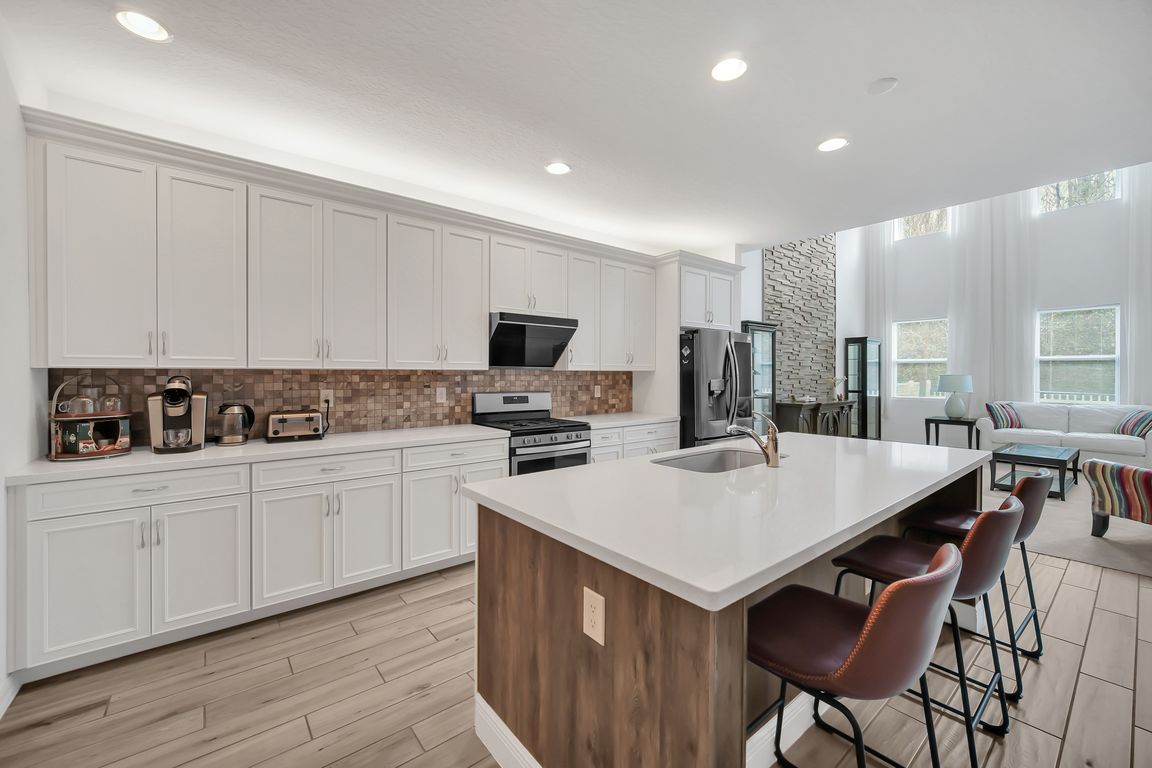
For salePrice cut: $10.01K (8/9)
$899,990
5beds
3,602sqft
14150 Aldford Dr, Winter Garden, FL 34787
5beds
3,602sqft
Single family residence
Built in 2019
6,400 sqft
2 Attached garage spaces
$250 price/sqft
$115 monthly HOA fee
What's special
Spacious center islandElevated ceilingsCustom-built wooden deckCustom cabinetrySerene conservation areaGourmet kitchenSoaking tub
Welcome to this stunning Duval model original built by Ashton Woods in the sought-after Latham Park community of Winter Garden, Florida. Built in 2019, this meticulously crafted home offers 5 bedrooms, 4.5 bathrooms, and 3,530 square feet of luxurious living space. The open-concept design boasts elevated ceilings in the living area, ...
- 184 days
- on Zillow |
- 1,329 |
- 47 |
Source: Stellar MLS,MLS#: O6283901 Originating MLS: Orlando Regional
Originating MLS: Orlando Regional
Travel times
Kitchen
Living Room
Primary Bedroom
Zillow last checked: 7 hours ago
Listing updated: August 09, 2025 at 09:29am
Listing Provided by:
Xiao Pang 407-988-6543,
BLUE CHIP INTERNATIONAL REALTY LLC 407-988-6543
Source: Stellar MLS,MLS#: O6283901 Originating MLS: Orlando Regional
Originating MLS: Orlando Regional

Facts & features
Interior
Bedrooms & bathrooms
- Bedrooms: 5
- Bathrooms: 5
- Full bathrooms: 4
- 1/2 bathrooms: 1
Primary bedroom
- Features: Walk-In Closet(s)
- Level: Second
- Area: 266 Square Feet
- Dimensions: 19x14
Primary bathroom
- Level: Second
- Area: 154 Square Feet
- Dimensions: 11x14
Bathroom 1
- Features: Built-in Closet
- Level: First
- Area: 184.15 Square Feet
- Dimensions: 14.5x12.7
Bathroom 2
- Features: Built-in Closet
- Level: Second
- Area: 182 Square Feet
- Dimensions: 14x13
Kitchen
- Level: First
- Area: 199.92 Square Feet
- Dimensions: 11.9x16.8
Laundry
- Level: Second
- Area: 60 Square Feet
- Dimensions: 10x6
Living room
- Level: First
- Area: 270 Square Feet
- Dimensions: 18x15
Loft
- Level: Second
- Area: 253 Square Feet
- Dimensions: 23x11
Heating
- Central
Cooling
- Central Air
Appliances
- Included: Convection Oven, Cooktop, Dishwasher, Disposal, Dryer, Electric Water Heater, Microwave, Range Hood, Refrigerator, Washer
- Laundry: Inside
Features
- High Ceilings, Open Floorplan, Walk-In Closet(s)
- Flooring: Carpet, Ceramic Tile
- Has fireplace: No
Interior area
- Total structure area: 5,131
- Total interior livable area: 3,602 sqft
Video & virtual tour
Property
Parking
- Total spaces: 2
- Parking features: Garage - Attached
- Attached garage spaces: 2
Features
- Levels: Two
- Stories: 2
- Patio & porch: Deck, Patio, Rear Porch
- Exterior features: Garden, Irrigation System, Lighting, Sidewalk
- Pool features: Deck, Heated, In Ground
- Has view: Yes
- View description: Garden
Lot
- Size: 6,400 Square Feet
- Features: Conservation Area
- Residential vegetation: Wooded
Details
- Parcel number: 032427540000260
- Zoning: P-D
- Special conditions: None
Construction
Type & style
- Home type: SingleFamily
- Property subtype: Single Family Residence
Materials
- Block, Concrete, Stucco, Wood Frame
- Foundation: Slab
- Roof: Shingle
Condition
- New construction: No
- Year built: 2019
Utilities & green energy
- Sewer: Public Sewer
- Water: Public
- Utilities for property: Cable Connected, Electricity Connected, Sewer Connected, Water Connected
Community & HOA
Community
- Features: Community Mailbox, Pool
- Subdivision: LATHAM PARK NORTH
HOA
- Has HOA: Yes
- HOA fee: $115 monthly
- HOA name: Donasher and Associates Inc
- HOA phone: 407-425-4561
- Pet fee: $0 monthly
Location
- Region: Winter Garden
Financial & listing details
- Price per square foot: $250/sqft
- Tax assessed value: $709,406
- Annual tax amount: $7,683
- Date on market: 2/24/2025
- Listing terms: Cash,Conventional,FHA,VA Loan
- Ownership: Fee Simple
- Total actual rent: 0
- Electric utility on property: Yes
- Road surface type: Asphalt, Brick