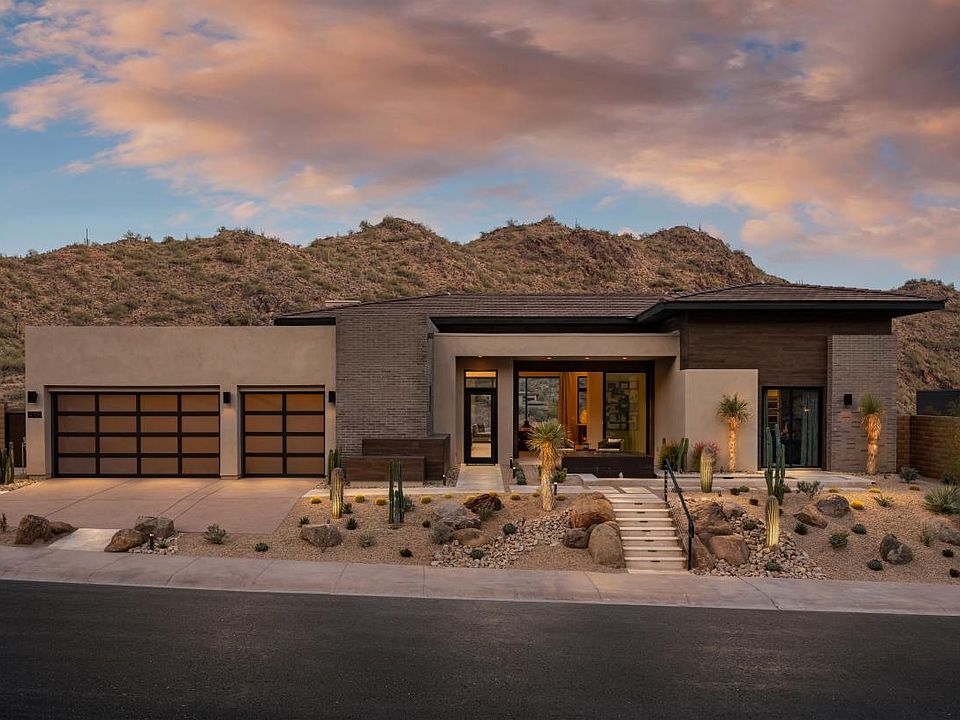This beautifully crafted home offers 4,754 square feet, 5 bedrooms, 5 full baths, and 2 half baths. The bright foyer sets the perfect mood, offering plenty of natural light and flowing effortlessly into the rest of the home. The open-concept kitchen and great room provide the ideal space for entertaining. The primary bath features a dual-sink vanity, a free-standing tub, and a large shower. Entertain in the finished lower level complete with a wet bar, bathroom, and living space. Disclaimer: Photos are images only and should not be relied upon to confirm applicable features.
New construction
$2,893,000
14152 E Harmony Ln, Fountain Hills, AZ 85268
5beds
4,754sqft
Single Family Residence
Built in 2025
-- sqft lot
$-- Zestimate®
$609/sqft
$-- HOA
Newly built
No waiting required — this home is brand new and ready for you to move in.
What's special
Finished lower levelBright foyerLiving spaceWet barGreat roomOpen-concept kitchenFree-standing tub
This home is based on the Hoffman with Basement plan.
Call: (623) 263-9451
- 796 days |
- 197 |
- 1 |
Zillow last checked: December 01, 2025 at 05:46am
Listing updated: December 01, 2025 at 05:46am
Listed by:
Toll Brothers
Source: Toll Brothers Inc.
Travel times
Facts & features
Interior
Bedrooms & bathrooms
- Bedrooms: 5
- Bathrooms: 7
- Full bathrooms: 5
- 1/2 bathrooms: 2
Interior area
- Total interior livable area: 4,754 sqft
Video & virtual tour
Property
Parking
- Total spaces: 3
- Parking features: Garage
- Garage spaces: 3
Features
- Levels: 2.0
- Stories: 2
Details
- Parcel number: 21769381
Construction
Type & style
- Home type: SingleFamily
- Property subtype: Single Family Residence
Condition
- New Construction
- New construction: Yes
- Year built: 2025
Details
- Builder name: Toll Brothers
Community & HOA
Community
- Subdivision: Toll Brothers at Adero Canyon - Adero Collection
Location
- Region: Fountain Hills
Financial & listing details
- Price per square foot: $609/sqft
- Tax assessed value: $16,200
- Annual tax amount: $74
- Date on market: 10/3/2023
About the community
TrailsViews
The Adero Collection features 6 new single-family home designs in Fountain Hills, AZ, ranging from 2,927 to 5,510 square feet with beautiful modern, desert contemporary, and prairie architecture. The one- and two-story home designs showcase seamless indoor/outdoor living space with panoramic mountain and city light views. Home price does not include any home site premium.

14218 E Harmony Ln, Fountain Hills, AZ 85268
Source: Toll Brothers Inc.
