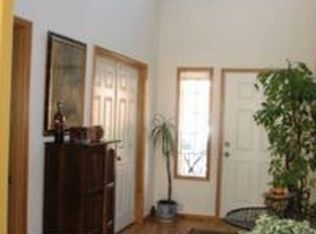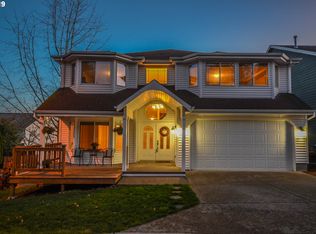Sold
$700,000
14152 SW Odino Ct, Portland, OR 97224
5beds
3,219sqft
Residential, Single Family Residence
Built in 2003
4,791.6 Square Feet Lot
$687,800 Zestimate®
$217/sqft
$3,762 Estimated rent
Home value
$687,800
$653,000 - $729,000
$3,762/mo
Zestimate® history
Loading...
Owner options
Explore your selling options
What's special
Stunning Updated Home in Tigard’s Premier Neighborhood! Welcome home to a beautifully upgraded residence offering modern comforts and timeless elegance. Nestled in a tranquil community, this home is designed for both relaxation and entertaining. Step inside to find gleaming bamboo wood floors on the main level, leading to a spacious, open-concept living area. Custom millwork graces the windows and doors, adding a touch of sophistication throughout. The kitchen is a chef’s dream with quartz countertops, a Blanco sink, a smart kitchen faucet, and a suite of smart appliances. Enjoy culinary creations with ease while admiring the stylish tile backsplash and new cabinet hardware. The home boasts updated bathrooms featuring quartz countertops, new sinks, and toilets. The primary and half bath offer luxurious tiled walls, while the guest bath includes a modern tile floor. Outdoor enthusiasts will love the upgraded cedar deck complete with a charming gazebo, perfect for al fresco dining and gatherings. The backyard has been thoughtfully landscaped with turf, ensuring a low-maintenance yet beautiful outdoor space. Additional upgrades include an outdoor sprinkler drip system for both the front porch and backyard, ensuring vibrant greenery year-round. The garage has been meticulously finished with epoxy flooring and painted walls, creating a clean, organized space. The home also features Kwikset smart key systems on the front and back entrance doors, and all door hardware has been upgraded to the stylish Halifax collection. Recent exterior painting in September 2021 ensures the home maintains a fresh, contemporary look. Experience comfort, style, and convenience in this move-in-ready gem. Don’t miss your chance to own this exceptional property. New roof installed 9/23/24 and pre-list inspection completed.
Zillow last checked: 8 hours ago
Listing updated: July 19, 2025 at 09:27am
Listed by:
Derek Goude 503-343-5825,
Realty First
Bought with:
Eman Sadek, 980700057
ESG Group Realty, LLC
Source: RMLS (OR),MLS#: 615411847
Facts & features
Interior
Bedrooms & bathrooms
- Bedrooms: 5
- Bathrooms: 3
- Full bathrooms: 2
- Partial bathrooms: 1
- Main level bathrooms: 1
Primary bedroom
- Features: Ceiling Fan, French Doors, High Ceilings, Walkin Closet
- Level: Upper
- Area: 390
- Dimensions: 26 x 15
Bedroom 2
- Features: Closet, High Ceilings, Wallto Wall Carpet
- Level: Upper
- Area: 169
- Dimensions: 13 x 13
Bedroom 3
- Features: Closet, High Ceilings, Wallto Wall Carpet
- Level: Upper
Bedroom 4
- Level: Upper
- Area: 182
- Dimensions: 14 x 13
Dining room
- Features: Bamboo Floor, High Ceilings
- Level: Main
- Area: 196
- Dimensions: 14 x 14
Family room
- Features: High Ceilings, Wallto Wall Carpet
- Level: Upper
- Area: 323
- Dimensions: 17 x 19
Kitchen
- Features: Microwave, Pantry, Bamboo Floor, E N E R G Y S T A R Qualified Appliances, Free Standing Refrigerator, Quartz
- Level: Main
- Area: 240
- Width: 15
Living room
- Features: Ceiling Fan, Bamboo Floor, High Ceilings
- Level: Main
- Area: 414
- Dimensions: 23 x 18
Heating
- Forced Air
Appliances
- Included: Dishwasher, Disposal, Free-Standing Gas Range, Microwave, Stainless Steel Appliance(s), ENERGY STAR Qualified Appliances, Free-Standing Refrigerator, Gas Water Heater
- Laundry: Laundry Room
Features
- Ceiling Fan(s), High Ceilings, Quartz, Closet, Pantry, Walk-In Closet(s), Kitchen Island
- Flooring: Bamboo, Wall to Wall Carpet
- Doors: French Doors
- Windows: Double Pane Windows, Vinyl Frames
- Basement: Crawl Space
- Number of fireplaces: 1
- Fireplace features: Gas
Interior area
- Total structure area: 3,219
- Total interior livable area: 3,219 sqft
Property
Parking
- Total spaces: 2
- Parking features: Driveway, On Street, Garage Door Opener, Attached
- Attached garage spaces: 2
- Has uncovered spaces: Yes
Features
- Levels: Two
- Stories: 2
- Patio & porch: Deck, Porch
- Exterior features: Yard
- Fencing: Fenced
- Has view: Yes
- View description: Valley
Lot
- Size: 4,791 sqft
- Features: Level, Sprinkler, SqFt 3000 to 4999
Details
- Additional structures: Gazebo
- Parcel number: R2100361
Construction
Type & style
- Home type: SingleFamily
- Architectural style: Craftsman
- Property subtype: Residential, Single Family Residence
Materials
- Cement Siding
- Roof: Composition
Condition
- Approximately
- New construction: No
- Year built: 2003
Utilities & green energy
- Gas: Gas
- Sewer: Public Sewer
- Water: Public
Community & neighborhood
Location
- Region: Portland
HOA & financial
HOA
- Has HOA: Yes
- HOA fee: $39 monthly
Other
Other facts
- Listing terms: Cash,Conventional,FHA,VA Loan
- Road surface type: Paved
Price history
| Date | Event | Price |
|---|---|---|
| 7/18/2025 | Sold | $700,000+0%$217/sqft |
Source: | ||
| 6/24/2025 | Pending sale | $699,900$217/sqft |
Source: | ||
| 6/19/2025 | Price change | $699,900-2.8%$217/sqft |
Source: | ||
| 5/9/2025 | Price change | $719,999-2%$224/sqft |
Source: | ||
| 5/1/2025 | Listed for sale | $735,000+69.4%$228/sqft |
Source: | ||
Public tax history
| Year | Property taxes | Tax assessment |
|---|---|---|
| 2025 | $7,503 +16.3% | $431,730 +8.4% |
| 2024 | $6,452 +2.7% | $398,320 +3% |
| 2023 | $6,280 +4.1% | $386,720 +3% |
Find assessor info on the county website
Neighborhood: 97224
Nearby schools
GreatSchools rating
- 4/10Deer Creek Elementary SchoolGrades: K-5Distance: 0.7 mi
- 5/10Twality Middle SchoolGrades: 6-8Distance: 2.4 mi
- 4/10Tualatin High SchoolGrades: 9-12Distance: 4.3 mi
Schools provided by the listing agent
- Elementary: Deer Creek
- Middle: Twality
- High: Tualatin
Source: RMLS (OR). This data may not be complete. We recommend contacting the local school district to confirm school assignments for this home.
Get a cash offer in 3 minutes
Find out how much your home could sell for in as little as 3 minutes with a no-obligation cash offer.
Estimated market value
$687,800
Get a cash offer in 3 minutes
Find out how much your home could sell for in as little as 3 minutes with a no-obligation cash offer.
Estimated market value
$687,800

