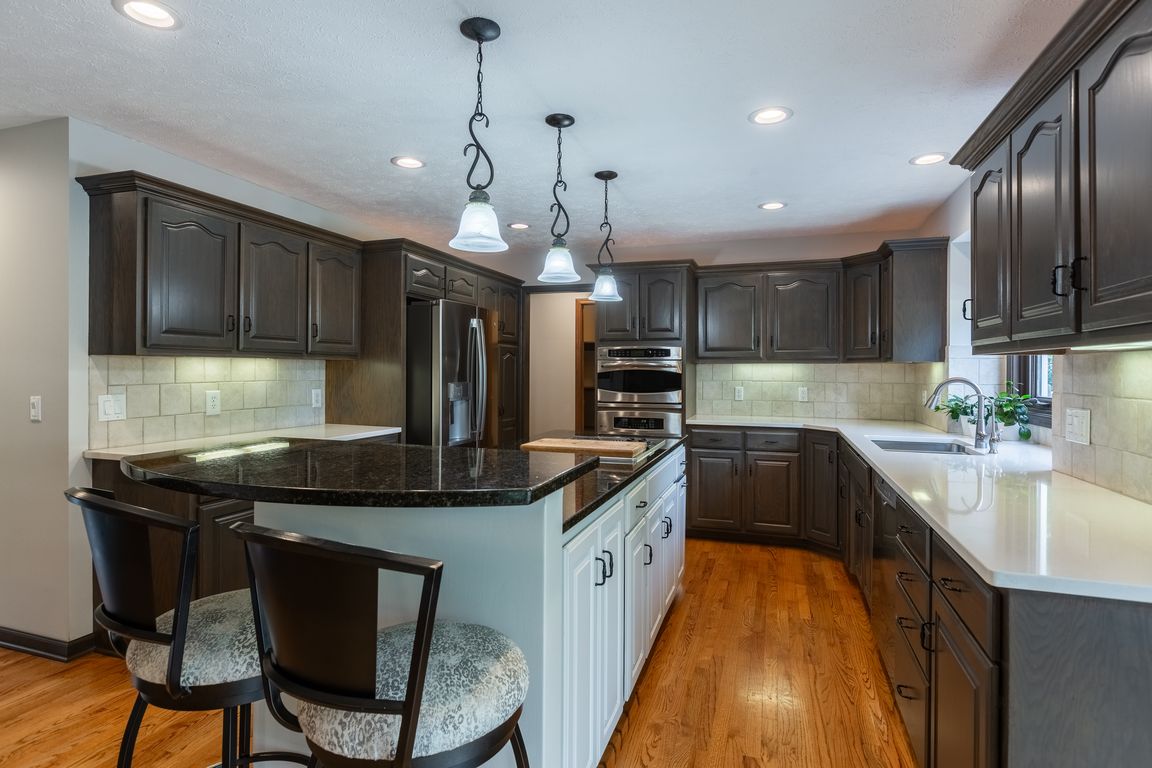Open: Sun 12pm-2pm

For salePrice cut: $10K (9/29)
$589,000
4beds
4,125sqft
14152 Seward St, Omaha, NE 68154
4beds
4,125sqft
Single family residence
Built in 1994
10,193 sqft
3 Attached garage spaces
$143 price/sqft
$250 annually HOA fee
What's special
Mature treesWet barGas fire pitCorner lotPrivate backyard oasisFinished llCustom paver patio
You will fall in love with this picture perfect classic brick-front 2-story on a beautiful corner lot w/mature trees & lush landscaping. 4 BDRMS, 5 BA & countless updates inside & out. Soaring ceilings in entry w/formal DR & LR. Beautiful remodeled kitchen featuring 2-sided fireplace that opens into the cozy ...
- 22 days |
- 3,566 |
- 76 |
Source: GPRMLS,MLS#: 22526012
Travel times
Family Room
Kitchen
Primary Bedroom
Pantry
Primary Bathroom
Primary Closet
Storage (Unfinished)
Bedroom
Dining Room
Bathroom
Foyer
Flex Area
Basement (Finished)
Bedroom
Bedroom
Living Room
Dining Area
Laundry Room
Outdoor 1
Zillow last checked: 7 hours ago
Listing updated: September 29, 2025 at 03:14pm
Listed by:
Mike & Jody Briley 402-690-3106,
BHHS Ambassador Real Estate,
Jody & Mike Briley 402-739-1137,
BHHS Ambassador Real Estate
Source: GPRMLS,MLS#: 22526012
Facts & features
Interior
Bedrooms & bathrooms
- Bedrooms: 4
- Bathrooms: 5
- Full bathrooms: 2
- 3/4 bathrooms: 2
- 1/2 bathrooms: 1
- Main level bathrooms: 1
Primary bedroom
- Features: Wall/Wall Carpeting, Window Covering, Cath./Vaulted Ceiling, Ceiling Fan(s), Walk-In Closet(s)
- Level: Second
- Area: 222.7
- Dimensions: 17 x 13.1
Bedroom 1
- Features: Wall/Wall Carpeting, Window Covering
- Level: Second
- Area: 170.56
- Dimensions: 13.09 x 13.03
Bedroom 2
- Features: Wall/Wall Carpeting, Window Covering, Ceiling Fan(s), Walk-In Closet(s)
- Level: Second
- Area: 132.89
- Dimensions: 12.07 x 11.01
Bedroom 3
- Features: Wall/Wall Carpeting, Window Covering, Ceiling Fan(s)
- Level: Second
- Area: 112.01
- Dimensions: 11.09 x 10.1
Primary bathroom
- Features: Full, Shower, Whirlpool, Double Sinks
Dining room
- Features: Wall/Wall Carpeting, Window Covering
- Level: Main
- Area: 145.15
- Dimensions: 13.1 x 13.02
Family room
- Features: Wall/Wall Carpeting, Window Covering, Fireplace
- Level: Main
- Area: 273.19
- Dimensions: 17 x 16.07
Kitchen
- Features: Wood Floor, Window Covering, Dining Area, Pantry
- Level: Main
- Area: 196.21
- Dimensions: 15.07 x 13.02
Living room
- Features: Wall/Wall Carpeting, Window Covering
- Level: Main
- Area: 182.98
- Dimensions: 14 x 13.07
Basement
- Area: 1446
Heating
- Natural Gas, Forced Air
Cooling
- Central Air
Appliances
- Included: Humidifier, Water Purifier, Oven, Ice Maker, Refrigerator, Washer, Dishwasher, Dryer, Disposal, Microwave, Cooktop
- Laundry: Vinyl Floor, Window Covering
Features
- Wet Bar, Two Story Entry, Formal Dining Room, Pantry
- Flooring: Wood, Vinyl, Carpet
- Doors: Sliding Doors
- Windows: Window Coverings, LL Daylight Windows
- Basement: Daylight,Egress,Partially Finished
- Number of fireplaces: 1
- Fireplace features: Family Room, Gas Log, Dining Room
Interior area
- Total structure area: 4,125
- Total interior livable area: 4,125 sqft
- Finished area above ground: 2,998
- Finished area below ground: 1,127
Property
Parking
- Total spaces: 3
- Parking features: Built-In, Garage, Garage Door Opener
- Attached garage spaces: 3
Features
- Levels: Two
- Patio & porch: Porch, Patio
- Exterior features: Sprinkler System, Lighting
- Fencing: None
Lot
- Size: 10,193.04 Square Feet
- Dimensions: 86.78 x 147.16 x 79.81 x 100 x 60.36
- Features: Up to 1/4 Acre., City Lot, Corner Lot, Subdivided, Public Sidewalk, Paved
Details
- Parcel number: 1627469667
Construction
Type & style
- Home type: SingleFamily
- Property subtype: Single Family Residence
Materials
- Vinyl Siding, Brick/Other
- Foundation: Block
- Roof: Composition
Condition
- Not New and NOT a Model
- New construction: No
- Year built: 1994
Utilities & green energy
- Sewer: Public Sewer
- Water: Public
- Utilities for property: Electricity Available, Natural Gas Available, Water Available, Sewer Available
Community & HOA
Community
- Subdivision: Lindenwood
HOA
- Has HOA: Yes
- Services included: Common Area Maintenance
- HOA fee: $250 annually
Location
- Region: Omaha
Financial & listing details
- Price per square foot: $143/sqft
- Tax assessed value: $432,600
- Annual tax amount: $7,124
- Date on market: 9/12/2025
- Listing terms: VA Loan,Conventional,Cash
- Ownership: Fee Simple
- Electric utility on property: Yes
- Road surface type: Paved