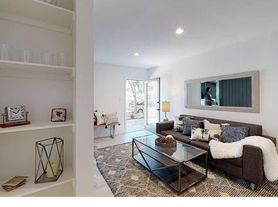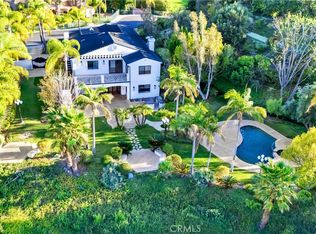Welcome to your large multi-family home in a perfect neighborhood of Sherman Oaks. This home has been modified previously for a Boarding Care facility and boasts 6 bedrooms and 4 bathrooms, which includes an ADU with its own kitchen and full bathroom in addition to a LARGE fully covered and enclosed lanai for gatherings and events. The property has gone through all of the Department of Health/Fire Department requirements for a licensed care facility with ramps, doorways modified, emergency exits, and a large driveway that can fit multiple vehicles. The property was renovated to include a large entry and foyer with a large ADU attached, to greet your loved ones and guests when you walk inside, and a new guest bath. The home features a large formal living room, dining room, and a separate den and TV room. The kitchen is a modern masterpiece with custom cabinets, displays, and an island. The outside has multiple covered patios and seating areas with an outdoor washer/dryer set-up and cabinets. The home offers copper plumbing, laundry, central A/C and heat, and updated windows. You can use the property for a large family, multi-generation family home, congregate home, care facility, boarding care, rehab, and the possibilities are endless...for you and your family or business. Don't miss this great opportunity!
House for rent
$9,500/mo
14152 Tiara St, Van Nuys, CA 91401
6beds
2,650sqft
Price may not include required fees and charges.
Singlefamily
Available now
-- Pets
Central air
Outside laundry
3 Parking spaces parking
Central
What's special
Dining roomMultiple covered patios
- 14 days |
- -- |
- -- |
Travel times
Looking to buy when your lease ends?
Consider a first-time homebuyer savings account designed to grow your down payment with up to a 6% match & 3.83% APY.
Facts & features
Interior
Bedrooms & bathrooms
- Bedrooms: 6
- Bathrooms: 5
- Full bathrooms: 4
- 1/2 bathrooms: 1
Rooms
- Room types: Dining Room, Family Room, Office
Heating
- Central
Cooling
- Central Air
Appliances
- Laundry: Outside, Shared
Features
- Bedroom on Main Level, Eat-in Kitchen, Entrance Foyer, Main Level Primary, Primary Suite, Separate/Formal Dining Room
Interior area
- Total interior livable area: 2,650 sqft
Property
Parking
- Total spaces: 3
- Details: Contact manager
Features
- Stories: 1
- Exterior features: Contact manager
- Has view: Yes
- View description: City View
Details
- Parcel number: 2245030007
Construction
Type & style
- Home type: SingleFamily
- Property subtype: SingleFamily
Condition
- Year built: 1941
Community & HOA
Location
- Region: Van Nuys
Financial & listing details
- Lease term: 12 Months,24 Months,Negotiable
Price history
| Date | Event | Price |
|---|---|---|
| 9/26/2025 | Listed for rent | $9,500$4/sqft |
Source: CRMLS #GD25224744 | ||
| 1/8/2021 | Sold | $700,000-4.6%$264/sqft |
Source: Public Record | ||
| 4/17/2019 | Sold | $734,000+95.7%$277/sqft |
Source: Public Record | ||
| 1/23/2013 | Sold | $375,000-44.8%$142/sqft |
Source: Public Record | ||
| 6/14/2007 | Sold | $679,000+35.8%$256/sqft |
Source: Public Record | ||

