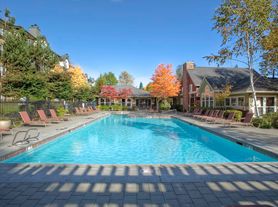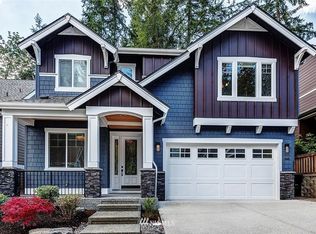Spacious, Well Maintained Home in Prime Redmond Location with nice updates throughout. Sitting on a cul-de-sac lot in the English Hill neighborhood. Walking Distance to Elementary and High School!
* Beautiful hardwood floors throughout first floor.
* Formal living and dining area.
* The Family room is open to the kitchen and it features large custom built in shelves and fireplace and adjoins to a breakfast nook overlooking the backyard.
* Sliders open to the oversized deck, perfect for BBQ and entertaining.
* The backyard is fully fenced and features a patio and a basketball court with hoop.
* Spacious kitchen is beautifully updated with slab granite and a large extended island counter that will fit bar stools.
* Top of the line stainless appliances and tons of counter and cabinet space.
* Upstairs are 4 generous sized bedrooms, perfect for guests and a home office.
* The large primary bedroom features a beautifully updated primary bathroom with double sinks, a large glass door shower and oversized walk in closet with beautiful custom built in's.
* Laundry room has newer washer and dryer and cabinets for additional storage.
* The oversized deck off the living room is plenty large enough for patio furniture and make for a great entertainment and BBQ area.
*The backyard is large and fully fenced and features a custom patio with a pergola and a basketball court with hoop!
**Small Pets will be considered.
Gregory Property Management
OR visit our web site Gregory Property Management dot com and click ""schedule a showing""
House for rent
$4,350/mo
14153 176th Ave NE, Redmond, WA 98052
4beds
2,090sqft
Price may not include required fees and charges.
Single family residence
Available now
Cats, dogs OK
-- A/C
-- Laundry
-- Parking
-- Heating
What's special
Cul-de-sac lotBeautiful hardwood floorsOversized deckUpdated primary bathroomDouble sinksOversized walk in closetLarge extended island counter
- 39 days |
- -- |
- -- |
Travel times
Looking to buy when your lease ends?
Consider a first-time homebuyer savings account designed to grow your down payment with up to a 6% match & 3.83% APY.
Facts & features
Interior
Bedrooms & bathrooms
- Bedrooms: 4
- Bathrooms: 3
- Full bathrooms: 2
- 1/2 bathrooms: 1
Features
- Walk In Closet
Interior area
- Total interior livable area: 2,090 sqft
Property
Parking
- Details: Contact manager
Features
- Exterior features: Walk In Closet
Details
- Parcel number: 1795920370
Construction
Type & style
- Home type: SingleFamily
- Property subtype: Single Family Residence
Community & HOA
Location
- Region: Redmond
Financial & listing details
- Lease term: Contact For Details
Price history
| Date | Event | Price |
|---|---|---|
| 9/18/2025 | Price change | $4,350-3.3%$2/sqft |
Source: Zillow Rentals | ||
| 8/30/2025 | Listed for rent | $4,500$2/sqft |
Source: Zillow Rentals | ||
| 6/19/2020 | Sold | $938,600+4.3%$449/sqft |
Source: | ||
| 5/27/2020 | Pending sale | $900,000$431/sqft |
Source: Windermere Real Estate Northeast Inc. #1603330 | ||
| 5/19/2020 | Listed for sale | $900,000+150.7%$431/sqft |
Source: Windermere Real Estate Northeast Inc. #1603330 | ||

