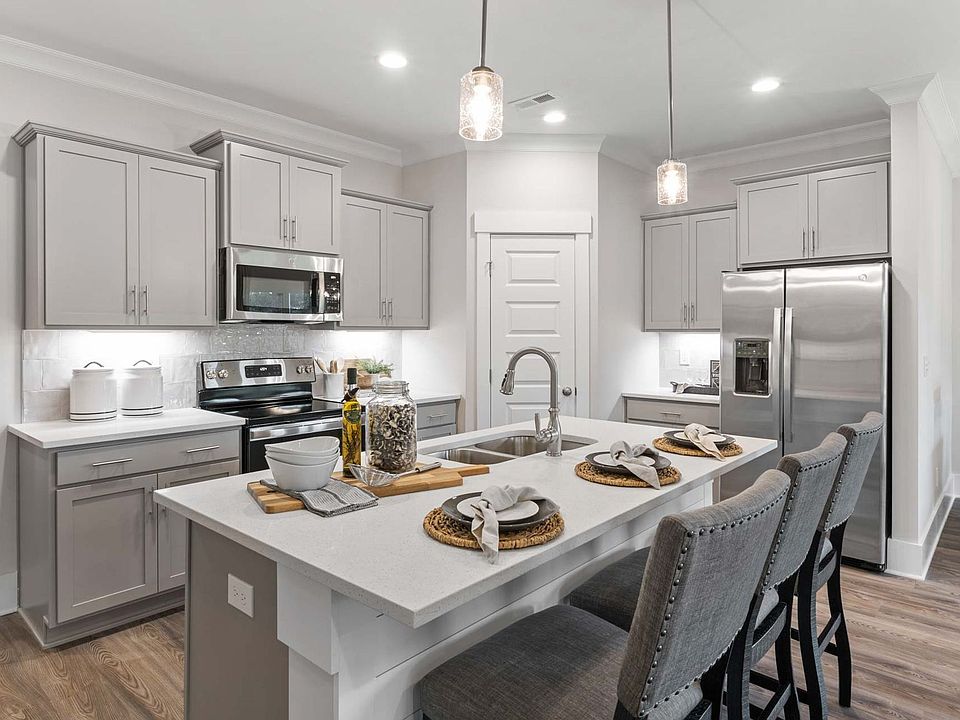Move In Ready- Ask about our Special Interest Rates! The elegant Daphne C is a stunning open-concept ranch-style home featuring abundant natural light and a spacious family room that offers a seamless view into the chef-ready kitchen. The serene primary suite boasts a walk-in closet, creating a private oasis for relaxation. The dining area extends to a covered patio, providing a perfect setting for outdoor entertaining. This thoughtfully designed home combines style and comfort, making it an ideal choice for modern living. It is positioned on a corner lot for maximum outdoor living and privacy.
New construction
Special offer
$299,900
14153 Harvest Ridge Ln, Athens, AL 35611
4beds
1,964sqft
Single Family Residence
Built in ----
10,018.8 Square Feet Lot
$-- Zestimate®
$153/sqft
$35/mo HOA
What's special
Walk-in closetCorner lotSerene primary suiteAbundant natural lightChef-ready kitchenCovered patioSpacious family room
Call: (938) 666-1852
- 147 days |
- 104 |
- 2 |
Zillow last checked: 8 hours ago
Listing updated: November 03, 2025 at 11:20am
Listed by:
Mike Styles 256-221-8531,
Davidson Homes LLC 4
Source: ValleyMLS,MLS#: 21892788
Travel times
Schedule tour
Select your preferred tour type — either in-person or real-time video tour — then discuss available options with the builder representative you're connected with.
Open houses
Facts & features
Interior
Bedrooms & bathrooms
- Bedrooms: 4
- Bathrooms: 2
- Full bathrooms: 2
Rooms
- Room types: Master Bedroom, Bedroom 2, Dining Room, Bedroom 3, Kitchen, Bedroom 4, Family Room, Laundry, Bathroom 2, Master Bathroom, Bath:EnsuiteFull
Primary bedroom
- Features: 9’ Ceiling, Ceiling Fan(s), Carpet, Smooth Ceiling
- Level: First
- Area: 182
- Dimensions: 14 x 13
Bedroom 2
- Features: 9’ Ceiling, Carpet, Smooth Ceiling
- Level: First
- Area: 143
- Dimensions: 11 x 13
Bedroom 3
- Features: 9’ Ceiling, Carpet, Smooth Ceiling
- Level: First
- Area: 143
- Dimensions: 11 x 13
Bedroom 4
- Features: 9’ Ceiling, Smooth Ceiling, LVP
- Level: First
- Area: 100
- Dimensions: 10 x 10
Primary bathroom
- Features: 9’ Ceiling, Double Vanity, Smooth Ceiling, Walk-In Closet(s), LVP, Quartz
- Level: First
Bathroom 1
- Features: 9’ Ceiling, Smooth Ceiling, LVP Flooring, Quartz
- Level: First
Dining room
- Features: 9’ Ceiling, Smooth Ceiling, LVP Flooring
- Level: First
- Area: 100
- Dimensions: 10 x 10
Family room
- Features: 9’ Ceiling, Ceiling Fan(s), Smooth Ceiling, Tray Ceiling(s), LVP
- Level: First
- Area: 252
- Dimensions: 18 x 14
Kitchen
- Features: 9’ Ceiling, Kitchen Island, Pantry, Smooth Ceiling, LVP, Quartz
- Level: First
- Area: 120
- Dimensions: 10 x 12
Laundry room
- Features: 9’ Ceiling, Smooth Ceiling, LVP
- Level: First
Heating
- Central 1
Cooling
- Central 1
Features
- Has basement: No
- Has fireplace: No
- Fireplace features: None
Interior area
- Total interior livable area: 1,964 sqft
Video & virtual tour
Property
Parking
- Parking features: Garage-Two Car
Features
- Levels: One
- Stories: 1
Lot
- Size: 10,018.8 Square Feet
Details
- Parcel number: 1005210003035000
Construction
Type & style
- Home type: SingleFamily
- Architectural style: Ranch
- Property subtype: Single Family Residence
Materials
- Foundation: Slab
Condition
- New Construction
- New construction: Yes
Details
- Builder name: DAVIDSON HOMES LLC
Utilities & green energy
- Sewer: Public Sewer
Community & HOA
Community
- Subdivision: The Meadows
HOA
- Has HOA: Yes
- HOA fee: $420 annually
- HOA name: Elite Property Management
Location
- Region: Athens
Financial & listing details
- Price per square foot: $153/sqft
- Tax assessed value: $67,200
- Annual tax amount: $538
- Date on market: 6/27/2025
About the community
TrailsViews
Phase 2 Now Selling - Welcome to The Meadows, a premier Davidson Homes community in charming Athens, AL-where stunning homes, family-friendly living, and vibrant local attractions come together.
With easy access to Highway 72 and I-65, The Meadows offers the perfect mix of tranquility and convenience. Our beautifully designed single-family homes start from the mid-$200s and are crafted to meet your lifestyle needs, featuring open-concept floor plans, elegant quartz countertops, and modern finishes.
Residents will soon enjoy even more with a future pool and cabana, perfect for relaxing weekends and neighborhood gatherings.
Explore everything Athens has to offer just minutes away-Swan Creek Park, Athens Sportsplex, and historic sites like the Alabama Veterans Museum and Houston Memorial Library.
Top employers like Athens State University, Athens-Limestone Hospital, and TriGreen Equipment are nearby, offering great career opportunities. Plus, outdoor recreation abounds at Point Mallard, Wheeler Lake, and the Tennessee River.
The Meadows is more than a neighborhood-it's a place to grow, connect, and thrive. Discover your new home today.
New Special Rates as Low as 2.99% (5.808% APR) PLUS Flex Cash!
NEW! Enjoy Special Rates as low as 2.99% (5.808% APR) plus Flex Cash on ANY move-in ready home - saving you thousands every year! Terms/conditions apply.Source: Davidson Homes, Inc.

