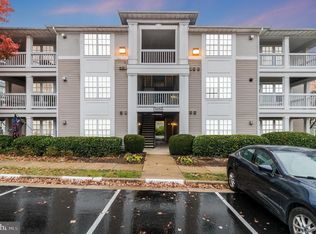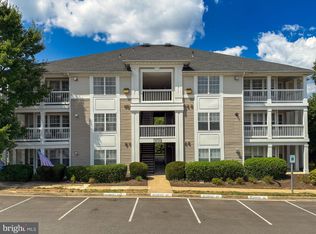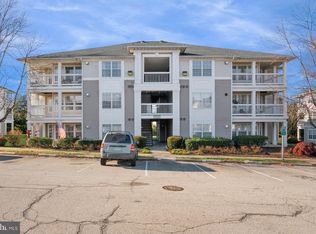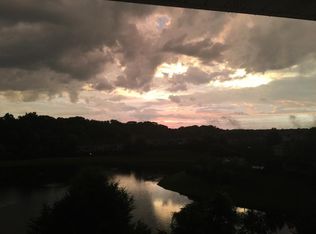Sold for $305,000 on 08/15/25
$305,000
14154 Cuddy Loop APT 204, Woodbridge, VA 22193
2beds
1,101sqft
Condominium
Built in 1996
-- sqft lot
$304,900 Zestimate®
$277/sqft
$2,171 Estimated rent
Home value
$304,900
$284,000 - $326,000
$2,171/mo
Zestimate® history
Loading...
Owner options
Explore your selling options
What's special
This large beautiful unit is waiting for you. This unit has plenty of space and sun filled and has been updated. This 2br 2bath with den/study was freshly painted 2025, both bathrooms were updated 2025 and the all the plumbing was replace throughout 2024, Hot water heater/boiler replaced 2024, Stove, refrig, washer/dryer replaced 2022, the balcony freshly painted 2024, all the screens replaced in 2024/2025, kitchen counters replaced 2025, and HVAC for the air services 2xs a year. So much space in the living room with a cove, use the den/study as an office, playroom or guest spot. Ceiling fans in bedrooms and den. Enjoy the peaceful lake and community. This unit is conveniently located near shopping, 95, Ft. Belvoir, Quantico, the hospital. The 3.25% VHDA mortgage is assumable. This will not last long hurry!!!
Zillow last checked: 9 hours ago
Listing updated: August 15, 2025 at 05:05pm
Listed by:
Ms. Tonya Lucas Lucas-Carroll 571-293-2176,
Samson Properties,
Co-Listing Agent: Candace E Noel 571-402-5155,
Samson Properties
Bought with:
Bridget McCardell
EXP Realty, LLC
Source: Bright MLS,MLS#: VAPW2100652
Facts & features
Interior
Bedrooms & bathrooms
- Bedrooms: 2
- Bathrooms: 2
- Full bathrooms: 2
- Main level bathrooms: 2
- Main level bedrooms: 2
Primary bedroom
- Features: Bathroom - Tub Shower, Ceiling Fan(s), Flooring - Carpet, Walk-In Closet(s)
- Level: Main
- Area: 168 Square Feet
- Dimensions: 14 x 12
Bedroom 2
- Features: Flooring - Carpet, Ceiling Fan(s)
- Level: Main
- Area: 120 Square Feet
- Dimensions: 12 x 10
Primary bathroom
- Features: Bathroom - Tub Shower, Flooring - Luxury Vinyl Plank
- Level: Main
Den
- Features: Flooring - Carpet, Ceiling Fan(s)
- Level: Main
- Area: 100 Square Feet
- Dimensions: 10 x 10
Dining room
- Features: Flooring - Luxury Vinyl Plank
- Level: Main
- Area: 90 Square Feet
- Dimensions: 9 x 10
Kitchen
- Features: Countertop(s) - Solid Surface, Flooring - Luxury Vinyl Plank, Pantry, Kitchen - Gas Cooking, Lighting - Ceiling
- Level: Main
- Area: 81 Square Feet
- Dimensions: 9 x 9
Living room
- Features: Balcony Access, Flooring - Carpet
- Level: Main
- Area: 252 Square Feet
- Dimensions: 14 x 18
Heating
- Forced Air, Natural Gas
Cooling
- Central Air, Heat Pump, Electric
Appliances
- Included: Microwave, Dishwasher, Disposal, Dryer, Exhaust Fan, Ice Maker, Self Cleaning Oven, Oven/Range - Gas, Stainless Steel Appliance(s), Refrigerator, Cooktop, Washer, Water Heater, Gas Water Heater
- Laundry: Dryer In Unit, Washer In Unit, In Unit
Features
- Bathroom - Tub Shower, Ceiling Fan(s), Dining Area, Open Floorplan, Formal/Separate Dining Room, Kitchen - Galley, Pantry, Primary Bath(s), Upgraded Countertops, Walk-In Closet(s), Other
- Flooring: Carpet, Laminate
- Doors: Sliding Glass, Six Panel
- Windows: Screens, Sliding
- Has basement: No
- Has fireplace: No
Interior area
- Total structure area: 1,101
- Total interior livable area: 1,101 sqft
- Finished area above ground: 1,101
- Finished area below ground: 0
Property
Parking
- Parking features: Parking Lot
Accessibility
- Accessibility features: None
Features
- Levels: One
- Stories: 1
- Patio & porch: Wrap Around
- Exterior features: Balcony
- Pool features: Community
Details
- Additional structures: Above Grade, Below Grade
- Parcel number: 8292108414.02
- Zoning: R16
- Special conditions: Standard
Construction
Type & style
- Home type: Condo
- Architectural style: Traditional
- Property subtype: Condominium
- Attached to another structure: Yes
Materials
- Brick, Combination, Mixed
Condition
- New construction: No
- Year built: 1996
Utilities & green energy
- Sewer: Public Sewer
- Water: Public
Community & neighborhood
Security
- Security features: Fire Sprinkler System
Location
- Region: Woodbridge
- Subdivision: Prospect Cove At Lakesid
HOA & financial
HOA
- Has HOA: Yes
- HOA fee: $94 monthly
- Amenities included: Common Grounds, Community Center, Pool, Tennis Court(s), Tot Lots/Playground
- Services included: Common Area Maintenance, Maintenance Structure, Insurance, Management, Reserve Funds, Road Maintenance, Snow Removal, Trash, Water
- Association name: LAKESIDE
- Second association name: Prospect Cove At Lakeside
Other fees
- Condo and coop fee: $435 monthly
Other
Other facts
- Listing agreement: Exclusive Right To Sell
- Listing terms: Assumable,Cash,Conventional,FHA,VA Loan,VHDA,Other
- Ownership: Condominium
Price history
| Date | Event | Price |
|---|---|---|
| 8/15/2025 | Sold | $305,000+1.7%$277/sqft |
Source: | ||
| 8/2/2025 | Pending sale | $300,000$272/sqft |
Source: | ||
| 7/31/2025 | Listed for sale | $300,000+20%$272/sqft |
Source: | ||
| 12/18/2023 | Listing removed | -- |
Source: | ||
| 12/17/2021 | Sold | $250,000+2%$227/sqft |
Source: | ||
Public tax history
| Year | Property taxes | Tax assessment |
|---|---|---|
| 2025 | $2,742 +8.6% | $279,700 +10.1% |
| 2024 | $2,526 +0.9% | $254,000 +5.6% |
| 2023 | $2,502 -3.5% | $240,500 +6% |
Find assessor info on the county website
Neighborhood: 22193
Nearby schools
GreatSchools rating
- 6/10John D. Jenkins ElementaryGrades: PK-5Distance: 1.9 mi
- 4/10Stuart M. Beville Middle SchoolGrades: 6-8Distance: 2.5 mi
- 2/10Gar-Field High SchoolGrades: PK,9-12Distance: 0.5 mi
Schools provided by the listing agent
- District: Prince William County Public Schools
Source: Bright MLS. This data may not be complete. We recommend contacting the local school district to confirm school assignments for this home.
Get a cash offer in 3 minutes
Find out how much your home could sell for in as little as 3 minutes with a no-obligation cash offer.
Estimated market value
$304,900
Get a cash offer in 3 minutes
Find out how much your home could sell for in as little as 3 minutes with a no-obligation cash offer.
Estimated market value
$304,900



