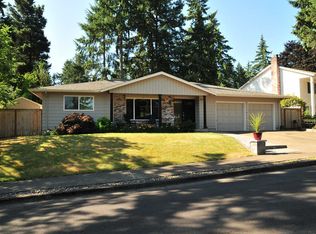Sold
$675,000
14155 SW Hart Rd, Beaverton, OR 97008
3beds
1,746sqft
Residential, Single Family Residence
Built in 1970
9,147.6 Square Feet Lot
$631,300 Zestimate®
$387/sqft
$2,650 Estimated rent
Home value
$631,300
$600,000 - $663,000
$2,650/mo
Zestimate® history
Loading...
Owner options
Explore your selling options
What's special
1970s Ranch thoughtfully updated w/modern amenities & designer finishes throughout. Open flr pln for seamless flow, perfect for entertaining & everyday living. Gourmet kit. w/ custom cabs, granite tops & classic subway tile backsplash. Expansive living room w/soaring ceilings, cozy fireplace, & oversized windows flooded w/ natural light. Master suite w/spa-like bath & his/hers closet. Lush private yard w/large deck & fire pit. 2-car garage & AC.
Zillow last checked: 8 hours ago
Listing updated: May 03, 2023 at 03:14am
Listed by:
Leanne Ishibashi leanneishibashi@gmail.com,
Windermere Realty Trust,
Audrey Moore 503-704-1027,
Windermere Realty Trust
Bought with:
Melissa Dorman, 201222278
Living Room Realty
Source: RMLS (OR),MLS#: 23397369
Facts & features
Interior
Bedrooms & bathrooms
- Bedrooms: 3
- Bathrooms: 2
- Full bathrooms: 2
- Main level bathrooms: 2
Primary bedroom
- Features: Bathroom, Exterior Entry, Hardwood Floors, Double Closet
- Level: Main
- Area: 180
- Dimensions: 15 x 12
Bedroom 2
- Features: Exterior Entry, Hardwood Floors, Closet
- Level: Main
- Area: 120
- Dimensions: 12 x 10
Bedroom 3
- Features: Hardwood Floors, Closet
- Level: Main
- Area: 120
- Dimensions: 12 x 10
Dining room
- Features: Exterior Entry, Hardwood Floors
- Level: Main
- Area: 100
- Dimensions: 10 x 10
Family room
- Features: Hardwood Floors
- Level: Main
- Area: 156
- Dimensions: 12 x 13
Kitchen
- Features: Dishwasher, Hardwood Floors, Double Oven, Free Standing Refrigerator, Sink
- Level: Main
- Area: 144
- Width: 12
Living room
- Features: Fireplace, Hardwood Floors, Vaulted Ceiling
- Level: Main
- Area: 255
- Dimensions: 15 x 17
Heating
- Forced Air, Fireplace(s)
Cooling
- Central Air
Appliances
- Included: Built In Oven, Cooktop, Dishwasher, Double Oven, Free-Standing Refrigerator, Range Hood, Gas Water Heater
- Laundry: Laundry Room
Features
- High Ceilings, Vaulted Ceiling(s), Closet, Sink, Bathroom, Double Closet, Granite, Tile
- Flooring: Wood, Hardwood
- Windows: Vinyl Frames, Wood Frames
- Basement: Crawl Space
- Number of fireplaces: 1
Interior area
- Total structure area: 1,746
- Total interior livable area: 1,746 sqft
Property
Parking
- Total spaces: 2
- Parking features: Driveway, RV Access/Parking, Attached
- Attached garage spaces: 2
- Has uncovered spaces: Yes
Accessibility
- Accessibility features: Garage On Main, Main Floor Bedroom Bath, Minimal Steps, One Level, Utility Room On Main, Accessibility
Features
- Levels: One
- Stories: 1
- Patio & porch: Covered Deck, Deck, Patio
- Exterior features: Fire Pit, Garden, Raised Beds, Yard, Exterior Entry
- Fencing: Fenced
- Has view: Yes
- View description: Territorial
Lot
- Size: 9,147 sqft
- Features: Level, Trees, SqFt 7000 to 9999
Details
- Additional structures: ToolShed
- Parcel number: R182956
Construction
Type & style
- Home type: SingleFamily
- Architectural style: Ranch
- Property subtype: Residential, Single Family Residence
Materials
- Wood Siding
- Roof: Composition
Condition
- Resale
- New construction: No
- Year built: 1970
Utilities & green energy
- Gas: Gas
- Sewer: Public Sewer
- Water: Public
Community & neighborhood
Security
- Security features: Entry, Security Lights
Location
- Region: Beaverton
Other
Other facts
- Listing terms: Cash,Conventional,FHA,VA Loan
- Road surface type: Paved
Price history
| Date | Event | Price |
|---|---|---|
| 5/2/2023 | Sold | $675,000+12.7%$387/sqft |
Source: | ||
| 3/25/2023 | Pending sale | $599,000$343/sqft |
Source: | ||
| 3/22/2023 | Listed for sale | $599,000+41.6%$343/sqft |
Source: | ||
| 9/28/2017 | Sold | $423,000-0.5%$242/sqft |
Source: | ||
| 8/27/2017 | Pending sale | $425,000$243/sqft |
Source: John L Scott Real Estate #17223611 Report a problem | ||
Public tax history
| Year | Property taxes | Tax assessment |
|---|---|---|
| 2025 | $7,498 +4.1% | $341,310 +3% |
| 2024 | $7,201 +5.9% | $331,370 +3% |
| 2023 | $6,799 +16.2% | $321,720 +14.5% |
Find assessor info on the county website
Neighborhood: Highland
Nearby schools
GreatSchools rating
- 7/10Fir Grove Elementary SchoolGrades: PK-5Distance: 0.6 mi
- 6/10Highland Park Middle SchoolGrades: 6-8Distance: 0.3 mi
- 5/10Southridge High SchoolGrades: 9-12Distance: 1.3 mi
Schools provided by the listing agent
- Elementary: Fir Grove
- Middle: Highland Park
- High: Southridge
Source: RMLS (OR). This data may not be complete. We recommend contacting the local school district to confirm school assignments for this home.
Get a cash offer in 3 minutes
Find out how much your home could sell for in as little as 3 minutes with a no-obligation cash offer.
Estimated market value$631,300
Get a cash offer in 3 minutes
Find out how much your home could sell for in as little as 3 minutes with a no-obligation cash offer.
Estimated market value
$631,300
