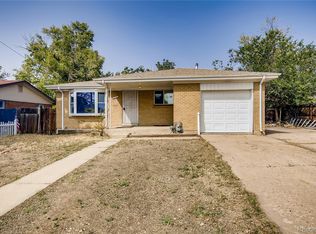Sold for $450,000 on 06/25/25
$450,000
14157 E 26th Avenue, Aurora, CO 80011
4beds
2,352sqft
Single Family Residence
Built in 1961
7,935 Square Feet Lot
$452,200 Zestimate®
$191/sqft
$2,856 Estimated rent
Home value
$452,200
$430,000 - $475,000
$2,856/mo
Zestimate® history
Loading...
Owner options
Explore your selling options
What's special
Welcome to this charming ranch-style home nestled on a quiet street across from a school with plenty of extra parking available! This well-maintained property features a new roof (2024), newer HVAC, and a recently replaced sewer line, providing peace of mind for years to come. Inside, you’ll enjoy new stainless steel kitchen appliances, two beautifully remodeled bathrooms (one on each level), and three bedrooms on the main floor plus a non-conforming bedroom in the finished basement. The main level offers a spacious living room, while the basement boasts a large family room with a large dry bar and an extra storage room. Step outside to your completely private backyard with a large covered deck, which is perfect for relaxing or entertaining!
Zillow last checked: 8 hours ago
Listing updated: June 25, 2025 at 10:48am
Listed by:
Kylie McKay 303-597-6550 Kylie@KylieMcKay.com,
Compass - Denver
Bought with:
Diana Cubillos Thompson, 40028317
RE/MAX Professionals
Source: REcolorado,MLS#: 8631130
Facts & features
Interior
Bedrooms & bathrooms
- Bedrooms: 4
- Bathrooms: 2
- 3/4 bathrooms: 2
- Main level bathrooms: 1
- Main level bedrooms: 3
Bedroom
- Level: Main
Bedroom
- Level: Main
Bedroom
- Level: Main
Bedroom
- Description: Non-Conforming Due To Egress Window.
- Level: Basement
Bathroom
- Description: Gorgeous Remodeled Bathroom With Lots Of Light.
- Level: Main
Bathroom
- Description: Remodeled Bathroom!
- Level: Basement
Bonus room
- Description: Currently Used As Storage But Could Be Another Room!
- Level: Basement
Dining room
- Description: Conveniently Located Between The Living Room And Kitchen.
- Level: Main
Family room
- Description: Spacious Family/Living Room In The Basement With A Large Dry Bar, Perfect For Entertaining!
- Level: Basement
Kitchen
- Description: New Stainless Steel Appliances With White Cabinetry!
- Level: Main
Laundry
- Description: Washer & Dryer Included!
- Level: Basement
Living room
- Description: Spacious Front Living Room With Large Window Offering Natural Light
- Level: Main
Heating
- Forced Air
Cooling
- Central Air
Appliances
- Included: Cooktop, Dishwasher, Disposal, Dryer, Oven, Refrigerator, Washer
- Laundry: In Unit
Features
- Ceiling Fan(s), Laminate Counters
- Flooring: Carpet, Tile, Vinyl
- Basement: Finished
Interior area
- Total structure area: 2,352
- Total interior livable area: 2,352 sqft
- Finished area above ground: 1,176
- Finished area below ground: 1,026
Property
Parking
- Total spaces: 2
- Parking features: Garage - Attached, Carport
- Attached garage spaces: 1
- Carport spaces: 1
- Covered spaces: 2
Features
- Levels: One
- Stories: 1
- Patio & porch: Covered, Deck, Front Porch
- Exterior features: Private Yard
- Fencing: Full
Lot
- Size: 7,935 sqft
- Features: Landscaped, Level, Many Trees, Sprinklers In Front, Sprinklers In Rear
Details
- Parcel number: R0084726
- Special conditions: Standard
Construction
Type & style
- Home type: SingleFamily
- Property subtype: Single Family Residence
Materials
- Brick, Frame
- Roof: Composition
Condition
- Year built: 1961
Utilities & green energy
- Sewer: Public Sewer
Community & neighborhood
Security
- Security features: Carbon Monoxide Detector(s), Smoke Detector(s)
Location
- Region: Aurora
- Subdivision: Morris Heights
Other
Other facts
- Listing terms: Cash,Conventional,FHA,VA Loan
- Ownership: Estate
- Road surface type: Paved
Price history
| Date | Event | Price |
|---|---|---|
| 11/4/2025 | Listing removed | $2,300$1/sqft |
Source: Zillow Rentals | ||
| 10/22/2025 | Price change | $2,300-4.2%$1/sqft |
Source: Zillow Rentals | ||
| 10/19/2025 | Price change | $2,400-4%$1/sqft |
Source: Zillow Rentals | ||
| 9/29/2025 | Price change | $2,500-3.8%$1/sqft |
Source: Zillow Rentals | ||
| 9/22/2025 | Price change | $2,600-3.7%$1/sqft |
Source: Zillow Rentals | ||
Public tax history
| Year | Property taxes | Tax assessment |
|---|---|---|
| 2025 | $2,717 +33.2% | $25,620 -13.5% |
| 2024 | $2,040 +15.7% | $29,630 |
| 2023 | $1,762 -4% | $29,630 +31.9% |
Find assessor info on the county website
Neighborhood: Sable Altura Chambers
Nearby schools
GreatSchools rating
- 2/10Park Lane Elementary SchoolGrades: PK-5Distance: 0.9 mi
- 4/10North Middle School Health Sciences And TechnologyGrades: 6-8Distance: 1.5 mi
- 2/10Hinkley High SchoolGrades: 9-12Distance: 1.5 mi
Schools provided by the listing agent
- Elementary: Sable
- Middle: North
- High: Hinkley
- District: Adams-Arapahoe 28J
Source: REcolorado. This data may not be complete. We recommend contacting the local school district to confirm school assignments for this home.
Get a cash offer in 3 minutes
Find out how much your home could sell for in as little as 3 minutes with a no-obligation cash offer.
Estimated market value
$452,200
Get a cash offer in 3 minutes
Find out how much your home could sell for in as little as 3 minutes with a no-obligation cash offer.
Estimated market value
$452,200
