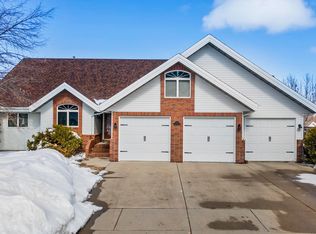Sold on 05/03/24
Price Unknown
1416 14th Ave SW, Minot, ND 58701
4beds
2baths
2,504sqft
Single Family Residence
Built in 1995
7,840.8 Square Feet Lot
$360,200 Zestimate®
$--/sqft
$2,330 Estimated rent
Home value
$360,200
$339,000 - $382,000
$2,330/mo
Zestimate® history
Loading...
Owner options
Explore your selling options
What's special
Excellent location in Minot's Southwest Knolls Addition*Beautiful Curb appeal with southern exposure and a nice landscape, 8' tall wood fence with built-in benches, quality custom brick accents that extend to patio/deck and inside to the family room fireplace*Yard building with recessed lighting that illuminates the backyard. The yard building would make an ideal playhouse or hobby shop*Spacious entry foyer with an open railing that features a classy banister volute and stair-skirts* The dining room features a large floor to ceiling picture window that fills the main floor living spaces with natural light*The living room windows are oriented in the corner of the room which provides a pleasant view of the valley and also additional flexibly for furniture placement*The kitchen has custom crafted cabinets with corner sink, peninsula bar, and access to a covered veranda constructed of authentic redwood*The spacious lower level family room features a gas fireplace and wet bar with lighted curio and walks out to a backyard patio*The laundry room includes a front load washer and dryer on pedestals with storage drawers, upper cabinets and room for a chest freezer* The finished garage is extra deep with shelving and a pull down ladder that accesses a large attic storage space with floor and light. Seller is a licensed real estate agent.
Zillow last checked: 8 hours ago
Listing updated: May 03, 2024 at 12:48pm
Listed by:
DELYNN WEISHAAR 701-833-7477,
BROKERS 12, INC.
Source: Minot MLS,MLS#: 240695
Facts & features
Interior
Bedrooms & bathrooms
- Bedrooms: 4
- Bathrooms: 2
- Main level bathrooms: 1
- Main level bedrooms: 2
Primary bedroom
- Description: Walkin Closet*bath Access
- Level: Main
Bedroom 1
- Description: Comfortably Sized
- Level: Main
Bedroom 2
- Description: Comfortably Sized
- Level: Lower
Bedroom 3
- Description: Comfortably Sized
- Level: Lower
Dining room
- Description: Lg Picture Window*sunny
- Level: Main
Family room
- Description: Walkout*wet Bar*fireplace
- Level: Basement
Kitchen
- Description: Hand Crafted Cabinets
- Level: Main
Living room
- Description: Corner Windows With View
- Level: Main
Heating
- Forced Air, Natural Gas
Cooling
- Central Air
Appliances
- Included: Dishwasher, Disposal, Refrigerator, Washer, Dryer, Microwave/Hood, Electric Range/Oven
- Laundry: In Basement
Features
- Flooring: Carpet, Other
- Basement: Finished,Walk-Out Access
- Number of fireplaces: 1
- Fireplace features: Gas, Family Room, Lower
Interior area
- Total structure area: 2,504
- Total interior livable area: 2,504 sqft
- Finished area above ground: 1,310
Property
Parking
- Total spaces: 3
- Parking features: Attached, Garage: Insulated, Lights, Opener, Sheet Rock, Driveway: Concrete
- Attached garage spaces: 3
- Has uncovered spaces: Yes
Features
- Levels: Split Foyer
- Patio & porch: Deck, Patio
- Exterior features: Sprinkler
- Fencing: Fenced
Lot
- Size: 7,840 sqft
Details
- Additional structures: Shed(s)
- Parcel number: MI26.612.000.0230
- Zoning: R1
Construction
Type & style
- Home type: SingleFamily
- Property subtype: Single Family Residence
Materials
- Foundation: Concrete Perimeter
- Roof: Asphalt
Condition
- New construction: No
- Year built: 1995
Utilities & green energy
- Sewer: City
- Water: City
- Utilities for property: Cable Connected
Community & neighborhood
Location
- Region: Minot
Price history
| Date | Event | Price |
|---|---|---|
| 5/3/2024 | Sold | -- |
Source: | ||
| 4/26/2024 | Pending sale | $415,000$166/sqft |
Source: | ||
Public tax history
| Year | Property taxes | Tax assessment |
|---|---|---|
| 2024 | $4,544 -7.4% | $311,000 -1% |
| 2023 | $4,905 | $314,000 +5.7% |
| 2022 | -- | $297,000 +7.6% |
Find assessor info on the county website
Neighborhood: 58701
Nearby schools
GreatSchools rating
- 7/10Edison Elementary SchoolGrades: PK-5Distance: 0.6 mi
- 5/10Jim Hill Middle SchoolGrades: 6-8Distance: 0.5 mi
- 6/10Magic City Campus High SchoolGrades: 11-12Distance: 0.3 mi
Schools provided by the listing agent
- District: Minot #1
Source: Minot MLS. This data may not be complete. We recommend contacting the local school district to confirm school assignments for this home.
