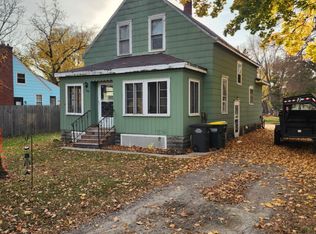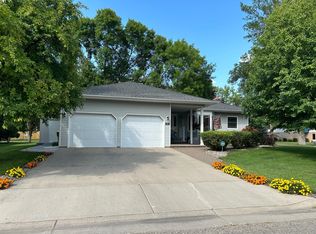Closed
$172,000
1416 6th St SW, Willmar, MN 56201
2beds
1,544sqft
Single Family Residence
Built in 1948
10,454.4 Square Feet Lot
$171,700 Zestimate®
$111/sqft
$1,234 Estimated rent
Home value
$171,700
$137,000 - $213,000
$1,234/mo
Zestimate® history
Loading...
Owner options
Explore your selling options
What's special
This charming property is a cute 2 bedroom 1 bath home situated on the SW side of Willmar, offering a single detached garage for convenient parking. The interior of the home features a newly updated kitchen with gorgeous quartz countertops, a modern peninsula with a beautiful butcher block top, and an open floor concept, providing a spacious and inviting atmosphere. The living area is conveniently located on the main floor, while the basement remains unfinished, offering the potential for future customization to fit your unique needs.
Beyond the interior, this home also boasts a large backyard perfect for entertaining and outdoor activities. Additionally, there is an additional storage shed, providing ample space for all your storage needs. If you're looking for a cozy and updated home with plenty of outdoor space, this property is a must-see.
Zillow last checked: 8 hours ago
Listing updated: May 06, 2025 at 03:59am
Listed by:
Jason Dowdey 320-444-6959,
Weichert REALTORS Tower Properties
Bought with:
Travis Johnson
Edina Realty, Inc.
Source: NorthstarMLS as distributed by MLS GRID,MLS#: 6357732
Facts & features
Interior
Bedrooms & bathrooms
- Bedrooms: 2
- Bathrooms: 1
- Full bathrooms: 1
Bedroom 1
- Level: Main
- Area: 115.43 Square Feet
- Dimensions: 11.9x9.7
Bedroom 2
- Level: Main
- Area: 94.09 Square Feet
- Dimensions: 9.7x9.7
Kitchen
- Level: Main
- Area: 86.9 Square Feet
- Dimensions: 11x7.9
Laundry
- Level: Main
- Area: 65 Square Feet
- Dimensions: 13x5
Living room
- Level: Main
- Area: 222.72 Square Feet
- Dimensions: 19.2x11.6
Heating
- Forced Air
Cooling
- Window Unit(s)
Appliances
- Included: Dishwasher, Dryer, Electric Water Heater, Range, Refrigerator, Stainless Steel Appliance(s), Water Softener Owned
Features
- Basement: Block,Drain Tiled,Full,Storage Space,Sump Pump,Unfinished
- Has fireplace: No
Interior area
- Total structure area: 1,544
- Total interior livable area: 1,544 sqft
- Finished area above ground: 772
- Finished area below ground: 0
Property
Parking
- Total spaces: 1
- Parking features: Detached, Asphalt
- Garage spaces: 1
- Details: Garage Dimensions (12x22)
Accessibility
- Accessibility features: None
Features
- Levels: One
- Stories: 1
- Fencing: None
Lot
- Size: 10,454 sqft
- Dimensions: 60 x 176
- Features: Many Trees
Details
- Additional structures: Storage Shed
- Foundation area: 772
- Parcel number: 957500430
- Zoning description: Residential-Single Family
Construction
Type & style
- Home type: SingleFamily
- Property subtype: Single Family Residence
Materials
- Vinyl Siding, Block, Frame
- Roof: Age Over 8 Years
Condition
- Age of Property: 77
- New construction: No
- Year built: 1948
Utilities & green energy
- Electric: Circuit Breakers, 150 Amp Service, Power Company: Willmar Utilities
- Gas: Natural Gas
- Sewer: City Sewer/Connected
- Water: City Water/Connected
Community & neighborhood
Location
- Region: Willmar
- Subdivision: Sub-Div N1/2 Of Ne1/4
HOA & financial
HOA
- Has HOA: No
Other
Other facts
- Road surface type: Paved
Price history
| Date | Event | Price |
|---|---|---|
| 7/16/2025 | Sold | $172,000-1.7%$111/sqft |
Source: Public Record | ||
| 6/9/2025 | Pending sale | $174,900$113/sqft |
Source: Owner | ||
| 5/30/2025 | Listed for sale | $174,900+34.5%$113/sqft |
Source: Owner | ||
| 5/31/2023 | Sold | $130,000+4%$84/sqft |
Source: | ||
| 5/1/2023 | Pending sale | $124,999$81/sqft |
Source: | ||
Public tax history
| Year | Property taxes | Tax assessment |
|---|---|---|
| 2024 | $1,996 +4.1% | $128,700 +34.1% |
| 2023 | $1,918 +168.6% | $96,000 +13.2% |
| 2022 | $714 +6.9% | $84,800 +12.9% |
Find assessor info on the county website
Neighborhood: 56201
Nearby schools
GreatSchools rating
- 5/10Roosevelt Elementary SchoolGrades: PK-5Distance: 0.9 mi
- 6/10Willmar Middle SchoolGrades: 6-8Distance: 0.6 mi
- 4/10Willmar Senior High SchoolGrades: 9-12Distance: 3.7 mi

Get pre-qualified for a loan
At Zillow Home Loans, we can pre-qualify you in as little as 5 minutes with no impact to your credit score.An equal housing lender. NMLS #10287.

