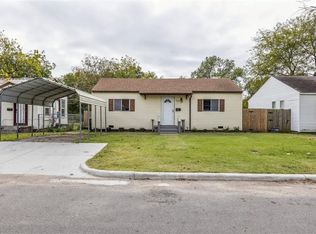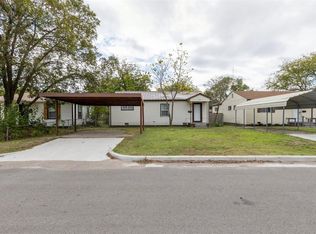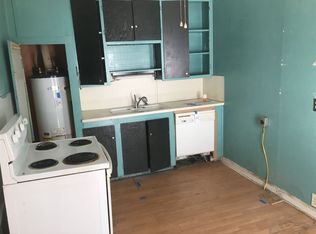Move in ready home! Completely remodeled with an open concept Livingroom. Kitchen has all new cabinets and appliances. New flooring throughout. Private master bath is large with marble top, double sink vanity, new shower, flooring and fixtures. Guest bath has also been completely remodeled with all new marble vanity, flooring, tub and fixtures. Includes two good sized guest bedrooms with nice sized closets. Master bathroom is large and overlooks the beautiful, private backyard. other features include all new HVAC, updated plumbing including hot water heater , all new energy efficient, tilt out windows.
This property is off market, which means it's not currently listed for sale or rent on Zillow. This may be different from what's available on other websites or public sources.



