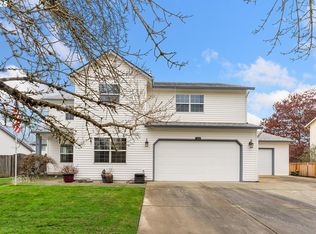Sold
$485,500
1416 Alyssum Ave, Forest Grove, OR 97116
3beds
1,454sqft
Residential, Single Family Residence
Built in 1999
7,405.2 Square Feet Lot
$483,600 Zestimate®
$334/sqft
$2,579 Estimated rent
Home value
$483,600
$459,000 - $508,000
$2,579/mo
Zestimate® history
Loading...
Owner options
Explore your selling options
What's special
This inviting 3 bed, 2 bath single-level ranch in Forest Grove offers comfortable living with thoughtful updates throughout. The welcoming formal living room boasts vaulted ceilings and abundant natural light, while the spacious kitchen features plenty of storage, an island with breakfast bar, stainless steel appliances and room for entertaining. A cozy family room highlights laminate flooring (throughout the main level minus bedrooms), a gas fireplace, and sliding doors to a private backyard oasis. The en suite primary bedroom includes a walk-in closet, complemented by two additional bedrooms with generous closet space. Enjoy the convenience of a 2-car garage, RV parking and a large front yard. Recent upgrades include a new roof (2017), furnace (2024), water heater (2024), gutters(2024), fresh interior paint (2025) and new carpet (2025). Perfectly located near Forest Grove High School, Thatcher City Park/Dog Park, Pacific University, Hagg Lake, and McMenamins Grand Lodge. This home blends modern comfort with everyday convenience.
Zillow last checked: 8 hours ago
Listing updated: October 07, 2025 at 04:12am
Listed by:
Kylie Haren 503-724-3206,
Hustle & Heart Homes
Bought with:
Keri Johnson, 201230565
Premiere Property Group, LLC
Source: RMLS (OR),MLS#: 331359930
Facts & features
Interior
Bedrooms & bathrooms
- Bedrooms: 3
- Bathrooms: 2
- Full bathrooms: 2
- Main level bathrooms: 2
Primary bedroom
- Features: Shower, Suite, Walkin Closet, Wallto Wall Carpet
- Level: Main
- Area: 144
- Dimensions: 12 x 12
Bedroom 2
- Features: Closet, Wallto Wall Carpet
- Level: Main
- Area: 121
- Dimensions: 11 x 11
Bedroom 3
- Features: Closet, Wallto Wall Carpet
- Level: Main
- Area: 121
- Dimensions: 11 x 11
Family room
- Features: Fireplace, Patio, Sliding Doors, Laminate Flooring
- Level: Main
- Area: 224
- Dimensions: 14 x 16
Kitchen
- Features: Dishwasher, Island, Microwave, Nook, Free Standing Range, Free Standing Refrigerator, Laminate Flooring
- Level: Main
- Area: 176
- Width: 11
Living room
- Features: Laminate Flooring
- Level: Main
- Area: 238
- Dimensions: 17 x 14
Heating
- Forced Air, Fireplace(s)
Cooling
- Central Air
Appliances
- Included: Dishwasher, Disposal, Free-Standing Refrigerator, Microwave, Stainless Steel Appliance(s), Washer/Dryer, Free-Standing Range, Gas Water Heater
- Laundry: Laundry Room
Features
- Ceiling Fan(s), Closet, Kitchen Island, Nook, Shower, Suite, Walk-In Closet(s)
- Flooring: Laminate, Wall to Wall Carpet
- Doors: Sliding Doors
- Windows: Double Pane Windows
- Basement: Crawl Space
- Number of fireplaces: 1
- Fireplace features: Gas
Interior area
- Total structure area: 1,454
- Total interior livable area: 1,454 sqft
Property
Parking
- Total spaces: 2
- Parking features: Driveway, RV Access/Parking, RV Boat Storage, Garage Door Opener, Attached
- Attached garage spaces: 2
- Has uncovered spaces: Yes
Accessibility
- Accessibility features: Garage On Main, Kitchen Cabinets, Main Floor Bedroom Bath, One Level, Accessibility
Features
- Levels: One
- Stories: 1
- Patio & porch: Patio, Porch
- Exterior features: Yard
- Fencing: Fenced
- Has view: Yes
- View description: Seasonal
Lot
- Size: 7,405 sqft
- Features: Level, SqFt 7000 to 9999
Details
- Additional structures: Gazebo, RVParking, RVBoatStorage
- Parcel number: R2076616
Construction
Type & style
- Home type: SingleFamily
- Architectural style: Ranch
- Property subtype: Residential, Single Family Residence
Materials
- Vinyl Siding
- Foundation: Concrete Perimeter
- Roof: Composition
Condition
- Resale
- New construction: No
- Year built: 1999
Utilities & green energy
- Gas: Gas
- Sewer: Public Sewer
- Water: Public
Community & neighborhood
Location
- Region: Forest Grove
Other
Other facts
- Listing terms: Cash,Conventional,FHA,VA Loan
- Road surface type: Paved
Price history
| Date | Event | Price |
|---|---|---|
| 10/7/2025 | Sold | $485,500+1.4%$334/sqft |
Source: | ||
| 9/8/2025 | Pending sale | $479,000$329/sqft |
Source: | ||
| 8/21/2025 | Listed for sale | $479,000+144.4%$329/sqft |
Source: | ||
| 6/14/2010 | Sold | $196,000-2%$135/sqft |
Source: Public Record | ||
| 4/30/2010 | Listed for sale | $199,900+31.6%$137/sqft |
Source: The Hasson Company #10035873 | ||
Public tax history
| Year | Property taxes | Tax assessment |
|---|---|---|
| 2024 | $4,467 +3.7% | $236,430 +3% |
| 2023 | $4,309 +14.4% | $229,550 +3% |
| 2022 | $3,768 +1.3% | $222,870 |
Find assessor info on the county website
Neighborhood: 97116
Nearby schools
GreatSchools rating
- 5/10Harvey Clarke Elementary SchoolGrades: K-4Distance: 0.5 mi
- 3/10Neil Armstrong Middle SchoolGrades: 7-8Distance: 2.6 mi
- 8/10Forest Grove High SchoolGrades: 9-12Distance: 0.2 mi
Schools provided by the listing agent
- Elementary: Harvey Clark
- Middle: Neil Armstrong
- High: Forest Grove
Source: RMLS (OR). This data may not be complete. We recommend contacting the local school district to confirm school assignments for this home.
Get a cash offer in 3 minutes
Find out how much your home could sell for in as little as 3 minutes with a no-obligation cash offer.
Estimated market value
$483,600
Get a cash offer in 3 minutes
Find out how much your home could sell for in as little as 3 minutes with a no-obligation cash offer.
Estimated market value
$483,600
