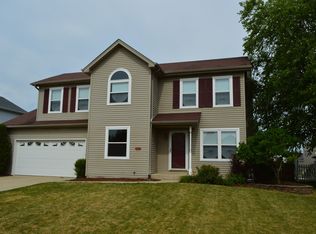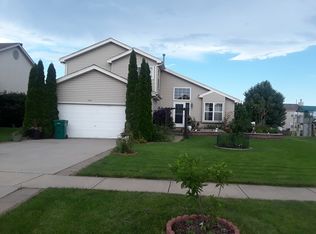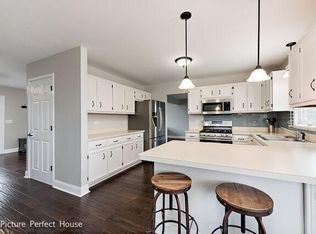Closed
$349,000
1416 Brookfield Dr, Plainfield, IL 60586
4beds
1,554sqft
Single Family Residence
Built in 1998
8,280 Square Feet Lot
$352,700 Zestimate®
$225/sqft
$2,938 Estimated rent
Home value
$352,700
$335,000 - $370,000
$2,938/mo
Zestimate® history
Loading...
Owner options
Explore your selling options
What's special
Spacious 4-Bedroom Home with Finished Basement Backing to Pond! This updated 4-bedroom, 2.1-bath home features a fantastic floor plan and a professionally finished basement. The large eat-in kitchen is equipped with newer stainless steel appliances. Enjoy brand new flooring throughout the home, including luxury vinyl plank on the entire first floor, stairs, upstairs hallway, and master bedroom. The master suite also includes a private bath for added comfort. New Carpet in three additional bedrooms A triple window in the living room fills the space with natural light, while the charming front porch and new front storm door add great curb appeal. Relax and unwind in the backyard with serene pond views. New Roof (2018), New Furnace (2019), Air Conditioner (2015), New Interior Doors, Kitchen Counters, Water Heater, Front Storm Door (All New in 2025). Don't miss this move-in ready gem! Offered for sale AS IS.
Zillow last checked: 8 hours ago
Listing updated: September 19, 2025 at 01:01am
Listing courtesy of:
Ron Thomas 630-253-2970,
RE/MAX of Naperville
Bought with:
Alina Popa
Crosstown Realtors, Inc.
Source: MRED as distributed by MLS GRID,MLS#: 12422469
Facts & features
Interior
Bedrooms & bathrooms
- Bedrooms: 4
- Bathrooms: 3
- Full bathrooms: 2
- 1/2 bathrooms: 1
Primary bedroom
- Features: Flooring (Vinyl), Bathroom (Full, Whirlpool)
- Level: Second
- Area: 210 Square Feet
- Dimensions: 15X14
Bedroom 2
- Features: Flooring (Carpet)
- Level: Second
- Area: 100 Square Feet
- Dimensions: 10X10
Bedroom 3
- Features: Flooring (Carpet)
- Level: Second
- Area: 100 Square Feet
- Dimensions: 10X10
Bedroom 4
- Features: Flooring (Carpet)
- Level: Second
- Area: 204 Square Feet
- Dimensions: 17X12
Family room
- Features: Flooring (Vinyl)
- Level: Basement
- Area: 252 Square Feet
- Dimensions: 18X14
Kitchen
- Features: Kitchen (Island, Breakfast Room, Updated Kitchen), Flooring (Vinyl)
- Level: Main
- Area: 252 Square Feet
- Dimensions: 18X14
Laundry
- Features: Flooring (Vinyl)
- Level: Basement
- Area: 108 Square Feet
- Dimensions: 12X9
Living room
- Features: Flooring (Vinyl)
- Level: Main
- Area: 285 Square Feet
- Dimensions: 19X15
Heating
- Natural Gas, Forced Air
Cooling
- Central Air
Appliances
- Included: Range, Microwave, Dishwasher, Refrigerator, Disposal, Stainless Steel Appliance(s)
- Laundry: Gas Dryer Hookup
Features
- Basement: Finished,Partial
- Attic: Unfinished
Interior area
- Total structure area: 2,221
- Total interior livable area: 1,554 sqft
- Finished area below ground: 667
Property
Parking
- Total spaces: 2
- Parking features: Concrete, Garage Door Opener, On Site, Attached, Garage
- Attached garage spaces: 2
- Has uncovered spaces: Yes
Accessibility
- Accessibility features: No Disability Access
Features
- Stories: 2
- Patio & porch: Patio
- Has view: Yes
- View description: Back of Property
- Water view: Back of Property
Lot
- Size: 8,280 sqft
- Dimensions: 69X120
Details
- Parcel number: 0506041050140000
- Special conditions: None
Construction
Type & style
- Home type: SingleFamily
- Architectural style: Traditional
- Property subtype: Single Family Residence
Materials
- Vinyl Siding
- Foundation: Concrete Perimeter
- Roof: Asphalt
Condition
- New construction: No
- Year built: 1998
Details
- Builder model: FOUR BEDROOM
Utilities & green energy
- Electric: Circuit Breakers
- Sewer: Public Sewer, Storm Sewer
- Water: Public
Community & neighborhood
Location
- Region: Plainfield
- Subdivision: Riverbrook Estates
HOA & financial
HOA
- Has HOA: Yes
- HOA fee: $78 quarterly
- Services included: Other
Other
Other facts
- Listing terms: FHA
- Ownership: Fee Simple w/ HO Assn.
Price history
| Date | Event | Price |
|---|---|---|
| 9/16/2025 | Sold | $349,000-1.9%$225/sqft |
Source: | ||
| 8/15/2025 | Contingent | $355,900$229/sqft |
Source: | ||
| 8/7/2025 | Price change | $355,900-2.2%$229/sqft |
Source: | ||
| 7/31/2025 | Price change | $363,800-1.6%$234/sqft |
Source: | ||
| 7/17/2025 | Listed for sale | $369,900+124.1%$238/sqft |
Source: | ||
Public tax history
| Year | Property taxes | Tax assessment |
|---|---|---|
| 2023 | $7,768 +9.5% | $84,752 +10.9% |
| 2022 | $7,093 +6.2% | $76,426 +6.3% |
| 2021 | $6,681 +5.2% | $71,896 +5.4% |
Find assessor info on the county website
Neighborhood: 60586
Nearby schools
GreatSchools rating
- 8/10Troy Hofer Elementary SchoolGrades: K-4Distance: 0.5 mi
- 6/10Troy Middle SchoolGrades: 7-8Distance: 0.7 mi
- 4/10Joliet West High SchoolGrades: 9-12Distance: 4.5 mi
Schools provided by the listing agent
- District: 30C
Source: MRED as distributed by MLS GRID. This data may not be complete. We recommend contacting the local school district to confirm school assignments for this home.

Get pre-qualified for a loan
At Zillow Home Loans, we can pre-qualify you in as little as 5 minutes with no impact to your credit score.An equal housing lender. NMLS #10287.
Sell for more on Zillow
Get a free Zillow Showcase℠ listing and you could sell for .
$352,700
2% more+ $7,054
With Zillow Showcase(estimated)
$359,754

