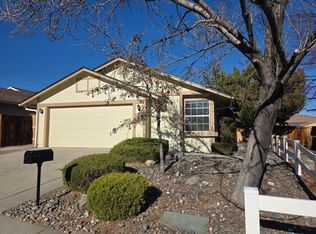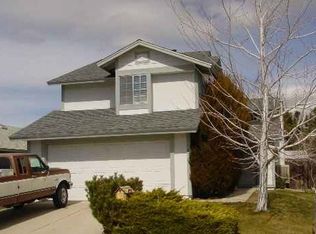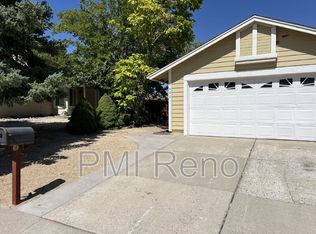Closed
$516,000
1416 Canyon Creek Rd, Reno, NV 89523
3beds
1,464sqft
Single Family Residence
Built in 1985
5,227.2 Square Feet Lot
$518,000 Zestimate®
$352/sqft
$2,361 Estimated rent
Home value
$518,000
$471,000 - $570,000
$2,361/mo
Zestimate® history
Loading...
Owner options
Explore your selling options
What's special
Set in highly desired Northwest Reno, this 3-bedroom, 2.5-bath home offers the perfect balance of lifestyle and location. Known for its accessibility and desired school zones, the area also puts you minutes from the mountains, trails, and year-round Northern Nevada recreation while keeping downtown Reno within easy reach.
The open concept layout connects living, dining, and kitchen spaces with a wood-burning fireplace adding character. The kitchen makes a statement with gorgeous white quartz countertops, a modern design, updated appliances, and a garden window that fills the space with natural light. Upstairs, LVP flooring and stylishly remodeled bathrooms carry the fresh, contemporary feel, while the updated downstairs half bath adds convenience. With no HOA, this home gives you freedom and flexibility.
Step outside to a private backyard with a dog run and an expansive deck, perfect for entertaining. A 2-car garage and all appliances including two refrigerators, a washer, and dryer make this home truly move-in ready.
With low property taxes, nearby shopping, dining, and Canyon Creek Park, plus quick access to Northern Nevada's outdoor playground, this home delivers on style, comfort, and location.
Zillow last checked: 8 hours ago
Listing updated: October 02, 2025 at 08:39am
Listed by:
Joanne Tiernan S.173922 775-745-2185,
Keller Williams Group One Inc.
Bought with:
Jennifer McCarthy, B.1704
Nevada's Best
Source: NNRMLS,MLS#: 250054922
Facts & features
Interior
Bedrooms & bathrooms
- Bedrooms: 3
- Bathrooms: 3
- Full bathrooms: 2
- 1/2 bathrooms: 1
Heating
- Forced Air, Natural Gas
Cooling
- Central Air
Appliances
- Included: Additional Refrigerator(s), Dishwasher, Disposal, Dryer, Electric Range, ENERGY STAR Qualified Appliances, Microwave, Refrigerator, Washer
- Laundry: Cabinets, Laundry Room
Features
- Ceiling Fan(s), Kitchen Island, Walk-In Closet(s)
- Flooring: Carpet, Laminate, Luxury Vinyl, Tile
- Windows: Blinds, Double Pane Windows, Window Coverings
- Number of fireplaces: 1
- Fireplace features: Wood Burning
- Common walls with other units/homes: No Common Walls
Interior area
- Total structure area: 1,464
- Total interior livable area: 1,464 sqft
Property
Parking
- Total spaces: 4
- Parking features: Attached, Garage, Garage Door Opener
- Attached garage spaces: 2
Features
- Levels: Two
- Stories: 2
- Exterior features: Dog Run
- Pool features: None
- Spa features: None
- Fencing: Back Yard
Lot
- Size: 5,227 sqft
- Features: Landscaped
Details
- Additional structures: None
- Parcel number: 20017109
- Zoning: SF8
Construction
Type & style
- Home type: SingleFamily
- Property subtype: Single Family Residence
Materials
- Foundation: Slab
- Roof: Composition,Pitched,Shingle
Condition
- New construction: No
- Year built: 1985
Utilities & green energy
- Sewer: Public Sewer
- Water: Public
- Utilities for property: Electricity Connected, Internet Connected, Natural Gas Connected, Sewer Connected, Water Connected, Water Meter Installed
Community & neighborhood
Security
- Security features: Security System, Security System Owned, Smoke Detector(s)
Location
- Region: Reno
- Subdivision: Northgate 2A
Other
Other facts
- Listing terms: 1031 Exchange,Cash,Conventional,FHA,VA Loan
Price history
| Date | Event | Price |
|---|---|---|
| 10/1/2025 | Sold | $516,000$352/sqft |
Source: | ||
| 8/27/2025 | Contingent | $516,000$352/sqft |
Source: | ||
| 8/22/2025 | Listed for sale | $516,000+61.3%$352/sqft |
Source: | ||
| 8/1/2020 | Listing removed | $1,800$1/sqft |
Source: Zillow Rental Manager Report a problem | ||
| 7/27/2020 | Listed for rent | $1,800+24.6%$1/sqft |
Source: Zillow Rental Manager Report a problem | ||
Public tax history
| Year | Property taxes | Tax assessment |
|---|---|---|
| 2025 | $2,168 +2.9% | $75,864 +4.1% |
| 2024 | $2,107 +8% | $72,904 -0.6% |
| 2023 | $1,951 +7.9% | $73,328 +18.6% |
Find assessor info on the county website
Neighborhood: Mae Anne
Nearby schools
GreatSchools rating
- 6/10Sarah Winnemucca Elementary SchoolGrades: K-5Distance: 0.3 mi
- 5/10B D Billinghurst Middle SchoolGrades: 6-8Distance: 0.6 mi
- 7/10Robert Mc Queen High SchoolGrades: 9-12Distance: 0.7 mi
Schools provided by the listing agent
- Elementary: Winnemucca, Sarah
- Middle: Billinghurst
- High: McQueen
Source: NNRMLS. This data may not be complete. We recommend contacting the local school district to confirm school assignments for this home.
Get a cash offer in 3 minutes
Find out how much your home could sell for in as little as 3 minutes with a no-obligation cash offer.
Estimated market value$518,000
Get a cash offer in 3 minutes
Find out how much your home could sell for in as little as 3 minutes with a no-obligation cash offer.
Estimated market value
$518,000


