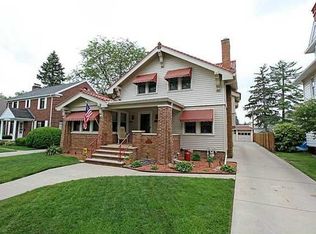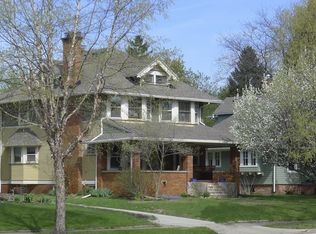CHARM and CHARACTER abound in this Harvard BRICK home! Walk just a few houses down the street and enjoy the BEAUTIFUL river setting! Spacious eat-in kitchen w/ plenty of cabinet space. Formal dining room. Main floor office off of the formal living room. Three LARGE bedrooms up each boast hardwood flooring and WALK-IN closets! Large attic provides LOTS of storage. HUGE basement adds even more storage or could be finished to meet your needs. Lovely back yard includes mature trees providing lots of shade. 2.5 car garage. Convenient location to shopping, dining, expressways and The Toledo Zoo!
This property is off market, which means it's not currently listed for sale or rent on Zillow. This may be different from what's available on other websites or public sources.


