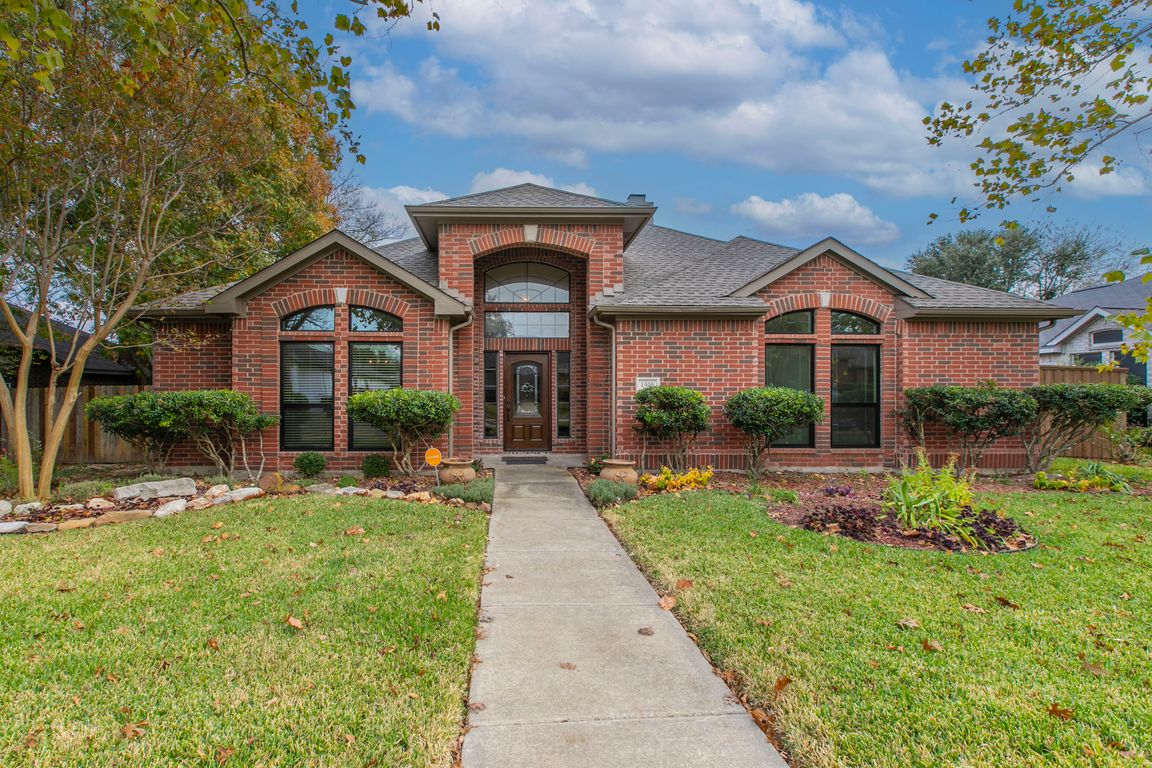
For sale
$385,000
3beds
2,353sqft
1416 Holveck Dr, Cedar Hill, TX 75104
3beds
2,353sqft
Single family residence
Built in 1994
9,321 sqft
2 Attached garage spaces
$164 price/sqft
What's special
Modern gray cabinetryStylish tileworkFloor-to-ceiling brick fireplaceBeautifully updated hall bathHardwood floorsFormal dining roomStainless steel appliances
Welcome to this beautifully updated single-story home in the heart of Cedar Hill, offering three spacious bedrooms and two full baths with a layout that feels open, comfortable, and inviting. The moment you arrive, the timeless brick exterior and mature landscaping set the stage for a warm welcome. Inside, hardwood floors ...
- 17 hours |
- 215 |
- 14 |
Source: NTREIS,MLS#: 21118686
Travel times
Family Room
Kitchen
Primary Bedroom
Zillow last checked: 8 hours ago
Listing updated: 16 hours ago
Listed by:
Angela Hudson 0699387 972-460-5200,
CENTURY 21 Judge Fite Co. 972-460-5200
Source: NTREIS,MLS#: 21118686
Facts & features
Interior
Bedrooms & bathrooms
- Bedrooms: 3
- Bathrooms: 2
- Full bathrooms: 2
Primary bedroom
- Features: Ceiling Fan(s), Dual Sinks, En Suite Bathroom, Garden Tub/Roman Tub, Separate Shower, Walk-In Closet(s)
- Level: First
- Dimensions: 16 x 22
Bedroom
- Features: Ceiling Fan(s)
- Level: First
- Dimensions: 11 x 13
Bedroom
- Features: Ceiling Fan(s)
- Level: First
- Dimensions: 11 x 13
Breakfast room nook
- Level: First
- Dimensions: 11 x 9
Dining room
- Level: First
- Dimensions: 15 x 10
Family room
- Features: Ceiling Fan(s), Fireplace
- Level: First
- Dimensions: 24 x 20
Kitchen
- Features: Built-in Features, Eat-in Kitchen, Kitchen Island, Pantry, Stone Counters
- Level: First
- Dimensions: 15 x 9
Living room
- Level: First
- Dimensions: 15 x 15
Utility room
- Features: Utility Room
- Level: First
- Dimensions: 9 x 5
Heating
- Central, Natural Gas
Cooling
- Central Air, Electric
Appliances
- Included: Dishwasher, Electric Range, Disposal, Microwave, Tankless Water Heater
- Laundry: Washer Hookup, Electric Dryer Hookup, Laundry in Utility Room
Features
- Chandelier, Decorative/Designer Lighting Fixtures, Double Vanity, Eat-in Kitchen, High Speed Internet, Pantry, Cable TV, Walk-In Closet(s)
- Flooring: Tile, Wood
- Windows: Bay Window(s)
- Has basement: No
- Number of fireplaces: 1
- Fireplace features: Family Room, Wood Burning
Interior area
- Total interior livable area: 2,353 sqft
Video & virtual tour
Property
Parking
- Total spaces: 2
- Parking features: Door-Single, Driveway, Garage, Garage Door Opener, Garage Faces Rear
- Attached garage spaces: 2
- Has uncovered spaces: Yes
Features
- Levels: One
- Stories: 1
- Patio & porch: Patio, Covered
- Exterior features: Lighting, Private Yard, Rain Gutters
- Pool features: None
- Fencing: Back Yard,Wood
Lot
- Size: 9,321.84 Square Feet
- Features: Interior Lot, Landscaped, Sprinkler System, Few Trees
Details
- Parcel number: 16032550050030000
Construction
Type & style
- Home type: SingleFamily
- Architectural style: Detached
- Property subtype: Single Family Residence
Materials
- Foundation: Slab
- Roof: Asphalt,Composition,Shingle
Condition
- Year built: 1994
Utilities & green energy
- Sewer: Public Sewer
- Water: Public
- Utilities for property: Sewer Available, Water Available, Cable Available
Community & HOA
Community
- Security: Smoke Detector(s)
- Subdivision: Meadows At High Pointe 01 Amd
HOA
- Has HOA: No
Location
- Region: Cedar Hill
Financial & listing details
- Price per square foot: $164/sqft
- Tax assessed value: $358,860
- Annual tax amount: $8,245
- Date on market: 11/22/2025
- Cumulative days on market: 1 day
- Listing terms: Cash,Conventional,FHA,VA Loan