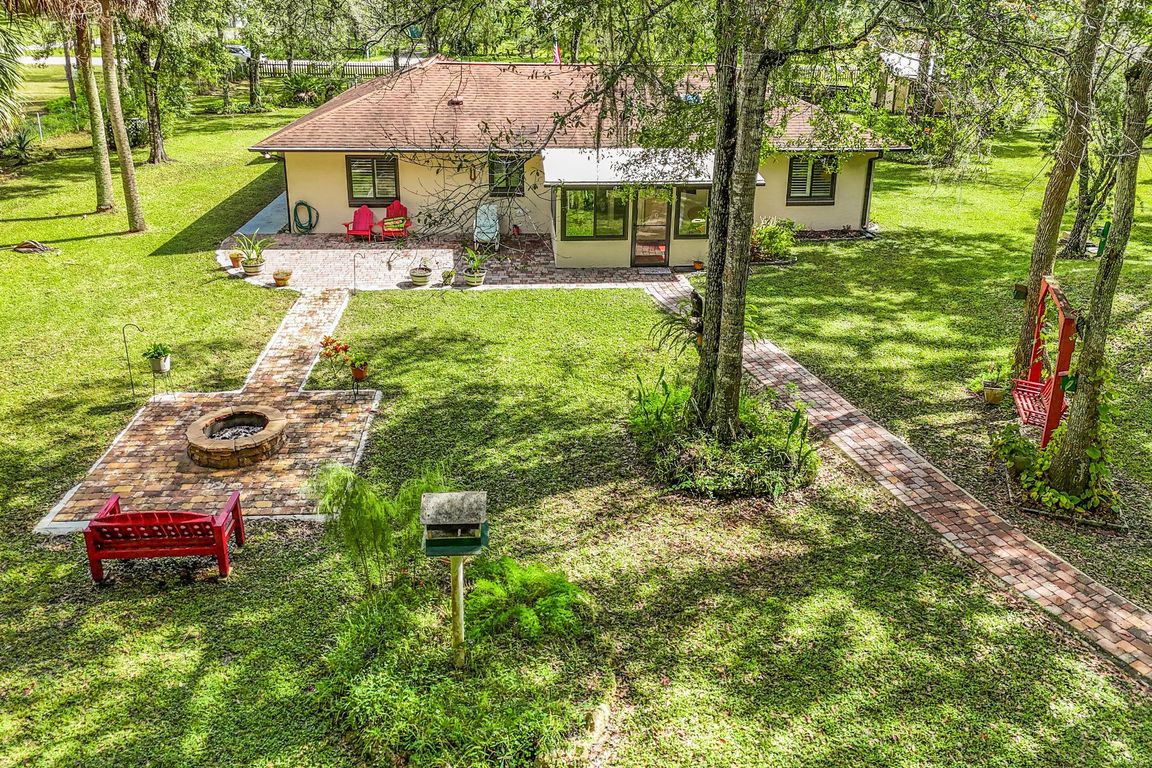Open: Sun 12pm-2pm

For sale
$365,000
3beds
1,400sqft
1416 Honeytree St, Bunnell, FL 32110
3beds
1,400sqft
Single family residence
Built in 1993
1.14 Acres
2 Attached garage spaces
$261 price/sqft
What's special
Abundance of natural lightExtra living spaceSolid surface countertopsLuxurious master suiteFully equipped laundry roomEnclosed florida roomWalk-in shower
Enjoy Florida's Finest Country Lifestyle. WELCOME HOME to this charming 1+ Acre property at 1416 Honeytree Street, Bunnell, FL. This meticulous 3-bedroom, 2-bathroom country retreat boasts a perfect blend of style, functionality, and tranquility (Fully Furnished). Inside, enjoy spacious living and dining areas perfect for entertaining, a beautifully updated kitchen with ...
- 5 days |
- 426 |
- 33 |
Likely to sell faster than
Source: Stellar MLS,MLS#: FC313624 Originating MLS: Flagler
Originating MLS: Flagler
Travel times
Primary Bathroom
Primary Bedroom
Living Room
Kitchen
Lanai
Outdoor 1
Zillow last checked: 8 hours ago
Listing updated: November 03, 2025 at 02:46pm
Listing Provided by:
Charles Barbel 386-503-0502,
PALM COAST REAL ESTATE COMPANY 386-445-0700
Source: Stellar MLS,MLS#: FC313624 Originating MLS: Flagler
Originating MLS: Flagler

Facts & features
Interior
Bedrooms & bathrooms
- Bedrooms: 3
- Bathrooms: 2
- Full bathrooms: 2
Rooms
- Room types: Florida Room, Utility Room
Primary bedroom
- Features: Walk-In Closet(s)
- Level: First
- Area: 270 Square Feet
- Dimensions: 18x15
Bedroom 2
- Features: Built-in Closet
- Level: First
- Area: 140 Square Feet
- Dimensions: 14x10
Primary bathroom
- Features: Walk-In Closet(s)
- Level: First
Bathroom 2
- Level: First
Bathroom 3
- Level: First
- Area: 110 Square Feet
- Dimensions: 11x10
Dining room
- Level: First
- Area: 90 Square Feet
- Dimensions: 10x9
Kitchen
- Level: First
- Area: 120 Square Feet
- Dimensions: 12x10
Living room
- Level: First
- Area: 252 Square Feet
- Dimensions: 18x14
Utility room
- Level: First
Heating
- Central, Electric
Cooling
- Central Air
Appliances
- Included: Dishwasher, Dryer, Microwave, Range, Refrigerator, Washer, Water Softener
- Laundry: Inside, Laundry Room
Features
- Ceiling Fan(s), Solid Wood Cabinets, Vaulted Ceiling(s), Walk-In Closet(s)
- Flooring: Carpet, Laminate
- Windows: Blinds, Shades, Shutters, Window Treatments, Hurricane Shutters
- Has fireplace: No
Interior area
- Total structure area: 1,798
- Total interior livable area: 1,400 sqft
Video & virtual tour
Property
Parking
- Total spaces: 2
- Parking features: Driveway, Garage Door Opener, RV Access/Parking
- Attached garage spaces: 2
- Has uncovered spaces: Yes
Features
- Levels: One
- Stories: 1
- Patio & porch: Front Porch, Patio, Porch, Rear Porch, Screened
- Exterior features: Lighting, Rain Gutters, Storage
- Fencing: Fenced
Lot
- Size: 1.14 Acres
- Residential vegetation: Mature Landscaping, Trees/Landscaped, Wooded
Details
- Additional structures: Shed(s), Storage, Workshop
- Parcel number: 1312281800011800170
- Zoning: MH-1
- Special conditions: None
Construction
Type & style
- Home type: SingleFamily
- Property subtype: Single Family Residence
Materials
- Block, Concrete, Stucco
- Foundation: Slab
- Roof: Shingle
Condition
- New construction: No
- Year built: 1993
Utilities & green energy
- Sewer: Septic Tank
- Water: Well
- Utilities for property: Cable Available, Propane
Community & HOA
Community
- Subdivision: DAYTONA NORTH SUB
HOA
- Has HOA: No
- Pet fee: $0 monthly
Location
- Region: Bunnell
Financial & listing details
- Price per square foot: $261/sqft
- Tax assessed value: $209,717
- Annual tax amount: $3,324
- Date on market: 10/31/2025
- Listing terms: Cash,Conventional,FHA,USDA Loan,VA Loan
- Ownership: Fee Simple
- Total actual rent: 0
- Road surface type: Unimproved