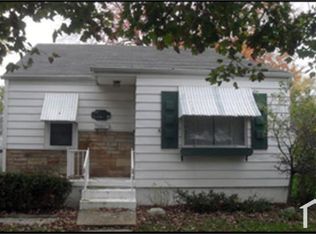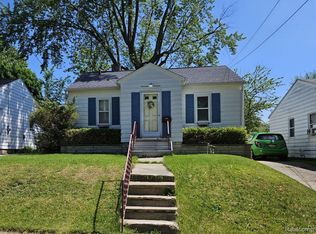Sold for $40,900 on 07/30/25
$40,900
1416 Irene Ave, Flint, MI 48503
2beds
1,174sqft
Single Family Residence
Built in 1950
3,920.4 Square Feet Lot
$42,300 Zestimate®
$35/sqft
$909 Estimated rent
Home value
$42,300
$38,000 - $46,000
$909/mo
Zestimate® history
Loading...
Owner options
Explore your selling options
What's special
Ideal homeowner or landlord opportunity. This cute 2 bedroom home comes with appliances and all remaining furnishings! Move right in a relax on day one! The basement is partially finished with a large recreation area, spacious closet/storage room and laundry area. With the hot summer days upon us, the Central air is a real bonus and the yard has a nice patio area ideal for soaking in the summer. This is an estate being sold as-is. The home seems to be well maintained and there is evidence of updates. Conveniently located close to schools, shopping, medical facilities and expressways. A great little home at a very reasonable price!
Zillow last checked: 8 hours ago
Listing updated: July 31, 2025 at 06:01pm
Listed by:
Michelle T Plunkett 810-569-3455,
Ayre Rhinehart Action
Bought with:
Angela Jones
Century 21 Signature Realty
Source: MiRealSource,MLS#: 50182102 Originating MLS: East Central Association of REALTORS
Originating MLS: East Central Association of REALTORS
Facts & features
Interior
Bedrooms & bathrooms
- Bedrooms: 2
- Bathrooms: 1
- Full bathrooms: 1
Bedroom 1
- Features: Carpet
- Level: Entry
- Area: 99
- Dimensions: 9 x 11
Bedroom 2
- Features: Carpet
- Level: Entry
- Area: 100
- Dimensions: 10 x 10
Bathroom 1
- Features: Vinyl
- Level: Entry
- Area: 42
- Dimensions: 7 x 6
Kitchen
- Features: Vinyl
- Level: Entry
- Area: 99
- Dimensions: 11 x 9
Living room
- Features: Carpet
- Level: Entry
- Area: 176
- Dimensions: 16 x 11
Heating
- Forced Air, Natural Gas
Cooling
- Central Air
Appliances
- Included: Dryer, Microwave, Range/Oven, Refrigerator, Washer
Features
- Eat-in Kitchen
- Flooring: Carpet, Vinyl
- Basement: Block,Partially Finished,Interior Entry
- Has fireplace: No
Interior area
- Total structure area: 1,348
- Total interior livable area: 1,174 sqft
- Finished area above ground: 674
- Finished area below ground: 500
Property
Parking
- Parking features: Driveway
Features
- Levels: One
- Stories: 1
- Patio & porch: Porch
- Exterior features: Sidewalks
- Fencing: Fence Neighbor Owned
- Frontage type: Road
- Frontage length: 39
Lot
- Size: 3,920 sqft
- Dimensions: 39 x 89
- Features: Subdivision, Sidewalks
Details
- Additional structures: Shed(s)
- Parcel number: 4023210012
- Special conditions: Private,Probate Listing
Construction
Type & style
- Home type: SingleFamily
- Architectural style: Ranch
- Property subtype: Single Family Residence
Materials
- Vinyl Siding
- Foundation: Basement
Condition
- Year built: 1950
Utilities & green energy
- Sewer: Public Sanitary
- Water: Public
Community & neighborhood
Location
- Region: Flint
- Subdivision: Westlawn Sub
Other
Other facts
- Listing agreement: Exclusive Right To Sell
- Listing terms: Cash,Conventional,FHA,VA Loan
- Road surface type: Paved
Price history
| Date | Event | Price |
|---|---|---|
| 7/30/2025 | Sold | $40,900+20.3%$35/sqft |
Source: | ||
| 7/22/2025 | Pending sale | $34,000$29/sqft |
Source: | ||
| 7/18/2025 | Listed for sale | $34,000$29/sqft |
Source: | ||
Public tax history
| Year | Property taxes | Tax assessment |
|---|---|---|
| 2024 | $960 | $20,400 +23.6% |
| 2023 | -- | $16,500 +16.2% |
| 2022 | -- | $14,200 +12.7% |
Find assessor info on the county website
Neighborhood: 48503
Nearby schools
GreatSchools rating
- 5/10Eisenhower SchoolGrades: PK-6Distance: 0.6 mi
- 2/10Holmes STEM Middle School AcademyGrades: PK,6-8Distance: 4.8 mi
- 3/10Southwestern AcademyGrades: 9-12Distance: 1.1 mi
Schools provided by the listing agent
- District: Flint City School District
Source: MiRealSource. This data may not be complete. We recommend contacting the local school district to confirm school assignments for this home.

