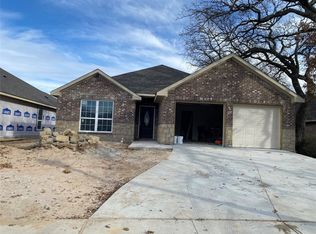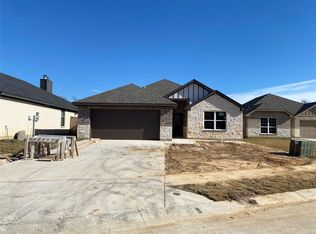Sold on 11/20/25
Price Unknown
1416 Oak Valley, Denton, TX 76209
4beds
1,945sqft
Single Family Residence
Built in 2025
7,405.2 Square Feet Lot
$379,500 Zestimate®
$--/sqft
$-- Estimated rent
Home value
$379,500
$361,000 - $398,000
Not available
Zestimate® history
Loading...
Owner options
Explore your selling options
What's special
Ask us about our $10,000 flex cash incentives!
Welcome to Audra Oaks, a partially completed subdivision with new homes coming soon! Nestled in a peaceful neighborhood and backing directly to a proposed city greenbelt park, this stunning 4-bedroom, 2-bathroom traditional-style home offers timeless curb appeal with its classic brick exterior and spacious layout.
Step inside to discover an inviting interior featuring luxury vinyl plank flooring throughout the main living areas, complementing the warm tones of the custom luxury cabinetry. The gourmet kitchen boasts sleek granite countertops and ample storage, perfect for both daily living and entertaining.
Both bathrooms feature beautifully tiled showers, blending style and functionality. The home's generous floor plan includes four comfortable bedrooms, ideal for families or guests.
Enjoy the privacy and tranquility of your large backyard with no rear neighbors—just open views of the park. Whether you're relaxing on the patio or exploring the nearby park trails, this home offers a rare blend of city convenience and scenic retreat.
Don’t miss your chance to own this move-in ready gem with premium finishes and a one-of-a-kind location! We are offering a Pre-Grand Opening Price on this home and it will not last! Come and get it before it's gone!
Zillow last checked: 8 hours ago
Listing updated: November 22, 2025 at 06:54pm
Listed by:
Lindsey King 0755505 832-876-2093,
Texas Signature Realty 832-876-2093
Bought with:
Tori Wilson
Keller Williams Realty
Source: NTREIS,MLS#: 20982087
Facts & features
Interior
Bedrooms & bathrooms
- Bedrooms: 4
- Bathrooms: 2
- Full bathrooms: 2
Primary bedroom
- Features: Ceiling Fan(s), Dual Sinks, Separate Shower, Walk-In Closet(s)
- Level: First
- Dimensions: 16 x 14
Bedroom
- Level: First
- Dimensions: 11 x 10
Bedroom
- Level: First
- Dimensions: 11 x 10
Bedroom
- Level: First
- Dimensions: 10 x 11
Other
- Features: Dual Sinks, Granite Counters
- Level: First
- Dimensions: 5 x 6
Other
- Level: First
- Dimensions: 6 x 16
Kitchen
- Features: Eat-in Kitchen, Granite Counters, Kitchen Island, Pantry
- Level: First
- Dimensions: 13 x 17
Living room
- Features: Ceiling Fan(s)
- Level: First
- Dimensions: 18 x 17
Appliances
- Included: Dishwasher, Electric Range, Disposal, Microwave
- Laundry: Washer Hookup, Electric Dryer Hookup, Laundry in Utility Room
Features
- Double Vanity, Eat-in Kitchen, High Speed Internet, Kitchen Island, Open Floorplan, Pantry, Cable TV, Vaulted Ceiling(s)
- Flooring: Carpet, Ceramic Tile, Luxury Vinyl Plank
- Has basement: No
- Has fireplace: No
Interior area
- Total interior livable area: 1,945 sqft
Property
Parking
- Total spaces: 2
- Parking features: Door-Single, Driveway, Garage
- Attached garage spaces: 2
- Has uncovered spaces: Yes
Features
- Levels: One
- Stories: 1
- Patio & porch: Covered, Patio
- Pool features: None
Lot
- Size: 7,405 sqft
- Features: Backs to Greenbelt/Park
Details
- Parcel number: R1040212
Construction
Type & style
- Home type: SingleFamily
- Architectural style: Traditional,Detached
- Property subtype: Single Family Residence
Materials
- Brick, Rock, Stone
- Foundation: Slab
- Roof: Composition
Condition
- Year built: 2025
Utilities & green energy
- Sewer: Public Sewer
- Water: Public
- Utilities for property: Electricity Connected, Phone Available, Sewer Available, Water Available, Cable Available
Community & neighborhood
Security
- Security features: Carbon Monoxide Detector(s), Smoke Detector(s)
Community
- Community features: Park, Trails/Paths, Sidewalks
Location
- Region: Denton
- Subdivision: Audra Oaks Properties
Other
Other facts
- Listing terms: See Agent
- Road surface type: Asphalt
Price history
| Date | Event | Price |
|---|---|---|
| 11/20/2025 | Sold | -- |
Source: NTREIS #20982087 | ||
| 10/17/2025 | Pending sale | $379,900$195/sqft |
Source: NTREIS #20982087 | ||
| 9/26/2025 | Price change | $379,900-5%$195/sqft |
Source: NTREIS #20982087 | ||
| 8/16/2025 | Price change | $399,900-3.6%$206/sqft |
Source: NTREIS #20982087 | ||
| 8/4/2025 | Price change | $414,900-4.6%$213/sqft |
Source: NTREIS #20982087 | ||
Public tax history
Tax history is unavailable.
Neighborhood: 76209
Nearby schools
GreatSchools rating
- 3/10Alice Moore Alexander ElementaryGrades: PK-5Distance: 0.5 mi
- 4/10Calhoun Middle SchoolGrades: 6-8Distance: 2.3 mi
- 5/10Denton High SchoolGrades: 9-12Distance: 4.1 mi
Schools provided by the listing agent
- Elementary: Alice Moore Alexander
- Middle: Calhoun
- High: Denton
- District: Denton ISD
Source: NTREIS. This data may not be complete. We recommend contacting the local school district to confirm school assignments for this home.
Get a cash offer in 3 minutes
Find out how much your home could sell for in as little as 3 minutes with a no-obligation cash offer.
Estimated market value
$379,500
Get a cash offer in 3 minutes
Find out how much your home could sell for in as little as 3 minutes with a no-obligation cash offer.
Estimated market value
$379,500

