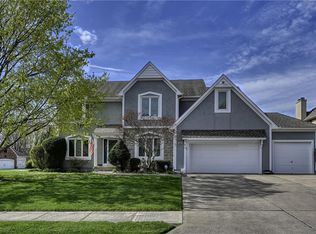Sold
Price Unknown
1416 SW Surrey Trce, Lees Summit, MO 64086
5beds
3,752sqft
Single Family Residence
Built in 1996
0.31 Acres Lot
$526,500 Zestimate®
$--/sqft
$3,190 Estimated rent
Home value
$526,500
$474,000 - $590,000
$3,190/mo
Zestimate® history
Loading...
Owner options
Explore your selling options
What's special
Step into this traditional two story home designed for comfort and style. The formal living & dining areas flank each side as you step into the grand two-story entry. The heart of the home is the expansive kitchen, featuring abundant counter space and an extra-large breakfast area ideal for casual gatherings. You can just envision a large farm house table in this expansive breakfast area. Relax in the cozy main floor family room, complete with an updated stacked stone fireplace, or retreat upstairs to the luxurious primary suite. The suite boasts a private sitting room, a spa-inspired master bath, and a generous walk-in closet with convenient access to the second-floor laundry room. Three additional bedrooms share a hall bath, offering ample space for a growing family or guests. The finished lower level is an entertainer’s dream with daylight windows that flood the space with natural light. A wet bar, a fifth bedroom, and a full bath round out the lower level—perfect for hosting or accommodating guests. The convenient location, in Longview Farm, makes this home the ideal fit for your family. This home blends spacious living with thoughtful design, offering the perfect backdrop for making lasting memories.
Zillow last checked: 8 hours ago
Listing updated: April 08, 2025 at 10:29am
Listing Provided by:
Mary Drake 816-679-6577,
RE/MAX Heritage,
Andy Drake 573-864-5434,
RE/MAX Heritage
Bought with:
Amy Robertson, 2019035412
ReeceNichols - Lees Summit
Source: Heartland MLS as distributed by MLS GRID,MLS#: 2531266
Facts & features
Interior
Bedrooms & bathrooms
- Bedrooms: 5
- Bathrooms: 4
- Full bathrooms: 3
- 1/2 bathrooms: 1
Primary bedroom
- Features: All Carpet, Ceiling Fan(s)
- Level: Upper
- Dimensions: 24 x 18
Bedroom 2
- Features: All Carpet, Ceiling Fan(s)
- Level: Upper
- Dimensions: 11 x 12
Bedroom 3
- Features: All Carpet, Ceiling Fan(s)
- Level: Upper
- Dimensions: 11 x 12
Bedroom 4
- Features: Ceiling Fan(s)
- Level: Upper
- Dimensions: 10 x 11
Bedroom 5
- Features: All Carpet
- Level: Lower
- Dimensions: 10 x 18
Primary bathroom
- Features: Ceramic Tiles, Double Vanity, Separate Shower And Tub, Walk-In Closet(s)
- Level: Upper
- Dimensions: 13 x 16
Bathroom 2
- Features: Ceramic Tiles, Shower Over Tub
- Level: Upper
- Dimensions: 4 x 8
Bathroom 3
- Features: Ceramic Tiles, Shower Over Tub
- Level: Lower
- Dimensions: 8 x 5
Breakfast room
- Level: Main
Dining room
- Features: All Carpet
- Level: Main
- Dimensions: 12 x 12
Other
- Features: Luxury Vinyl, Wet Bar
- Level: Lower
- Dimensions: 25 x 26
Family room
- Features: Built-in Features, Carpet, Ceiling Fan(s), Fireplace
- Level: Main
- Dimensions: 15 x 15
Half bath
- Features: Wood Floor
- Level: Main
- Area: 5.9
- Length: 5.5
Kitchen
- Level: Main
Laundry
- Features: Built-in Features, Ceramic Tiles
- Level: Upper
- Dimensions: 5.5 x 6.5
Living room
- Features: All Carpet
- Level: Main
- Dimensions: 11 x 15
Heating
- Forced Air
Cooling
- Has cooling: Yes
Appliances
- Included: Dishwasher, Disposal
- Laundry: Upper Level
Features
- Ceiling Fan(s), Vaulted Ceiling(s), Walk-In Closet(s)
- Flooring: Carpet, Wood
- Basement: Concrete,Daylight,Finished,Interior Entry
- Number of fireplaces: 1
- Fireplace features: Gas Starter, Great Room
Interior area
- Total structure area: 3,752
- Total interior livable area: 3,752 sqft
- Finished area above ground: 2,646
- Finished area below ground: 1,106
Property
Parking
- Total spaces: 3
- Parking features: Attached, Garage Faces Front
- Attached garage spaces: 3
Features
- Patio & porch: Patio
- Fencing: Wood
Lot
- Size: 0.31 Acres
- Features: City Lot, Corner Lot
Details
- Parcel number: 62910022700000000
Construction
Type & style
- Home type: SingleFamily
- Architectural style: Traditional
- Property subtype: Single Family Residence
Materials
- Board & Batten Siding, Stucco & Frame
- Roof: Other
Condition
- Year built: 1996
Utilities & green energy
- Sewer: Public Sewer
- Water: Public
Community & neighborhood
Location
- Region: Lees Summit
- Subdivision: Longview Farm
HOA & financial
HOA
- Has HOA: Yes
- HOA fee: $87 monthly
- Amenities included: Play Area, Pool, Tennis Court(s), Trail(s)
- Services included: All Amenities, Trash
- Association name: Longview Farm
Other
Other facts
- Listing terms: Cash,Conventional,FHA,VA Loan
- Ownership: Estate/Trust
Price history
| Date | Event | Price |
|---|---|---|
| 4/8/2025 | Sold | -- |
Source: | ||
| 3/13/2025 | Contingent | $500,000$133/sqft |
Source: | ||
| 3/10/2025 | Listed for sale | $500,000$133/sqft |
Source: | ||
Public tax history
Tax history is unavailable.
Neighborhood: 64086
Nearby schools
GreatSchools rating
- 5/10Longview Farm Elementary SchoolGrades: K-5Distance: 0.8 mi
- 7/10Pleasant Lea Middle SchoolGrades: 6-8Distance: 2.8 mi
- 9/10Lee's Summit West High SchoolGrades: 9-12Distance: 2.6 mi
Schools provided by the listing agent
- Elementary: Longview Farms
- Middle: Summit Lakes
- High: Lee's Summit West
Source: Heartland MLS as distributed by MLS GRID. This data may not be complete. We recommend contacting the local school district to confirm school assignments for this home.
Get a cash offer in 3 minutes
Find out how much your home could sell for in as little as 3 minutes with a no-obligation cash offer.
Estimated market value
$526,500
Get a cash offer in 3 minutes
Find out how much your home could sell for in as little as 3 minutes with a no-obligation cash offer.
Estimated market value
$526,500
