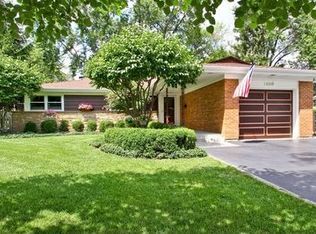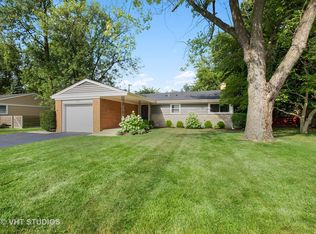Closed
$725,000
1416 Sunset Ridge Rd, Glenview, IL 60025
3beds
2,033sqft
Single Family Residence
Built in 1957
8,720 Square Feet Lot
$730,500 Zestimate®
$357/sqft
$3,687 Estimated rent
Home value
$730,500
$657,000 - $811,000
$3,687/mo
Zestimate® history
Loading...
Owner options
Explore your selling options
What's special
Move right in and enjoy this stunningly updated ranch home nestled in sought-after East Glenview-just moments from top-rated schools, scenic parks, the revitalized downtown area, Metra station, and with easy access to I-94 for a seamless commute. The home's charming curb appeal features crisp white-painted brick paired with elegant navy blue siding. Step inside to a warm and inviting entryway with a coat closet, opening into a spacious living room filled with natural light. Rich dark hardwood floors, crown molding, updated windows, and recessed LED lighting set the tone for a sophisticated yet comfortable living space. A bright dining area with a stylish brushed gold light fixture flows into the beautifully updated kitchen-complete with white shaker cabinets (including 42-inch uppers), gleaming quartz countertops, stainless steel appliances, classic subway tile backsplash, and a generous center island with seating. The kitchen opens to a versatile bonus space, ideal as a family room or casual lounge, featuring locker storage, wraparound windows, and designer lighting accents. The main level boasts three generously sized bedrooms, each with hardwood floors, crown molding, ample closet space, and updated windows. A tastefully renovated full bathroom features gray tile flooring, an oversized white vanity with quartz countertop, and a tub/shower combo with modern subway tile surround. Downstairs, the fully finished entertainment basement offers incredible bonus space with wide-plank white oak luxury vinyl flooring throughout. Enjoy a second family room, a flexible game or fitness area, and a show-stopping custom bar complete with handcrafted Amish cabinetry, quartz counters, and a built-in beverage fridge. The lower-level bathroom is equally impressive with a steam shower, bench seating, white oak vanity, quartz countertop, and elegant tile finishes. Additional highlights include an attached, drywalled garage with durable epoxy flooring and a beautifully manicured yard with expansive stamped concrete patio. This home checks every box-style, location, updates, and space. Don't miss your chance to make it yours!
Zillow last checked: 8 hours ago
Listing updated: August 01, 2025 at 10:56am
Listing courtesy of:
Anne DuBray 847-724-5800,
Coldwell Banker Realty
Bought with:
Jeanine Wheeler
@properties Christie's International Real Estate
Source: MRED as distributed by MLS GRID,MLS#: 12367141
Facts & features
Interior
Bedrooms & bathrooms
- Bedrooms: 3
- Bathrooms: 2
- Full bathrooms: 2
Primary bedroom
- Features: Flooring (Hardwood), Window Treatments (Window Treatments)
- Level: Main
- Area: 154 Square Feet
- Dimensions: 14X11
Bedroom 2
- Features: Flooring (Hardwood), Window Treatments (Blinds)
- Level: Main
- Area: 143 Square Feet
- Dimensions: 13X11
Bedroom 3
- Features: Flooring (Hardwood), Window Treatments (Shades)
- Level: Main
- Area: 120 Square Feet
- Dimensions: 12X10
Dining room
- Features: Flooring (Hardwood)
- Level: Main
- Area: 80 Square Feet
- Dimensions: 10X8
Family room
- Features: Flooring (Hardwood)
- Level: Main
- Area: 99 Square Feet
- Dimensions: 11X9
Other
- Features: Flooring (Vinyl)
- Level: Basement
- Area: 195 Square Feet
- Dimensions: 15X13
Game room
- Features: Flooring (Vinyl)
- Level: Basement
- Area: 324 Square Feet
- Dimensions: 18X18
Kitchen
- Features: Kitchen (Island), Flooring (Hardwood)
- Level: Main
- Area: 180 Square Feet
- Dimensions: 15X12
Laundry
- Features: Flooring (Vinyl)
- Level: Basement
- Area: 144 Square Feet
- Dimensions: 12X12
Living room
- Features: Flooring (Hardwood)
- Level: Main
- Area: 238 Square Feet
- Dimensions: 17X14
Storage
- Features: Flooring (Vinyl)
- Level: Basement
- Area: 121 Square Feet
- Dimensions: 11X11
Heating
- Natural Gas, Forced Air
Cooling
- Central Air
Appliances
- Included: Range, Microwave, Dishwasher, Refrigerator, Washer, Dryer, Disposal
Features
- 1st Floor Bedroom, 1st Floor Full Bath
- Flooring: Hardwood
- Basement: Finished,Full
Interior area
- Total structure area: 2,278
- Total interior livable area: 2,033 sqft
- Finished area below ground: 821
Property
Parking
- Total spaces: 1
- Parking features: Asphalt, On Site, Garage Owned, Attached, Garage
- Attached garage spaces: 1
Accessibility
- Accessibility features: No Disability Access
Features
- Stories: 1
- Patio & porch: Patio
Lot
- Size: 8,720 sqft
- Dimensions: 80X109
Details
- Parcel number: 04264100140000
- Special conditions: None
- Other equipment: Sump Pump
Construction
Type & style
- Home type: SingleFamily
- Architectural style: Ranch
- Property subtype: Single Family Residence
Materials
- Vinyl Siding, Brick
- Foundation: Concrete Perimeter
- Roof: Asphalt
Condition
- New construction: No
- Year built: 1957
Utilities & green energy
- Sewer: Public Sewer
- Water: Lake Michigan, Public
Community & neighborhood
Community
- Community features: Curbs, Sidewalks, Street Paved
Location
- Region: Glenview
Other
Other facts
- Listing terms: Conventional
- Ownership: Fee Simple
Price history
| Date | Event | Price |
|---|---|---|
| 8/1/2025 | Sold | $725,000-3.2%$357/sqft |
Source: | ||
| 6/2/2025 | Contingent | $749,000$368/sqft |
Source: | ||
| 5/16/2025 | Listed for sale | $749,000+130.5%$368/sqft |
Source: | ||
| 11/30/2020 | Sold | $325,000-1.2%$160/sqft |
Source: | ||
| 11/9/2020 | Pending sale | $329,000$162/sqft |
Source: Coldwell Banker Realty #10929166 Report a problem | ||
Public tax history
| Year | Property taxes | Tax assessment |
|---|---|---|
| 2023 | $7,677 +3.2% | $37,999 |
| 2022 | $7,438 -3.5% | $37,999 +22.7% |
| 2021 | $7,711 +23.5% | $30,981 |
Find assessor info on the county website
Neighborhood: 60025
Nearby schools
GreatSchools rating
- NALyon Elementary SchoolGrades: PK-2Distance: 0.3 mi
- 7/10Attea Middle SchoolGrades: 6-8Distance: 1.6 mi
- 9/10Glenbrook South High SchoolGrades: 9-12Distance: 3.2 mi
Schools provided by the listing agent
- Elementary: Lyon Elementary School
- Middle: Attea Middle School
- High: Glenbrook South High School
- District: 34
Source: MRED as distributed by MLS GRID. This data may not be complete. We recommend contacting the local school district to confirm school assignments for this home.
Get a cash offer in 3 minutes
Find out how much your home could sell for in as little as 3 minutes with a no-obligation cash offer.
Estimated market value$730,500
Get a cash offer in 3 minutes
Find out how much your home could sell for in as little as 3 minutes with a no-obligation cash offer.
Estimated market value
$730,500

