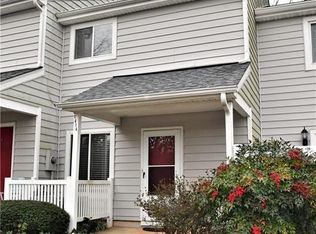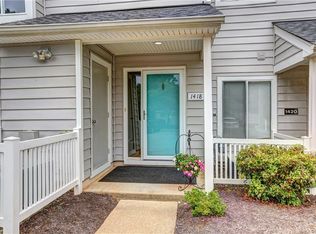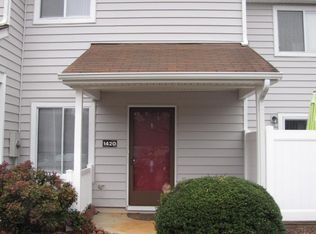Sold for $295,000 on 07/07/25
$295,000
1416 Sycamore Mews Cir, Midlothian, VA 23113
2beds
1,306sqft
Townhouse, Condominium, Single Family Residence
Built in 1982
-- sqft lot
$300,100 Zestimate®
$226/sqft
$1,972 Estimated rent
Home value
$300,100
$282,000 - $318,000
$1,972/mo
Zestimate® history
Loading...
Owner options
Explore your selling options
What's special
Welcome to Sycamore Mews! This townhome is a great opportunity to be in the heart of Old Midlothian, just steps from shopping at Sycamore Square and so much more, close to I-288 to get just about anywhere, and a stone's throw from the community pool (and you'll have plenty of summer to enjoy that!)
Two outdoor spaces give you options for cozy privacy and whatever your sun preference is depending on the time of day. Inside you're find an updated eat in kitchen with granite countertops, newer appliances and a large pantry, and lovely open living spaces for dining and relaxing or entertaining, with laminate floors and a gas fireplace.
Two bedrooms upstairs, each with its own spacious bathroom (the primary has been totally renovated, too!) What's not to love here? Come see for yourself!
Zillow last checked: 8 hours ago
Listing updated: July 07, 2025 at 06:30pm
Listed by:
Cindy Bennett 804-690-8273,
Maison Real Estate Boutique
Bought with:
Bryan Turner, 0225062946
EXP Realty LLC
Source: CVRMLS,MLS#: 2513981 Originating MLS: Central Virginia Regional MLS
Originating MLS: Central Virginia Regional MLS
Facts & features
Interior
Bedrooms & bathrooms
- Bedrooms: 2
- Bathrooms: 3
- Full bathrooms: 2
- 1/2 bathrooms: 1
Primary bedroom
- Description: Wall to wall carpet, En-Suite Bath
- Level: Second
- Dimensions: 16.10 x 11.11
Bedroom 2
- Description: Wall to wall carpet, ensuite bath
- Level: Second
- Dimensions: 15.1 x 9.10
Dining room
- Description: Open to living room and deck
- Level: First
- Dimensions: 12.4 x 10.2
Other
- Description: Tub & Shower
- Level: Second
Half bath
- Level: First
Kitchen
- Description: Granite, SS Appliances
- Level: First
- Dimensions: 16.10 x 9.8
Laundry
- Level: First
- Dimensions: 0 x 0
Living room
- Description: Mantel w/ gas fireplace
- Level: First
- Dimensions: 16.10 x 11.11
Heating
- Forced Air, Natural Gas
Cooling
- Central Air, Electric
Appliances
- Included: Dryer, Dishwasher, Gas Cooking, Disposal, Gas Water Heater, Refrigerator
- Laundry: Washer Hookup, Dryer Hookup
Features
- Ceiling Fan(s), Dining Area, Eat-in Kitchen, Fireplace, Granite Counters, Kitchen Island, Bath in Primary Bedroom, Pantry
- Flooring: Laminate, Partially Carpeted, Vinyl
- Has basement: No
- Attic: Pull Down Stairs
- Number of fireplaces: 1
- Fireplace features: Gas
Interior area
- Total interior livable area: 1,306 sqft
- Finished area above ground: 1,306
- Finished area below ground: 0
Property
Parking
- Parking features: Assigned
Features
- Levels: Two
- Stories: 2
- Patio & porch: Front Porch, Patio
- Pool features: Pool, Community
- Fencing: None
Details
- Parcel number: 728709978800022
- Zoning description: R7
Construction
Type & style
- Home type: Condo
- Architectural style: Row House
- Property subtype: Townhouse, Condominium, Single Family Residence
- Attached to another structure: Yes
Materials
- Drywall, Frame, Vinyl Siding, Wood Siding
- Roof: Composition
Condition
- Resale
- New construction: No
- Year built: 1982
Utilities & green energy
- Sewer: Public Sewer
- Water: Public
Community & neighborhood
Community
- Community features: Clubhouse, Home Owners Association, Pool
Location
- Region: Midlothian
- Subdivision: Sycamore Mews Condo
HOA & financial
HOA
- Has HOA: Yes
- HOA fee: $297 monthly
- Services included: Clubhouse, Maintenance Grounds, Maintenance Structure, Pool(s), Snow Removal, Trash
Other
Other facts
- Ownership: Individuals
- Ownership type: Sole Proprietor
Price history
| Date | Event | Price |
|---|---|---|
| 7/7/2025 | Sold | $295,000+1.7%$226/sqft |
Source: | ||
| 6/7/2025 | Pending sale | $290,000$222/sqft |
Source: | ||
| 6/3/2025 | Listed for sale | $290,000+92.1%$222/sqft |
Source: | ||
| 2/22/2016 | Sold | $151,000-1.3%$116/sqft |
Source: Public Record | ||
| 1/7/2016 | Listed for sale | $153,000-6.7%$117/sqft |
Source: Jefferson Properties LLC #1600393 | ||
Public tax history
| Year | Property taxes | Tax assessment |
|---|---|---|
| 2025 | $2,140 +5.7% | $240,400 +6.8% |
| 2024 | $2,025 +3.8% | $225,000 +5% |
| 2023 | $1,950 +9.8% | $214,300 +11% |
Find assessor info on the county website
Neighborhood: 23113
Nearby schools
GreatSchools rating
- 7/10J B Watkins Elementary SchoolGrades: PK-5Distance: 0.9 mi
- 7/10Midlothian Middle SchoolGrades: 6-8Distance: 0.5 mi
- 9/10Midlothian High SchoolGrades: 9-12Distance: 1 mi
Schools provided by the listing agent
- Elementary: Watkins
- Middle: Midlothian
- High: Midlothian
Source: CVRMLS. This data may not be complete. We recommend contacting the local school district to confirm school assignments for this home.
Get a cash offer in 3 minutes
Find out how much your home could sell for in as little as 3 minutes with a no-obligation cash offer.
Estimated market value
$300,100
Get a cash offer in 3 minutes
Find out how much your home could sell for in as little as 3 minutes with a no-obligation cash offer.
Estimated market value
$300,100


