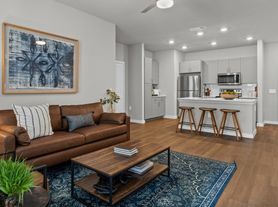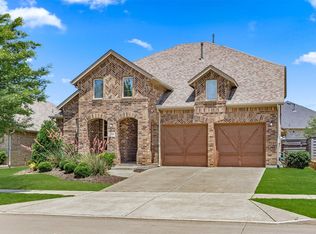Welcome to this beautifully maintained one-story home, offering 1,532 sq. ft. of thoughtfully designed living space in the sought-after Winn Ridge community. This inviting home features 3 spacious bedrooms, 2 full bathrooms, and a dedicated study ideal for working from home or quiet reading. Enjoy an open-concept layout that flows effortlessly from the large gathering room to the dining area and kitchen, making it perfect for family living and entertaining. The modern kitchen includes 36-inch cabinets, Whirlpool stainless steel appliances, and ample counter space combining style with everyday functionality. The primary suite offers a relaxing retreat with a dual vanity and a beautifully appointed bathroom. Additional highlights include smart home technology for enhanced convenience, energy efficiency, and peace of mind. Located in the vibrant and family-focused Winn Ridge community, residents enjoy access to nearby parks, walking trails, and top-rated schools making this the perfect place to call home.
Applications from individuals with Housing Choice Vouchers are accepted, and all applicants, including those with vouchers, will still need to meet the standard application requirements for the property.
Tenant & agent to verify accuracy of all information including room sizes, schools, etc.. Please wear Masks for showings. Submit TAR application for every occupant 18 or over, copy of DL, 2-4 recent paystubs or 2 Years tax returns for business owner. Pets case by case at landlord's discretion, no cats. $45 App fee, instructions for app fee will be provided. Qualifying criteria include no evictions, rent payment history, Income min 3 times of rent. The Pictures on MLS were taken prior to the last tenant moved in.
House for rent
Accepts Zillow applicationsSpecial offer
$2,400/mo
1416 Waggoner Dr, Crossroads, TX 76227
3beds
1,536sqft
Price may not include required fees and charges.
Single family residence
Available now
Small dogs OK
Central air
Hookups laundry
Attached garage parking
Forced air
What's special
Nearby parksModern kitchenWalking trailsAmple counter spaceWhirlpool stainless steel appliancesBeautifully appointed bathroomDual vanity
- 17 days
- on Zillow |
- -- |
- -- |
Travel times
Facts & features
Interior
Bedrooms & bathrooms
- Bedrooms: 3
- Bathrooms: 2
- Full bathrooms: 2
Heating
- Forced Air
Cooling
- Central Air
Appliances
- Included: Dishwasher, Microwave, Oven, Refrigerator, WD Hookup
- Laundry: Hookups
Features
- WD Hookup
- Flooring: Carpet, Tile
Interior area
- Total interior livable area: 1,536 sqft
Property
Parking
- Parking features: Attached
- Has attached garage: Yes
- Details: Contact manager
Features
- Exterior features: Heating system: Forced Air, Parks, walking trails
Details
- Parcel number: R752760
Construction
Type & style
- Home type: SingleFamily
- Property subtype: Single Family Residence
Community & HOA
Location
- Region: Crossroads
Financial & listing details
- Lease term: 1 Year
Price history
| Date | Event | Price |
|---|---|---|
| 8/20/2025 | Price change | $2,400+14.3%$2/sqft |
Source: Zillow Rentals | ||
| 8/11/2025 | Listed for rent | $2,100$1/sqft |
Source: Zillow Rentals | ||
| 7/31/2025 | Sold | -- |
Source: NTREIS #20858001 | ||
| 7/14/2025 | Pending sale | $308,700+1.5%$201/sqft |
Source: NTREIS #20858001 | ||
| 7/11/2025 | Price change | $304,000-1.9%$198/sqft |
Source: NTREIS #20858001 | ||
Neighborhood: 76227
- Special offer! Get $500 off first month if you move in by October 15. Section 8 or voucher acceptedExpires September 30, 2025

